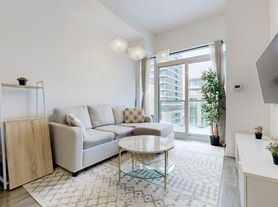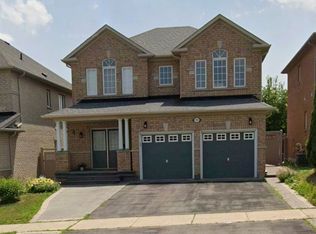Move-In Ready Ground Floor Unit! Completely Above Grade Level 1-Bedroom & 1-Bathroom Unit With Separate Entrance & 1 Car Parking In High Demand Patterson! Super Bright Unit Filled With East Side Light, Great Layout, Spacious Space! Offers High Ceilings; Kitchen With Stainless Steel Fridge, Stove, Hood Fan; Maple Hardwood Floors; Huge Open Concept Living & Dining Room With Large Above Grade Window & Above Grade Door To Walk-Out To Patio; Large Bedroom With Above Grade Large Window & Closet; 3-Pc Bathroom; Ensuite Laundry With Separate Clothes Washer; Fully Interlocked Walkway & Separate Entrance From South Side! Comes With 1 Outside Parking (Dedicated Spot On Interlock Extension)! It's Steps To Rutherford & Maple GO Stations, Grocery Stores, Coffee Shops, Vaughan's Hospital, Highways, Parks, Eagle's Nest Golf Club, Rec Centres, LA Fitness, Schools & All Modern Amenities! Completely Above Grade Ground Level Filled w/Natural Light! Tenant Pays 25% Of Utilities! Tenant Can Use Designated Area (Personal Use Only) On The Side Of House. Move-In & Enjoy!
House for rent
C$1,950/mo
310 Golden Forest Rd, Vaughan, ON L6A 0S8
1beds
Price may not include required fees and charges.
Singlefamily
Available now
Central air
Ensuite laundry
1 Parking space parking
Natural gas, forced air
What's special
Separate entranceHigh ceilingsMaple hardwood floorsLarge above grade windowEnsuite laundryFully interlocked walkway
- 23 days |
- -- |
- -- |
Travel times
Looking to buy when your lease ends?
Consider a first-time homebuyer savings account designed to grow your down payment with up to a 6% match & a competitive APY.
Facts & features
Interior
Bedrooms & bathrooms
- Bedrooms: 1
- Bathrooms: 1
- Full bathrooms: 1
Heating
- Natural Gas, Forced Air
Cooling
- Central Air
Appliances
- Laundry: Ensuite
Features
- Has basement: Yes
Property
Parking
- Total spaces: 1
- Parking features: Private
- Details: Contact manager
Features
- Stories: 3
- Exterior features: Contact manager
Construction
Type & style
- Home type: SingleFamily
- Property subtype: SingleFamily
Materials
- Roof: Asphalt
Community & HOA
Location
- Region: Vaughan
Financial & listing details
- Lease term: Contact For Details
Price history
Price history is unavailable.

