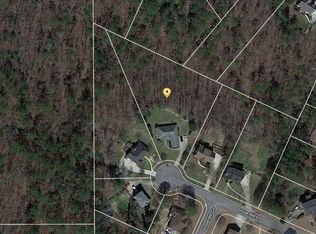This beautiful 3 BR, 2.5 BA home is located in the swim and tennis community of Park Forest on a quiet, wooded cul-de-sac street. Beautifully maintained and updated. Recent updates include new windows, interior and exterior paint, radon fan, new screened door and storm door, new ventless gas logs in fireplace, new deck, garage doors, and landscaping. A complete kitchen remodel with new shaker cabinets, tile floors, granite countertops, backsplash, new lighting, sink, range and microwave. The oversized main level master suite, crown molding, and lots of natural light. Master bath has a jetted tub, separate shower, double vanity, and huge walk in closet. Hardwoods, tile on main level. The screened in deck off the living room is perfect for cool evenings plus a grilling deck, great for entertaining. Fenced in backyard has plenty of room for family and friends. The full basement has a 2-car garage and workshop with lots of storage. Right down the street from Veterans Park.
This property is off market, which means it's not currently listed for sale or rent on Zillow. This may be different from what's available on other websites or public sources.
