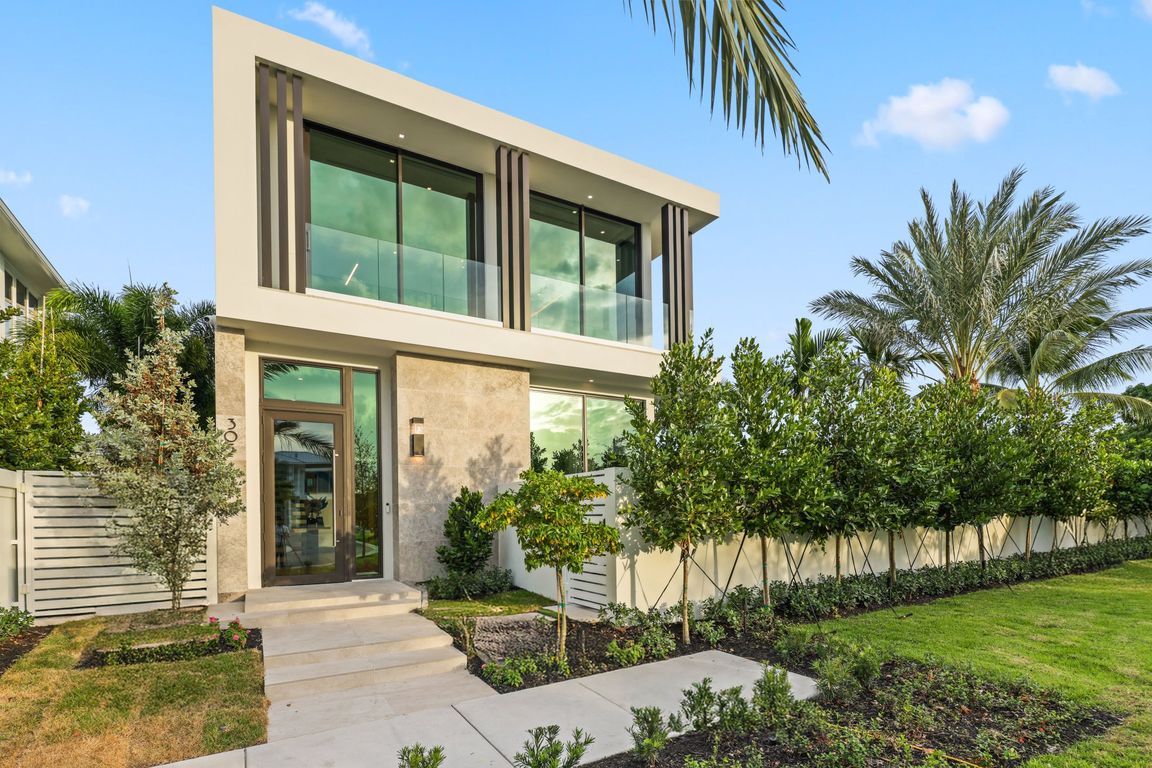Open: Sat 11am-1pm

New construction
$4,950,000
5beds
5,429sqft
310 Grove Place, Delray Beach, FL 33444
5beds
5,429sqft
Single family residence
Built in 2026
7,500 sqft
3 Attached garage spaces
$912 price/sqft
$725 monthly HOA fee
What's special
Natural gas fireplaceClean linesThree-car garageViews of the poolPrivate elevatorOversized saltwater poolFull summer kitchen
310 Grove - DELIVERY Q1 2026. Welcome to Grove Estates, Downtown Delray's only Gated Single-Family Home Community built by award-winning Azure Development. The Oasis model in Grove Estates sets a new standard of luxury living in downtown Delray Beach within true walking distance to Atlantic Ave. Just over 3 blocks to ...
- 71 days |
- 1,034 |
- 46 |
Source: BeachesMLS,MLS#: RX-11122799 Originating MLS: Beaches MLS
Originating MLS: Beaches MLS
Travel times
Living Room
Kitchen
Primary Bedroom
Zillow last checked: 8 hours ago
Listing updated: November 19, 2025 at 04:10am
Listed by:
Geoffrey James Braboy 561-699-3455,
Compass Florida LLC,
Alex Platt 954-592-2371,
Compass Florida LLC
Source: BeachesMLS,MLS#: RX-11122799 Originating MLS: Beaches MLS
Originating MLS: Beaches MLS
Facts & features
Interior
Bedrooms & bathrooms
- Bedrooms: 5
- Bathrooms: 7
- Full bathrooms: 5
- 1/2 bathrooms: 2
Rooms
- Room types: Cabana Bath, Den/Office, Family Room, Great Room, Loft, Recreation
Primary bedroom
- Level: 2
- Area: 306 Square Feet
- Dimensions: 18 x 17
Bedroom 2
- Level: 2
- Area: 231.2 Square Feet
- Dimensions: 13.6 x 17
Bedroom 3
- Level: 2
- Area: 212.16 Square Feet
- Dimensions: 13.6 x 15.6
Bedroom 4
- Level: 2
- Area: 178.56 Square Feet
- Dimensions: 14.4 x 12.4
Bedroom 5
- Level: 2
- Area: 174.24 Square Feet
- Dimensions: 14.4 x 12.1
Other
- Level: 2
- Area: 85.32 Square Feet
- Dimensions: 5.4 x 15.8
Other
- Level: 2
- Area: 88.8 Square Feet
- Dimensions: 3 x 29.6
Dining room
- Level: 1
- Area: 224.28 Square Feet
- Dimensions: 17.8 x 12.6
Kitchen
- Level: 1
- Area: 445.56 Square Feet
- Dimensions: 31.6 x 14.1
Living room
- Level: 1
- Area: 550.44 Square Feet
- Dimensions: 27.8 x 19.8
Loft
- Level: 2
- Area: 420.18 Square Feet
- Dimensions: 29.8 x 14.1
Other
- Level: 1
- Area: 440 Square Feet
- Dimensions: 25 x 17.6
Patio
- Level: 1
- Area: 306.24 Square Feet
- Dimensions: 17.4 x 17.6
Heating
- Central, Fireplace(s)
Cooling
- Central Air
Appliances
- Included: Cooktop, Dishwasher, Disposal, Dryer, Freezer, Ice Maker, Microwave, Gas Range, Refrigerator, Wall Oven, Washer, Gas Water Heater
- Laundry: Sink, Inside
Features
- Bar, Built-in Features, Elevator, Entry Lvl Lvng Area, Kitchen Island, Pantry, Second/Third Floor Concrete, Upstairs Living Area, Walk-In Closet(s), Wet Bar
- Flooring: Tile, Wood
- Windows: Impact Glass, Impact Glass (Complete)
- Has fireplace: Yes
Interior area
- Total structure area: 6,635
- Total interior livable area: 5,429 sqft
Video & virtual tour
Property
Parking
- Total spaces: 3
- Parking features: 2+ Spaces, Garage - Attached, Auto Garage Open, Commercial Vehicles Prohibited
- Attached garage spaces: 3
Features
- Levels: Multi/Split
- Stories: 2
- Patio & porch: Covered Patio, Screened Patio
- Exterior features: Auto Sprinkler, Built-in Barbecue, Covered Balcony, Custom Lighting, Open Balcony, Outdoor Shower, Outdoor Kitchen
- Has private pool: Yes
- Pool features: Heated, In Ground, Salt Water, Pool/Spa Combo
- Has spa: Yes
- Spa features: Spa
- Fencing: Fenced
- Has view: Yes
- View description: Garden, Pool
- Waterfront features: None
Lot
- Size: 7,500 Square Feet
- Dimensions: 62.5' x 120'
- Features: < 1/4 Acre
Details
- Parcel number: 12434617760000040
- Zoning: R-1-A
- Other equipment: Generator Hookup
Construction
Type & style
- Home type: SingleFamily
- Property subtype: Single Family Residence
Materials
- Block, CBS, Concrete
- Roof: Metal
Condition
- New Construction
- New construction: Yes
- Year built: 2026
Details
- Builder model: Oasis
Utilities & green energy
- Gas: Gas Natural
- Sewer: Public Sewer
- Water: Public
- Utilities for property: Electricity Connected, Natural Gas Connected
Community & HOA
Community
- Features: Picnic Area, Sidewalks, Street Lights, No Membership Avail, Gated
- Security: Security Gate, Smoke Detector(s)
- Subdivision: Grove Estates
HOA
- Has HOA: Yes
- Services included: Common Areas, Legal/Accounting, Security
- HOA fee: $725 monthly
- Application fee: $0
Location
- Region: Delray Beach
Financial & listing details
- Price per square foot: $912/sqft
- Tax assessed value: $310,000
- Annual tax amount: $5,678
- Date on market: 9/10/2025
- Listing terms: Cash
- Electric utility on property: Yes