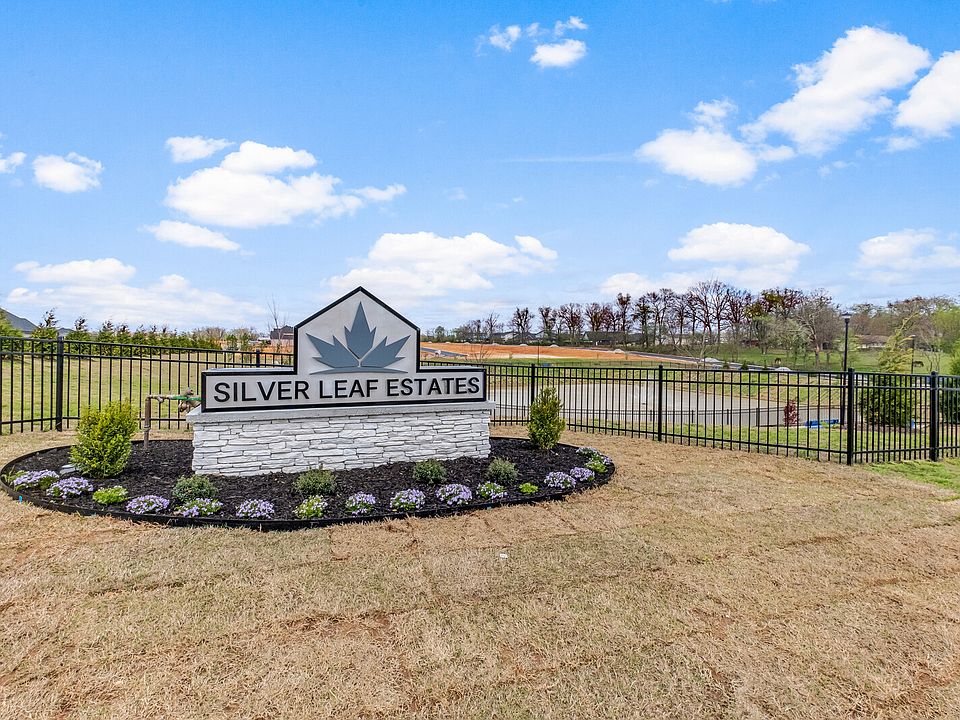Welcome to a single story beauty offering 4 beds and 3 baths with numerous upgrades built in the home. Full brick with rock accent, insulated garage doors with glass panels and all walls in the garage are insulated as well, mud bench in utility room, living room floor plugs, programmable thermostats, prewired for tv and sound on back patio, accent wall in dining room and fireplace, quartz counter tops, jacuzzi tub in master bathroom, walk in tile shower w bench, hand held and rain head to name a few of the extras included. Schedule your showing today before its gone! POA Amenities include pond/dog park/walking trails/club house w fitness room/playground/pool!
New construction
$540,530
310 Hedge Dr, Centerton, AR 72719
4beds
2,215sqft
Single Family Residence
Built in 2025
7,405.2 Square Feet Lot
$-- Zestimate®
$244/sqft
$67/mo HOA
- 16 days |
- 199 |
- 12 |
Zillow last checked: 8 hours ago
Listing updated: November 17, 2025 at 09:01am
Listed by:
Stephanie Perez 479-488-6120,
EXIT Taylor Real Estate
Source: ArkansasOne MLS,MLS#: 1327445 Originating MLS: Northwest Arkansas Board of REALTORS MLS
Originating MLS: Northwest Arkansas Board of REALTORS MLS
Travel times
Schedule tour
Facts & features
Interior
Bedrooms & bathrooms
- Bedrooms: 4
- Bathrooms: 3
- Full bathrooms: 3
Heating
- Central, Gas
Cooling
- Central Air
Appliances
- Included: Built-In Range, Built-In Oven, Dishwasher, Electric Water Heater, Gas Cooktop, Disposal, Gas Oven, Hot Water Circulator, Microwave, Range Hood, Plumbed For Ice Maker
- Laundry: Washer Hookup, Dryer Hookup
Features
- Built-in Features, Ceiling Fan(s), Pantry, Programmable Thermostat, Quartz Counters, See Remarks, Walk-In Closet(s), Wired for Sound, Window Treatments
- Flooring: Carpet, Tile, Wood
- Windows: Blinds
- Has basement: No
- Number of fireplaces: 1
- Fireplace features: Family Room, Gas Log
Interior area
- Total structure area: 2,215
- Total interior livable area: 2,215 sqft
Video & virtual tour
Property
Parking
- Total spaces: 3
- Parking features: Attached, Garage, Garage Door Opener
- Has attached garage: Yes
- Covered spaces: 3
Features
- Levels: One
- Stories: 1
- Patio & porch: Covered, Porch
- Exterior features: Concrete Driveway
- Fencing: Back Yard,Picket
- Waterfront features: Pond
Lot
- Size: 7,405.2 Square Feet
- Features: City Lot, Landscaped, Near Park, Subdivision
Details
- Additional structures: None
- Parcel number: 0609479000
- Special conditions: None
Construction
Type & style
- Home type: SingleFamily
- Property subtype: Single Family Residence
Materials
- Brick, Rock
- Foundation: Slab
- Roof: Architectural,Shingle
Condition
- New construction: Yes
- Year built: 2025
Details
- Builder name: Skylight Homes
Utilities & green energy
- Sewer: Public Sewer
- Water: Public
- Utilities for property: Electricity Available, Natural Gas Available, Sewer Available, Water Available
Community & HOA
Community
- Features: Curbs, Near Schools, Park, Sidewalks, Trails/Paths
- Security: Smoke Detector(s)
- Subdivision: Silver Leaf Estates
HOA
- Services included: Association Management, Other
- HOA fee: $800 annually
- HOA name: Silverleaf Estates
Location
- Region: Centerton
Financial & listing details
- Price per square foot: $244/sqft
- Annual tax amount: $1,197
- Date on market: 11/5/2025
- Cumulative days on market: 17 days
About the community
PoolPlaygroundPondTrails+ 1 more
Silver Leaf Estates is an upscale subdivision in Centerton, AR with lots of amenities that houses are within the financial reach of many people. This neighborhood will consist of 202 single family homes and a clubhouse. With 9 floor plans to choose from and a list of upgrades available, you'll be able to build the dream home with your own selections. Every home will have a 3 car garage, 10 ft ceilings, Gas cooktops, Gas fireplace, Keyless door lock, Recirculating Water System, Gas connection for a grill on the back porch, Mobile Enabled Garage Opener, and so much more!
The Silver Leaf Estates community features a pond with walking trails & nice landscaping, Pet Area. Clubhouse, Pool, Kids Play area will be coming soon. All the Phase 01 lots with Skylight Homes are sold. Phase 02 construction is in progress.
Source: Skylight Homes

