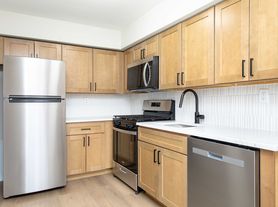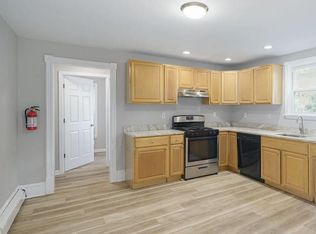Beautiful and large twin style home completely renovated from top to bottom. This spacious home has three nice sized bedrooms and 2 and a half bathrooms. A living room, dining room, full kitchen complete with pantry and breakfast bar/counter seating. A clean, dry basement. A main floor laundry room complete with full size washer and dryer. A one car garage with interior entry. A nice large back yard complete with patio. Driveway parking for three cars. Enter into your beautiful and bright ceramic tiled foyer. Here you'll find a powder room and a large and roomy coat/storage closet and basement entry to your left. To your right, you'll find the entrance from your one car clean garage as well as your large laundry room complete with your full sized washer and dryer and utility sink. Continue down the foyer into your living and dining areas. Here you'll find your staircase to the second floor. A nice sized area for dining room or living room as well as a large kitchen with counter height seating, a pantry closet and another living or dining space. Use them as you wish. They're interchangeable and can be customized to suit your family's needs. From there you'll go through your sliding glass doors outside onto the patio and into the large back yard. Now, head on upstairs where you'll find three nice sized bedrooms. One primary bedroom complete with a walk in closet, and a huge bathroom with sunken tub, stall shower, multiple windows for brightness in addition to the already great bright lighting and double sinks. Two more bedrooms, both with large closets and a full hall bath complete the upstairs. Both floors have bright lighting with ceiling fans, a combination of neutral tile flooring and carpets. Down the basement. It's clean and dry and perfect for storage space or workspace. It's also finish ready. This home is a gem of a find an a great college town. Walking distance to town center, tons of great restaurants, retail shopping, bookstores, library, fun seasonal events that take place throughout the year, medical centers, and so much more, too much to mention. It's a great place to live, go to school, work, and play.
House for rent
$3,000/mo
310 High St W #A, Glassboro, NJ 08028
3beds
1,729sqft
Price may not include required fees and charges.
Singlefamily
Available now
No pets
Central air, ceiling fan
Dryer in unit laundry
1 Attached garage space parking
Natural gas, forced air
What's special
Clean dry basementWalk in closetDouble sinksHuge bathroomNice sized bedroomsPowder roomSunken tub
- 132 days |
- -- |
- -- |
Zillow last checked: 8 hours ago
Listing updated: December 02, 2025 at 08:50pm
Travel times
Looking to buy when your lease ends?
Consider a first-time homebuyer savings account designed to grow your down payment with up to a 6% match & a competitive APY.
Facts & features
Interior
Bedrooms & bathrooms
- Bedrooms: 3
- Bathrooms: 3
- Full bathrooms: 2
- 1/2 bathrooms: 1
Rooms
- Room types: Dining Room, Family Room
Heating
- Natural Gas, Forced Air
Cooling
- Central Air, Ceiling Fan
Appliances
- Included: Dishwasher, Disposal, Microwave, Range
- Laundry: Dryer In Unit, Has Laundry, In Unit, Main Level, Washer In Unit
Features
- 9'+ Ceilings, Breakfast Area, Built-in Features, Cathedral Ceiling(s), Ceiling Fan(s), Combination Dining/Living, Combination Kitchen/Dining, Combination Kitchen/Living, Curved Staircase, Dining Area, Eat-in Kitchen, Family Room Off Kitchen, Flat, Floor Plan - Traditional, Formal/Separate Dining Room, Kitchen - Table Space, Kitchen Island, Open Floorplan, Pantry, Primary Bath(s), Walk In Closet, Walk-In Closet(s)
- Flooring: Carpet, Hardwood
- Has basement: Yes
Interior area
- Total interior livable area: 1,729 sqft
Property
Parking
- Total spaces: 1
- Parking features: Attached, Driveway, Covered
- Has attached garage: Yes
- Details: Contact manager
Features
- Exterior features: Contact manager
Construction
Type & style
- Home type: SingleFamily
- Architectural style: Colonial
- Property subtype: SingleFamily
Materials
- Roof: Shake Shingle
Condition
- Year built: 2006
Community & HOA
Location
- Region: Glassboro
Financial & listing details
- Lease term: Contact For Details
Price history
| Date | Event | Price |
|---|---|---|
| 8/23/2025 | Listed for rent | $3,000$2/sqft |
Source: Bright MLS #NJGL2053170 | ||
| 8/14/2025 | Listing removed | $3,000$2/sqft |
Source: Bright MLS #NJGL2053170 | ||
| 7/30/2025 | Listed for rent | $3,000$2/sqft |
Source: Bright MLS #NJGL2053170 | ||
| 2/17/2025 | Listing removed | $3,000$2/sqft |
Source: Bright MLS #NJGL2053170 | ||
| 2/13/2025 | Listed for rent | $3,000+15.4%$2/sqft |
Source: Bright MLS #NJGL2053170 | ||

