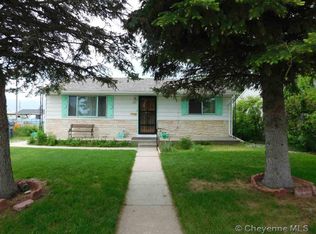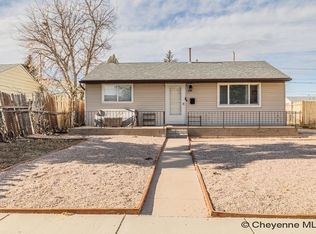Sold on 09/08/25
Price Unknown
310 Hynds Ave, Cheyenne, WY 82007
2beds
759sqft
City Residential, Residential
Built in 1955
6,098.4 Square Feet Lot
$266,700 Zestimate®
$--/sqft
$1,242 Estimated rent
Home value
$266,700
$251,000 - $285,000
$1,242/mo
Zestimate® history
Loading...
Owner options
Explore your selling options
What's special
Welcome to 310 Hynds Avenue - an inviting , updated home filled with natural light. Enjoy large windows throughout an updated kitchen with spacious pantry and extra storage. It also has luxury vinyl flooring and a modern bathroom with tiled shower. The electrical and plumbing have been updated and good insulation helps keep the home cozy in the winter. Step outside to a fully fenced backyard with garden beds, raised planters, a new 10x12 shed with additional loft storage. Parking is conviently available next to the backdoor for easy grocery drop off. You'll also love the dedicated linen closet and short walks to the nearby community center and park. Don't miss this affordable opportunity for home ownership.
Zillow last checked: 8 hours ago
Listing updated: September 08, 2025 at 01:10pm
Listed by:
Sarah Smith 321-872-4158,
#1 Properties
Bought with:
Troy Ryan
Kuzma Success Realty
Source: Cheyenne BOR,MLS#: 97583
Facts & features
Interior
Bedrooms & bathrooms
- Bedrooms: 2
- Bathrooms: 1
- Full bathrooms: 1
- Main level bathrooms: 1
Primary bedroom
- Level: Main
- Area: 108
- Dimensions: 12 x 9
Bedroom 2
- Level: Main
- Area: 108
- Dimensions: 12 x 9
Bathroom 1
- Features: Full
- Level: Main
Living room
- Level: Main
- Area: 209
- Dimensions: 19 x 11
Heating
- Forced Air, Natural Gas
Appliances
- Included: Dishwasher, Disposal, Dryer, Microwave, Range, Refrigerator, Washer
- Laundry: Main Level
Features
- Eat-in Kitchen, Main Floor Primary
- Flooring: Luxury Vinyl
- Basement: Crawl Space
Interior area
- Total structure area: 759
- Total interior livable area: 759 sqft
- Finished area above ground: 759
Property
Parking
- Parking features: No Garage, Alley Access
Accessibility
- Accessibility features: None
Features
- Fencing: Back Yard
Lot
- Size: 6,098 sqft
- Dimensions: 6250
Details
- Additional structures: Utility Shed, Outbuilding
- Parcel number: 14906003100200
- Special conditions: None of the Above
Construction
Type & style
- Home type: SingleFamily
- Architectural style: Ranch
- Property subtype: City Residential, Residential
Materials
- Wood/Hardboard
- Roof: Composition/Asphalt
Condition
- New construction: No
- Year built: 1955
Utilities & green energy
- Electric: Black Hills Energy
- Gas: Black Hills Energy
- Sewer: City Sewer
- Water: Public
Community & neighborhood
Location
- Region: Cheyenne
- Subdivision: Interior Height
Other
Other facts
- Listing agreement: N
- Listing terms: Cash,Conventional,FHA,VA Loan
Price history
| Date | Event | Price |
|---|---|---|
| 9/8/2025 | Sold | -- |
Source: | ||
| 8/8/2025 | Pending sale | $275,000$362/sqft |
Source: | ||
| 6/23/2025 | Listed for sale | $275,000+10%$362/sqft |
Source: | ||
| 5/30/2023 | Sold | -- |
Source: | ||
| 3/23/2023 | Pending sale | $250,000$329/sqft |
Source: | ||
Public tax history
| Year | Property taxes | Tax assessment |
|---|---|---|
| 2024 | $1,051 +5.2% | $14,857 +5.2% |
| 2023 | $998 +6.6% | $14,119 +8.9% |
| 2022 | $936 +14.8% | $12,971 +15% |
Find assessor info on the county website
Neighborhood: 82007
Nearby schools
GreatSchools rating
- 3/10Cole Elementary SchoolGrades: PK-6Distance: 0.7 mi
- 2/10Johnson Junior High SchoolGrades: 7-8Distance: 0.6 mi
- 2/10South High SchoolGrades: 9-12Distance: 0.8 mi

