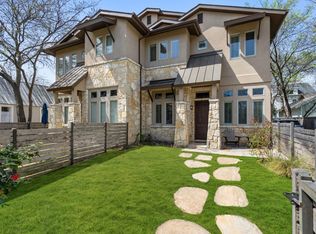This beautifully updated home in sought-after Travis Heights blends timeless character with upscale modern living. Soaring ceilings and gleaming hardwood floors create an airy, inviting atmosphere that flows seamlessly into a spacious, open-concept layoutideal for everyday living and entertaining alike.
The gourmet kitchen is a dream for any home chef, showcasing sleek quartz countertops, floor-to-ceiling cabinetry, a generous breakfast bar, and premium Thermador appliances. Large sliding glass doors connect the main living area to a stylish wood deck, perfect for hosting gatherings or enjoying peaceful mornings outdoors.
Custom touches continue throughout, including cedar-lined closets, a dedicated laundry room, and luxurious finishes in every bedroom and bath. The showstopping primary suite features a spacious walk-in closet with built-in storage, a marble double vanity, a spa-worthy walk-in shower, and its own private balcony with treetop views.
Outside, the xeriscaped yard offers multiple spaces to relax and unwind. From a charming covered front porch to the elevated back deck and balcony retreat.
All this luxury and comfort is just a short stroll from Lady Bird Lake and minutes to the heart of Downtown Austin.
Don't miss your chance to own a piece of Austin's finest, Travis Heights living at its best!
Bedrooms: 3
Bathrooms: 2
Square Footage: 1,624
Neighborhood: Travis Heights
Year Built: 1941
PETS
- Pets negotiable. Non-refundable Pet Fee Required
- Monthly pet fee of $25 per pet
MISC.
- No Smoking On Property
- Application Fee is $75 per Adult
- $15 monthly MRA (admin fee)
- Application Turnaround Time is 1-2 Business Days
- Security Deposit: 90% of one month's rent
- Lease Initiation Fee upon approval: 10% of one month's rent
House for rent
$5,295/mo
310 Le Grande Ave, Austin, TX 78704
3beds
1,624sqft
Price may not include required fees and charges.
Single family residence
Available now
Small dogs OK
Central air, ceiling fan
In unit laundry
-- Parking
-- Heating
What's special
Gleaming hardwood floorsLuxurious finishesXeriscaped yardStylish wood deckSleek quartz countertopsSpacious walk-in closetCedar-lined closets
- 14 days
- on Zillow |
- -- |
- -- |
Travel times
Looking to buy when your lease ends?
See how you can grow your down payment with up to a 6% match & 4.15% APY.
Facts & features
Interior
Bedrooms & bathrooms
- Bedrooms: 3
- Bathrooms: 2
- Full bathrooms: 2
Cooling
- Central Air, Ceiling Fan
Appliances
- Included: Dishwasher, Dryer, Refrigerator, Stove, Washer
- Laundry: In Unit
Features
- Ceiling Fan(s), Double Vanity, View, Walk In Closet, Walk-In Closet(s)
- Flooring: Hardwood
Interior area
- Total interior livable area: 1,624 sqft
Video & virtual tour
Property
Parking
- Details: Contact manager
Features
- Patio & porch: Deck, Porch
- Exterior features: High/Vaulted Ceilings, Quartz Countertops, Recessed Lighting, Stainless Steel Appliances, View Type: Views, Walk In Closet
- Fencing: Fenced Yard
Details
- Parcel number: 187824
Construction
Type & style
- Home type: SingleFamily
- Property subtype: Single Family Residence
Community & HOA
Location
- Region: Austin
Financial & listing details
- Lease term: Contact For Details
Price history
| Date | Event | Price |
|---|---|---|
| 8/8/2025 | Listed for rent | $5,295$3/sqft |
Source: Zillow Rentals | ||
| 8/7/2025 | Listing removed | $5,295$3/sqft |
Source: Zillow Rentals | ||
| 5/20/2025 | Listed for rent | $5,295$3/sqft |
Source: Zillow Rentals | ||
| 1/24/2023 | Listing removed | -- |
Source: Zillow Rentals | ||
| 1/13/2023 | Price change | $5,295-3.7%$3/sqft |
Source: Zillow Rentals | ||
![[object Object]](https://photos.zillowstatic.com/fp/fd4f69663f6859d3d9be1145bb8a7592-p_i.jpg)
