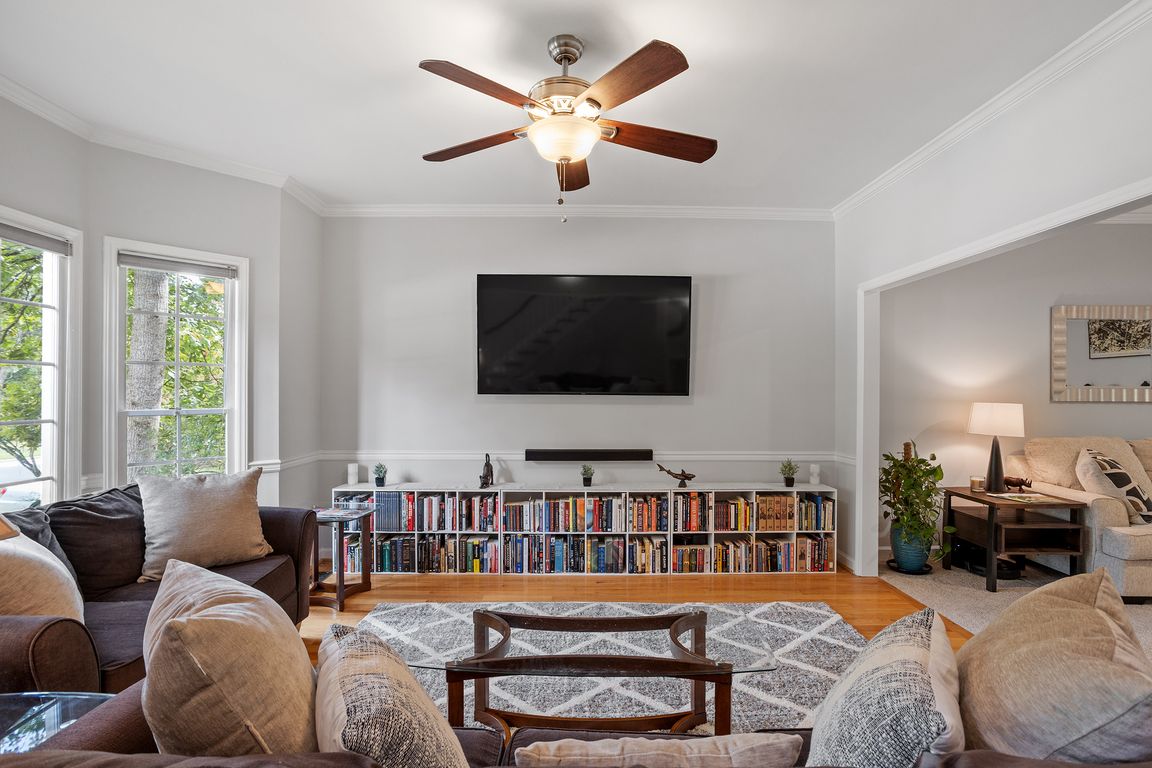
For sale
$484,000
4beds
2,504sqft
310 Loblolly Dr, Durham, NC 27712
4beds
2,504sqft
Single family residence, residential
Built in 1993
10,018 sqft
2 Attached garage spaces
$193 price/sqft
$615 annually HOA fee
What's special
High ceilingsWood-burning fireplaceNatural lightHardwood floorsWalk-in showerCozy family roomScreened-in porch
Welcome to 310 Loblolly Drive, a warm and inviting home in Durham's desirable Treyburn community. This four-bedroom, two-and-a-half-bath residence offers a spacious layout with high ceilings, hardwood floors, and a versatile design that effortlessly adapts to modern living. Natural light fills the main level, highlighting the thoughtful floor plan and creating ...
- 47 days |
- 749 |
- 32 |
Likely to sell faster than
Source: Doorify MLS,MLS#: 10125319
Travel times
Family Room
Kitchen
Primary Bedroom
Dining Room
Living Room
Screened Porch
Zillow last checked: 8 hours ago
Listing updated: November 17, 2025 at 06:36pm
Listed by:
Dave Wylie 252-412-4646,
Compass -- Chapel Hill - Durham
Source: Doorify MLS,MLS#: 10125319
Facts & features
Interior
Bedrooms & bathrooms
- Bedrooms: 4
- Bathrooms: 3
- Full bathrooms: 2
- 1/2 bathrooms: 1
Heating
- Central, Forced Air, Natural Gas
Cooling
- Ceiling Fan(s), Central Air
Appliances
- Included: Dishwasher, Gas Range, Microwave, Refrigerator, Stainless Steel Appliance(s)
Features
- Ceiling Fan(s), Crown Molding, Double Vanity, Entrance Foyer, High Ceilings, Pantry, Smooth Ceilings, Soaking Tub, Walk-In Closet(s), Walk-In Shower, Water Closet
- Flooring: Carpet, Hardwood, Tile, Vinyl
- Windows: Blinds, Double Pane Windows
- Basement: Crawl Space
Interior area
- Total structure area: 2,504
- Total interior livable area: 2,504 sqft
- Finished area above ground: 2,504
- Finished area below ground: 0
Video & virtual tour
Property
Parking
- Total spaces: 4
- Parking features: Driveway, Garage
- Attached garage spaces: 2
Features
- Levels: Two
- Stories: 2
- Patio & porch: Deck, Rear Porch, Screened
- Exterior features: Fire Pit, Lighting, Rain Gutters
- Pool features: Swimming Pool Com/Fee
- Has view: Yes
Lot
- Size: 10,018.8 Square Feet
- Features: Near Golf Course
Details
- Parcel number: 0846247853
- Special conditions: Standard
Construction
Type & style
- Home type: SingleFamily
- Architectural style: Traditional
- Property subtype: Single Family Residence, Residential
Materials
- Brick Veneer, Fiber Cement, Wood Siding
- Roof: Shingle
Condition
- New construction: No
- Year built: 1993
Utilities & green energy
- Sewer: Public Sewer
- Water: Public
Community & HOA
Community
- Subdivision: Treyburn
HOA
- Has HOA: Yes
- Amenities included: Maintenance Grounds
- Services included: Maintenance Grounds
- HOA fee: $615 annually
Location
- Region: Durham
Financial & listing details
- Price per square foot: $193/sqft
- Tax assessed value: $448,448
- Annual tax amount: $4,445
- Date on market: 10/2/2025