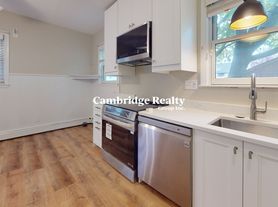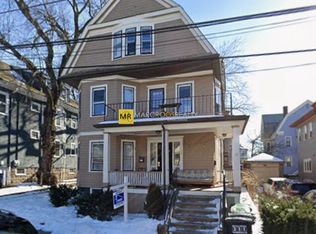This beautifully updated three-story home offers 1,620 sq. ft. of comfortable living space in a prime Somerville location, just steps from Magoun Square, the Green Line, restaurants, and local shops.
The home features five bedrooms and three full bathrooms, with hardwood floors throughout and an abundance of natural light. The brand-new kitchen showcases quartz countertops, modern white cabinetry, and stainless steel appliances. The layout provides flexibility for shared living, home office setups, or additional guest space.
Additional highlights include:
Washer and dryer in unit
Central air conditioning
Finished basement for added living or storage space
One off-street parking space with electric car charger
Built-in storage, ceiling fans, and baseboard heating
Utilities & Terms:
Included in Rent: Water
Tenant Responsible For: Gas (heat and hot water)
Pet Policy: Small dogs (25 lbs or less) allowed
Broker Fee: Paid by the Landlord
With its modern updates, efficient layout, and unbeatable location near public transit and dining, this home offers an ideal mix of comfort, convenience, and style.
Fee & Policy Disclosures:
Pet rent $75/month (if applicable).
Lease extension, sublet, or roommate addition fee $295 (only if requested).
Renter's insurance required (provide your own policy or opt into our optional $42/month Resident Benefit Package). No hidden fees all charges disclosed upfront.
We observe a 1 bedroom / 1 tenant policy. A $250 monthly rent premium will be charged for every additional approved occupant.
12 months
House for rent
$4,395/mo
310 Lowell St, Somerville, MA 02145
4beds
1,620sqft
This listing now includes required monthly fees in the total price. Learn more
Single family residence
Available now
Cats, small dogs OK
Central air
In unit laundry
Off street parking
Baseboard
What's special
Modern updatesCentral air conditioningBrand-new kitchenComfortable living spaceFinished basementHardwood floorsEfficient layout
- 34 days |
- -- |
- -- |
Zillow last checked: 9 hours ago
Listing updated: December 04, 2025 at 10:58pm
Travel times
Looking to buy when your lease ends?
Consider a first-time homebuyer savings account designed to grow your down payment with up to a 6% match & a competitive APY.
Facts & features
Interior
Bedrooms & bathrooms
- Bedrooms: 4
- Bathrooms: 2
- Full bathrooms: 2
Heating
- Baseboard
Cooling
- Central Air
Appliances
- Included: Dishwasher, Dryer, Freezer, Microwave, Oven, Refrigerator, Washer
- Laundry: In Unit
Features
- Flooring: Hardwood
Interior area
- Total interior livable area: 1,620 sqft
Property
Parking
- Parking features: Off Street
- Details: Contact manager
Features
- Exterior features: Gas not included in rent, Heating not included in rent, Heating system: Baseboard, Hot water not included in rent, Utilities fee required, Water included in rent
Details
- Parcel number: SOMEM32BEL11
Construction
Type & style
- Home type: SingleFamily
- Property subtype: Single Family Residence
Utilities & green energy
- Utilities for property: Water
Community & HOA
Location
- Region: Somerville
Financial & listing details
- Lease term: 1 Year
Price history
| Date | Event | Price |
|---|---|---|
| 12/2/2025 | Price change | $4,395-1.2%$3/sqft |
Source: Zillow Rentals | ||
| 11/21/2025 | Price change | $4,450-5.3%$3/sqft |
Source: Zillow Rentals | ||
| 11/3/2025 | Listed for rent | $4,700$3/sqft |
Source: Zillow Rentals | ||
| 11/3/2025 | Listing removed | $4,700$3/sqft |
Source: Zillow Rentals | ||
| 10/19/2025 | Listed for rent | $4,700+141%$3/sqft |
Source: Zillow Rentals | ||

