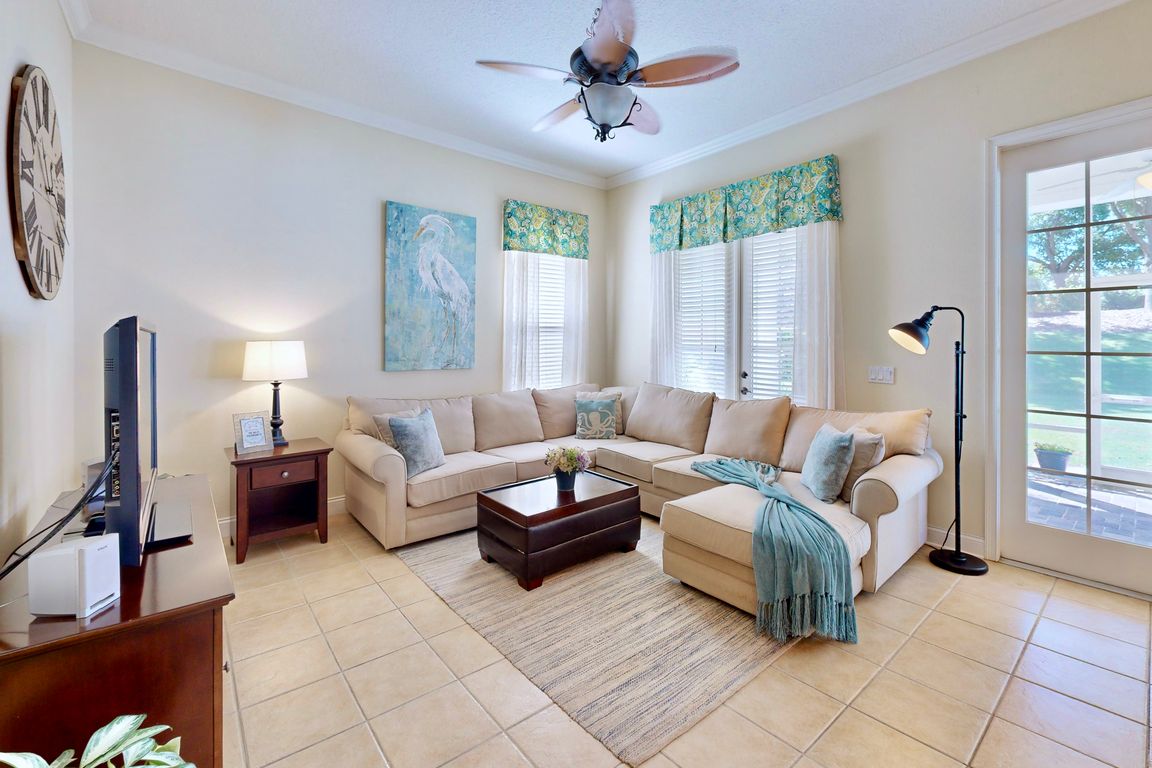Open: Sun 12pm-2pm

For salePrice cut: $15K (10/10)
$630,000
4beds
2,844sqft
310 Manns Harbor Dr, Apollo Beach, FL 33572
4beds
2,844sqft
Single family residence
Built in 2004
6,600 sqft
2 Attached garage spaces
$222 price/sqft
$13 monthly HOA fee
What's special
Private officeGranite countertopsVersatile bonus roomOversized garageAdditional storage spaceBeautiful front porchStunning water views
Welcome to your new oasis in the prestigious gated neighborhood of MiraBay where stunning water views await you. This captivating home offers a tranquil setting and ample opportunity to customize your dream backyard, complete with space perfect for a pool. MOVE IN READY!!!! Inside, ...
- 264 days |
- 239 |
- 7 |
Source: Stellar MLS,MLS#: TB8354301 Originating MLS: Suncoast Tampa
Originating MLS: Suncoast Tampa
Travel times
Kitchen
Living Room
Primary Bedroom
Zillow last checked: 8 hours ago
Listing updated: November 07, 2025 at 06:19am
Listing Provided by:
Kim Hodgskin 813-781-6238,
CENTURY 21 BEGGINS ENTERPRISES 813-645-8481
Source: Stellar MLS,MLS#: TB8354301 Originating MLS: Suncoast Tampa
Originating MLS: Suncoast Tampa

Facts & features
Interior
Bedrooms & bathrooms
- Bedrooms: 4
- Bathrooms: 3
- Full bathrooms: 2
- 1/2 bathrooms: 1
Rooms
- Room types: Bonus Room, Den/Library/Office, Dining Room, Living Room, Utility Room, Storage Rooms
Primary bedroom
- Features: Walk-In Closet(s)
- Level: Second
- Area: 238 Square Feet
- Dimensions: 14x17
Bedroom 2
- Features: Built-in Closet
- Level: Second
- Area: 120 Square Feet
- Dimensions: 10x12
Bedroom 3
- Features: Built-in Closet
- Level: Second
- Area: 120 Square Feet
- Dimensions: 10x12
Bedroom 4
- Features: Built-in Closet
- Level: Second
- Area: 120 Square Feet
- Dimensions: 10x12
Bonus room
- Features: No Closet
- Level: Second
- Area: 108 Square Feet
- Dimensions: 9x12
Dining room
- Level: First
- Area: 99 Square Feet
- Dimensions: 9x11
Family room
- Level: First
- Area: 168 Square Feet
- Dimensions: 12x14
Kitchen
- Level: First
- Area: 130 Square Feet
- Dimensions: 10x13
Living room
- Level: First
- Area: 99 Square Feet
- Dimensions: 9x11
Office
- Level: Second
- Area: 108 Square Feet
- Dimensions: 9x12
Heating
- Heat Pump
Cooling
- Central Air
Appliances
- Included: Dishwasher, Disposal, Dryer, Exhaust Fan, Gas Water Heater, Microwave, Range, Refrigerator, Washer
- Laundry: Inside, Laundry Room
Features
- Ceiling Fan(s), Crown Molding, Eating Space In Kitchen, Solid Surface Counters, Solid Wood Cabinets, Stone Counters, Thermostat, Walk-In Closet(s)
- Flooring: Carpet, Ceramic Tile
- Doors: French Doors
- Windows: Blinds, Window Treatments
- Has fireplace: No
Interior area
- Total structure area: 3,856
- Total interior livable area: 2,844 sqft
Video & virtual tour
Property
Parking
- Total spaces: 2
- Parking features: Driveway, Garage Door Opener, Oversized
- Attached garage spaces: 2
- Has uncovered spaces: Yes
Features
- Levels: Two
- Stories: 2
- Patio & porch: Covered, Front Porch, Rear Porch, Screened
- Exterior features: Garden, Irrigation System, Lighting, Sidewalk
- Fencing: Vinyl
- Has view: Yes
- View description: Water, Lagoon
- Has water view: Yes
- Water view: Water,Lagoon
- Waterfront features: Waterfront, Lagoon Access
Lot
- Size: 6,600 Square Feet
- Features: Flood Insurance Required, FloodZone, Landscaped, Sidewalk
- Residential vegetation: Fruit Trees, Mature Landscaping, Trees/Landscaped
Details
- Parcel number: U32311962G00000100015.0
- Zoning: PD
- Special conditions: None
Construction
Type & style
- Home type: SingleFamily
- Architectural style: Coastal,Key West
- Property subtype: Single Family Residence
Materials
- Block, HardiPlank Type
- Foundation: Slab
- Roof: Shingle
Condition
- New construction: No
- Year built: 2004
Utilities & green energy
- Sewer: Public Sewer
- Water: Public
- Utilities for property: BB/HS Internet Available, Cable Connected, Electricity Connected, Fire Hydrant, Natural Gas Connected, Phone Available, Public, Sewer Connected, Street Lights, Underground Utilities, Water Connected
Community & HOA
Community
- Features: Dock, Fishing, Water Access, Waterfront, Clubhouse, Deed Restrictions, Fitness Center, Gated Community - No Guard, Golf Carts OK, Handicap Modified, Playground, Pool, Restaurant, Sidewalks, Special Community Restrictions, Tennis Court(s)
- Subdivision: MIRABAY PH 3A-1
HOA
- Has HOA: Yes
- Amenities included: Basketball Court, Cable TV, Clubhouse, Elevator(s), Fence Restrictions, Fitness Center, Gated, Handicap Modified, Lobby Key Required, Park, Pickleball Court(s), Playground, Pool, Recreation Facilities, Sauna, Security, Tennis Court(s), Vehicle Restrictions
- Services included: Common Area Taxes, Community Pool, Insurance, Maintenance Structure, Maintenance Grounds, Maintenance Repairs, Pool Maintenance, Recreational Facilities, Security
- HOA fee: $13 monthly
- HOA name: Allan Heinze
- HOA phone: 813-533-2950
- Pet fee: $0 monthly
Location
- Region: Apollo Beach
Financial & listing details
- Price per square foot: $222/sqft
- Tax assessed value: $433,803
- Annual tax amount: $8,084
- Date on market: 2/24/2025
- Cumulative days on market: 260 days
- Listing terms: Cash,Conventional,VA Loan
- Ownership: Fee Simple
- Total actual rent: 0
- Electric utility on property: Yes
- Road surface type: Asphalt