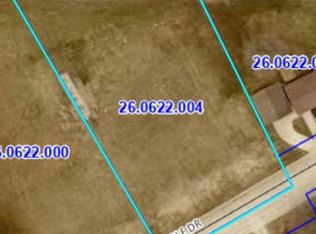Closed
$257,000
310 Maple Dr, Spring Grove, MN 55974
3beds
1,472sqft
Single Family Residence
Built in 1930
0.5 Acres Lot
$257,200 Zestimate®
$175/sqft
$1,802 Estimated rent
Home value
$257,200
Estimated sales range
Not available
$1,802/mo
Zestimate® history
Loading...
Owner options
Explore your selling options
What's special
This recently renovated 3-bedroom, 2-bath residence was taken down to the studs in 2021 and rebuilt with quality and care throughout. Updates include all-new electrical and plumbing, spray-foam insulation, modern windows, siding, metal roof, deck, two-car garage, and premium interior finishes.
The main level offers a spacious open-concept living and dining area with vaulted ceilings, a large kitchen with a breakfast bar and modern appliances, one bedroom, a full bathroom, and a combined laundry/pantry room. Upstairs, you’ll find a charming family/bonus area, a second bedroom, and a generous owner’s suite featuring vaulted ceilings, a walk-in closet, and a private full bath.
Set on a sizable lot in a prime Spring Grove location near local shops and the Spring Grove Swim Center, this home is move in ready and a must see!
Zillow last checked: 8 hours ago
Listing updated: January 22, 2026 at 04:27pm
Listed by:
Nick Holty 507-429-6580,
Keller Williams Premier Realty
Bought with:
Alex Mayer
eXp Realty
Source: NorthstarMLS as distributed by MLS GRID,MLS#: 7000262
Facts & features
Interior
Bedrooms & bathrooms
- Bedrooms: 3
- Bathrooms: 2
- Full bathrooms: 1
- 3/4 bathrooms: 1
Bedroom
- Level: Upper
- Area: 120 Square Feet
- Dimensions: 12x10
Heating
- Forced Air
Cooling
- Central Air
Features
- Basement: Block
- Has fireplace: No
Interior area
- Total structure area: 1,472
- Total interior livable area: 1,472 sqft
- Finished area above ground: 1,472
- Finished area below ground: 0
Property
Parking
- Total spaces: 2
- Parking features: Attached
- Attached garage spaces: 2
Accessibility
- Accessibility features: None
Features
- Levels: One and One Half
- Stories: 1
Lot
- Size: 0.50 Acres
- Dimensions: 112 x 145
Details
- Foundation area: 800
- Parcel number: R260447000
- Zoning description: Residential-Single Family
Construction
Type & style
- Home type: SingleFamily
- Property subtype: Single Family Residence
Condition
- New construction: No
- Year built: 1930
Utilities & green energy
- Gas: Natural Gas
- Sewer: City Sewer - In Street
- Water: City Water - In Street
Community & neighborhood
Location
- Region: Spring Grove
HOA & financial
HOA
- Has HOA: No
Price history
| Date | Event | Price |
|---|---|---|
| 1/20/2026 | Sold | $257,000$175/sqft |
Source: | ||
| 1/1/2026 | Pending sale | $257,000$175/sqft |
Source: | ||
| 12/16/2025 | Listed for sale | $257,000+11.3%$175/sqft |
Source: | ||
| 9/1/2023 | Sold | $231,000-3.7%$157/sqft |
Source: | ||
| 8/1/2023 | Pending sale | $239,900$163/sqft |
Source: | ||
Public tax history
| Year | Property taxes | Tax assessment |
|---|---|---|
| 2024 | $2,760 +189.9% | $154,700 |
| 2023 | $952 -8.3% | -- |
| 2022 | $1,038 -34.8% | -- |
Find assessor info on the county website
Neighborhood: 55974
Nearby schools
GreatSchools rating
- 9/10Spring Grove Elementary SchoolGrades: PK-6Distance: 0.4 mi
- 8/10Spring Grove SecondaryGrades: 7-12Distance: 0.4 mi
Get pre-qualified for a loan
At Zillow Home Loans, we can pre-qualify you in as little as 5 minutes with no impact to your credit score.An equal housing lender. NMLS #10287.
