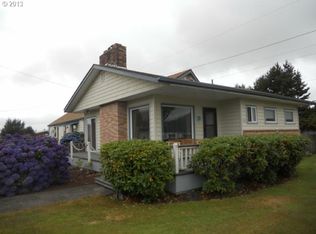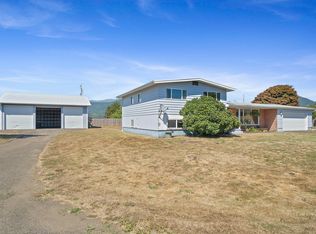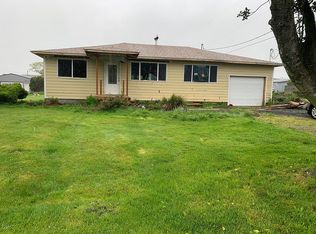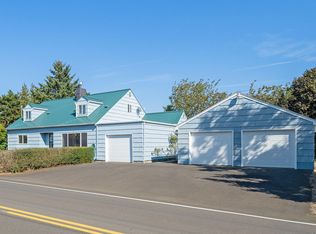Urban gardener's delight. Sprawling one level, ranch style home with craftsman features on level, fenced 1/2 acre. Great neighborhood East of Tillamook near college & fairgrounds. 3 bedroom, family room/den could be 4th bedroom, 2.5 bath. Formal dining room, cozy fireplace insert, immaculate 1950's era kitchen. Home updated w/heat pump, comp roof, gutters & downspouts in 2018. Hardwood floors throughout. Large laundry room/storage. Two car garage w/plenty of storage. Separate shop and potting shed. Amazing mature landscape front & back. Fully fenced, private backyard has mature blueberries & raspberries, three patios and a play structure in a park-like setting. Separate, fenced vegetable garden is planted & ready to produce a crop this summer. This is truly a ''must see''!
This property is off market, which means it's not currently listed for sale or rent on Zillow. This may be different from what's available on other websites or public sources.




