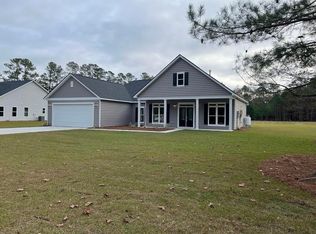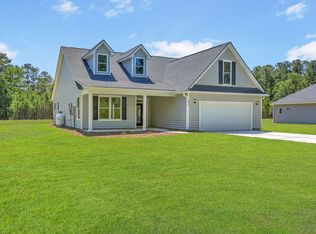Closed
$458,600
310 Mizell Rd, Dorchester, SC 29437
5beds
2,398sqft
Single Family Residence
Built in 2024
1.01 Acres Lot
$455,800 Zestimate®
$191/sqft
$3,780 Estimated rent
Home value
$455,800
$433,000 - $479,000
$3,780/mo
Zestimate® history
Loading...
Owner options
Explore your selling options
What's special
Dual Master Suites & Endless Flexibility at 310 Mizell Road 🏡On 1 acre of land there are 3 stunning homes and awesome floor plans available! Welcome to 310 Mizell Road--a thoughtfully designed new construction home situated on a full 1-acre lot in peaceful Dorchester, SC. With 5 bedrooms, 3.5 bathrooms, and 2,398 square feet, this home is packed with functionality and flexibility to fit your lifestyle.This unique floor plan offers dual master suites one on the main level and another upstairs featuring a luxurious, oversized master bath. Every secondary bedroom includes a walk-in closet, and a study/flex space upstairs provides the perfect area for a home office, gym, or playroom. You'll also love the oversized garage, expansive back patio, and an extra-long driveway offering plenty of parking for guests or gatherings. Whether you're entertaining or relaxing, this home has the space and flow you've been looking for. Located just 6 miles to I-26 and only 20 minutes from Summerville, you'll enjoy both the tranquility of the countryside and easy access to city conveniences. ( Bonus: This home is one of three newly built homes side-by-side making it the perfect setup for family, friends, or your own mini community. Don't wait 310 Mizell Road is ready to welcome you home. Schedule your private tour today!
Zillow last checked: 8 hours ago
Listing updated: January 26, 2026 at 01:03pm
Listed by:
EXP Realty LLC
Bought with:
ChuckTown Homes Powered by Keller Williams
Source: CTMLS,MLS#: 25013759
Facts & features
Interior
Bedrooms & bathrooms
- Bedrooms: 5
- Bathrooms: 4
- Full bathrooms: 3
- 1/2 bathrooms: 1
Heating
- Propane
Cooling
- Central Air
Appliances
- Laundry: Electric Dryer Hookup, Washer Hookup
Features
- Ceiling - Smooth, High Ceilings, Kitchen Island, In-Law Floorplan
- Flooring: Carpet, Ceramic Tile, Luxury Vinyl
- Number of fireplaces: 1
- Fireplace features: Great Room, One
Interior area
- Total structure area: 2,398
- Total interior livable area: 2,398 sqft
Property
Parking
- Total spaces: 2
- Parking features: Garage, Attached
- Attached garage spaces: 2
Features
- Levels: Two
- Stories: 2
- Patio & porch: Patio, Front Porch, Wrap Around
Lot
- Size: 1.01 Acres
- Features: 1 - 2 Acres, Level
Details
- Special conditions: 10 Yr Warranty
Construction
Type & style
- Home type: SingleFamily
- Architectural style: Traditional
- Property subtype: Single Family Residence
Materials
- Vinyl Siding
- Foundation: Slab
- Roof: Architectural
Condition
- New construction: No
- Year built: 2024
Details
- Warranty included: Yes
Utilities & green energy
- Sewer: Septic Tank
- Water: Well
- Utilities for property: Edisto Electric
Community & neighborhood
Location
- Region: Dorchester
- Subdivision: None
Other
Other facts
- Listing terms: Any,Cash,Conventional
Price history
| Date | Event | Price |
|---|---|---|
| 11/6/2025 | Sold | $458,600$191/sqft |
Source: | ||
| 10/3/2025 | Price change | $458,600+7%$191/sqft |
Source: | ||
| 9/22/2025 | Price change | $428,600-10.4%$179/sqft |
Source: | ||
| 5/23/2025 | Listed for sale | $478,600$200/sqft |
Source: | ||
| 5/13/2025 | Listing removed | $478,600$200/sqft |
Source: | ||
Public tax history
Tax history is unavailable.
Neighborhood: 29437
Nearby schools
GreatSchools rating
- 5/10Harleyville-Ridgeville Elementary SchoolGrades: PK-5Distance: 2.4 mi
- 2/10Harleyville-Ridgeville MiddleGrades: 6-8Distance: 2.4 mi
- 3/10Woodland High SchoolGrades: 9-12Distance: 8.7 mi
Schools provided by the listing agent
- Elementary: Harleyville/Ridgeville
- Middle: Harleyville/Ridgeville
- High: Woodland
Source: CTMLS. This data may not be complete. We recommend contacting the local school district to confirm school assignments for this home.
Get a cash offer in 3 minutes
Find out how much your home could sell for in as little as 3 minutes with a no-obligation cash offer.
Estimated market value$455,800
Get a cash offer in 3 minutes
Find out how much your home could sell for in as little as 3 minutes with a no-obligation cash offer.
Estimated market value
$455,800

