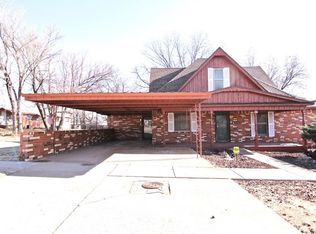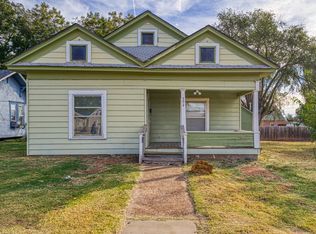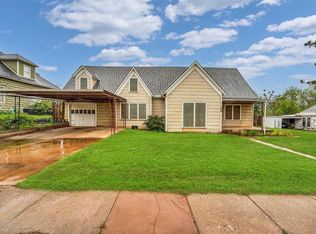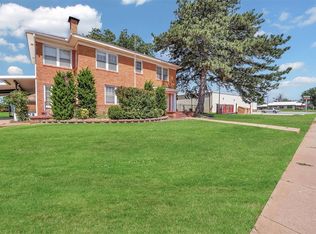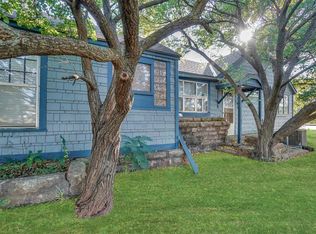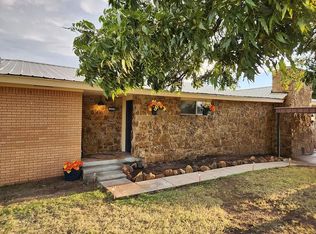5 bedroom home for sale situated on 4 lots in Sayre, OK.
Step into home that has as much unique character as it does square footage. Enjoy 2 living spaces/dens. The natural light in the front living area is amazing and will give you views of the Oklahoma sunsets. Kitchen and dining area is full of personality with a bar, showcasing family recipes, a hutch and unique flooring. Cook family meals on the gas cook top. The upstairs has 2 bedrooms and an additional space/sitting area that would be great for almost anything. Laminate flooring throughout most of the home.
Primary bedroom has built in entertainment center/shelves and primary bathroom has a deep tub and shower combo along with an electric fireplace.
Tons of storage in each room with room closets and an additional space that has a kitchen sink and cabinets and counter space.
The backyard has so much to offer with pecan trees shading the area and a large covered porch.
2nd bathroom has tile and a walk-in shower and trendy light fixtures.
Also new buyers will enjoy-
2 car carport
Fenced back yard
Underground storm shelter
12 x 16 shed/shop
Additional shed
Pecan trees
What a rare find in this large home with 5 bedrooms and 3 bathrooms.
For sale
Price cut: $15K (12/3)
$175,000
310 N 4th St, Sayre, OK 73662
5beds
2,768sqft
Est.:
Single Family Residence
Built in 1925
7,501.03 Square Feet Lot
$-- Zestimate®
$63/sqft
$-- HOA
What's special
Pecan treesOklahoma sunsetsTons of storageKitchen and dining areaLaminate flooringElectric fireplaceTrendy light fixtures
- 208 days |
- 193 |
- 7 |
Zillow last checked: 8 hours ago
Listing updated: December 02, 2025 at 05:22pm
Listed by:
Char Silk 580-450-0697,
eXp Realty, LLC
Source: MLSOK/OKCMAR,MLS#: 1169696
Tour with a local agent
Facts & features
Interior
Bedrooms & bathrooms
- Bedrooms: 5
- Bathrooms: 3
- Full bathrooms: 3
Heating
- Central
Cooling
- Central Air
Appliances
- Included: Gas Range
Features
- Number of fireplaces: 1
- Fireplace features: Electric
Interior area
- Total structure area: 2,768
- Total interior livable area: 2,768 sqft
Property
Features
- Levels: Two
- Stories: 2
- Patio & porch: Porch
Lot
- Size: 7,501.03 Square Feet
- Features: Wooded
Details
- Additional structures: Outbuilding, Workshop
- Parcel number: 310N4th73662
- Special conditions: None
Construction
Type & style
- Home type: SingleFamily
- Architectural style: Ranch
- Property subtype: Single Family Residence
Materials
- Brick & Frame
- Foundation: Combination
- Roof: Composition
Condition
- Year built: 1925
Community & HOA
Location
- Region: Sayre
Financial & listing details
- Price per square foot: $63/sqft
- Tax assessed value: $136,496
- Annual tax amount: $837
- Date on market: 5/16/2025
- Listing terms: Cash,Conventional
Estimated market value
Not available
Estimated sales range
Not available
Not available
Price history
Price history
| Date | Event | Price |
|---|---|---|
| 12/3/2025 | Price change | $175,000-7.9%$63/sqft |
Source: | ||
| 7/31/2025 | Price change | $190,000-5%$69/sqft |
Source: | ||
| 5/16/2025 | Listed for sale | $200,000$72/sqft |
Source: | ||
Public tax history
Public tax history
| Year | Property taxes | Tax assessment |
|---|---|---|
| 2024 | $837 +3.8% | $11,236 +3% |
| 2023 | $806 +3.2% | $10,908 +3% |
| 2022 | $781 +1.2% | $10,590 +3% |
Find assessor info on the county website
BuyAbility℠ payment
Est. payment
$855/mo
Principal & interest
$679
Property taxes
$115
Home insurance
$61
Climate risks
Neighborhood: 73662
Nearby schools
GreatSchools rating
- 7/10Sayre Elementary SchoolGrades: PK-5Distance: 1.3 mi
- 5/10Sayre Middle SchoolGrades: 6-8Distance: 1.4 mi
- 6/10Sayre High SchoolGrades: 9-12Distance: 1.4 mi
Schools provided by the listing agent
- Elementary: Sayre ES
- Middle: Sayre MS
- High: Sayre HS
Source: MLSOK/OKCMAR. This data may not be complete. We recommend contacting the local school district to confirm school assignments for this home.
- Loading
- Loading
