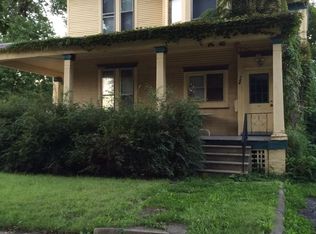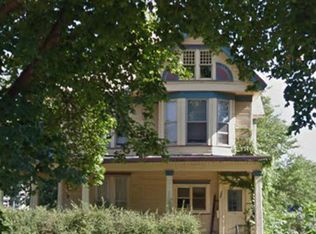Sold for $89,900
$89,900
310 N Pine St, Decatur, IL 62522
5beds
2,675sqft
Single Family Residence
Built in 1920
2,613.6 Square Feet Lot
$90,800 Zestimate®
$34/sqft
$1,715 Estimated rent
Home value
$90,800
$73,000 - $110,000
$1,715/mo
Zestimate® history
Loading...
Owner options
Explore your selling options
What's special
One could become lost in this remarkable home with 5 bedrooms and 4 full baths. Overall it is in very good condition. All the floors are hardwood which has been refinished just a year ago. The bathrooms' floors are tile. Most of the house has been freshly painted, too. The air conditioning is also 1 year old. About 20 years ago the house was purchased, changed to a single family home and rented. Since the AC is only 1 year old, the window air conditioning units are just backups, left over from when the house had been rented as 4 separate units for some years. The roof is 13 with many years left. Windows have all been replaced gradually with the newest just 2 years old. Furnace and siding have been replaced, too. The yard is small so there is no garage. Home is sited in an area with some very nice, spacious older homes including the Millikin Homestead. Since there are two possible main floor bedrooms and bathrooms, a single person or small family could easily live here and welcome other family members and friends to visit. Alternatively, a room or two upstairs could be rented to a Millikin student. Come see and be pleasantly surprised.
Zillow last checked: 8 hours ago
Listing updated: February 13, 2024 at 11:32am
Listed by:
Doris Mabry 217-875-0555,
Brinkoetter REALTORS®
Bought with:
Jennifer Miller, 475186888
Glenda Williamson Realty
Source: CIBR,MLS#: 6229676 Originating MLS: Central Illinois Board Of REALTORS
Originating MLS: Central Illinois Board Of REALTORS
Facts & features
Interior
Bedrooms & bathrooms
- Bedrooms: 5
- Bathrooms: 4
- Full bathrooms: 4
Primary bedroom
- Description: Flooring: Hardwood
- Level: Main
Bedroom
- Description: Flooring: Hardwood
- Level: Upper
Bedroom
- Description: Flooring: Hardwood
- Level: Upper
Bedroom
- Description: Flooring: Hardwood
- Level: Upper
Bedroom
- Description: Flooring: Hardwood
- Level: Main
Primary bathroom
- Description: Flooring: Tile
- Level: Main
Den
- Description: Flooring: Hardwood
- Level: Upper
Dining room
- Description: Flooring: Hardwood
- Level: Main
Other
- Description: Flooring: Tile
- Level: Main
Other
- Description: Flooring: Tile
- Level: Upper
Other
- Description: Flooring: Tile
- Level: Upper
Kitchen
- Description: Flooring: Hardwood
- Level: Main
Laundry
- Description: Flooring: Hardwood
- Level: Main
Living room
- Description: Flooring: Hardwood
- Level: Main
Other
- Level: Main
Heating
- Forced Air, Gas
Cooling
- Central Air
Appliances
- Included: Dryer, Gas Water Heater, Oven, Range, Refrigerator
- Laundry: Main Level
Features
- Fireplace, Bath in Primary Bedroom, Main Level Primary
- Basement: Unfinished,Full
- Number of fireplaces: 1
- Fireplace features: Family/Living/Great Room
Interior area
- Total structure area: 2,675
- Total interior livable area: 2,675 sqft
- Finished area above ground: 2,675
- Finished area below ground: 0
Property
Features
- Levels: Two
- Stories: 2
- Patio & porch: Rear Porch, Patio
Lot
- Size: 2,613 sqft
- Dimensions: 60 x 40
Details
- Parcel number: 041215133010
- Zoning: RES
- Special conditions: None
Construction
Type & style
- Home type: SingleFamily
- Architectural style: Traditional
- Property subtype: Single Family Residence
Materials
- Vinyl Siding
- Foundation: Basement
- Roof: Asphalt
Condition
- Year built: 1920
Utilities & green energy
- Sewer: Public Sewer
- Water: Public
Community & neighborhood
Location
- Region: Decatur
- Subdivision: Yates & King Add
Other
Other facts
- Road surface type: Gravel
Price history
| Date | Event | Price |
|---|---|---|
| 2/12/2024 | Sold | $89,900$34/sqft |
Source: | ||
| 1/8/2024 | Pending sale | $89,900$34/sqft |
Source: | ||
| 12/27/2023 | Listed for sale | $89,900$34/sqft |
Source: | ||
| 12/21/2023 | Pending sale | $89,900$34/sqft |
Source: | ||
| 10/9/2023 | Listed for sale | $89,900$34/sqft |
Source: | ||
Public tax history
| Year | Property taxes | Tax assessment |
|---|---|---|
| 2024 | $1,859 +0.8% | $19,207 +3.7% |
| 2023 | $1,844 +5.2% | $18,527 +8.1% |
| 2022 | $1,753 +6.4% | $17,144 +7.1% |
Find assessor info on the county website
Neighborhood: 62522
Nearby schools
GreatSchools rating
- 2/10Dennis Lab SchoolGrades: PK-8Distance: 0.9 mi
- 2/10Macarthur High SchoolGrades: 9-12Distance: 1 mi
- 2/10Eisenhower High SchoolGrades: 9-12Distance: 1.9 mi
Schools provided by the listing agent
- District: Decatur Dist 61
Source: CIBR. This data may not be complete. We recommend contacting the local school district to confirm school assignments for this home.
Get pre-qualified for a loan
At Zillow Home Loans, we can pre-qualify you in as little as 5 minutes with no impact to your credit score.An equal housing lender. NMLS #10287.

