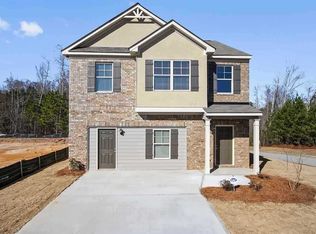Sold for $349,000 on 08/15/25
$349,000
310 Ousley Way, Perry, GA 31069
5beds
2,715sqft
Single Family Residence, Residential
Built in 2019
1.94 Acres Lot
$350,100 Zestimate®
$129/sqft
$2,737 Estimated rent
Home value
$350,100
$322,000 - $382,000
$2,737/mo
Zestimate® history
Loading...
Owner options
Explore your selling options
What's special
1.94 acre cul de sac lot! Step inside 310 Ousley Way, a move-in-ready 5-bedroom, 3-bath two-story home built in 2019 WITH an above ground pool and nestled in the vibrant Longbridge community of Perry. With a generous 2,715 sq ft open layout, this home features a formal dining room, a spacious island kitchen with adjacent breakfast area, a main-floor guest suite, and a convenient study. Upstairs, a luxurious master suite awaits alongside three additional bedrooms. Outside, enjoy the covered patio and two-car garage-all within close proximity to schools, shopping, and dining. It's the perfect blend of modern design and practical living in a welcoming neighborhood with a lot that extends way beyond the fenced back yard.
Zillow last checked: 8 hours ago
Listing updated: August 16, 2025 at 08:00pm
Listed by:
Brandi Faircloth 678-428-5604,
Robins Realty Group
Bought with:
Brandi Faircloth, 357786
Robins Realty Group
Source: MGMLS,MLS#: 180353
Facts & features
Interior
Bedrooms & bathrooms
- Bedrooms: 5
- Bathrooms: 3
- Full bathrooms: 3
Primary bedroom
- Level: Second
Kitchen
- Level: First
Heating
- Central, Electric
Cooling
- Electric, Central Air, Ceiling Fan(s)
Appliances
- Included: Dishwasher, Electric Range, Electric Water Heater, Microwave
- Laundry: In Hall
Features
- Flooring: Carpet, Ceramic Tile, Vinyl
- Windows: Insulated Windows, Shutters
- Basement: None
- Number of fireplaces: 1
- Fireplace features: None
- Common walls with other units/homes: No Common Walls
Interior area
- Total structure area: 2,715
- Total interior livable area: 2,715 sqft
- Finished area above ground: 2,715
- Finished area below ground: 0
Property
Parking
- Total spaces: 2
- Parking features: Garage Faces Front, Garage Door Opener, Garage, Driveway
- Garage spaces: 2
- Has uncovered spaces: Yes
Features
- Levels: Two
- Patio & porch: Back, Covered, Patio
- Exterior features: Private Yard, None
- Pool features: Above Ground
- Waterfront features: None
Lot
- Size: 1.94 Acres
Details
- Parcel number: 0P0710 024000
Construction
Type & style
- Home type: SingleFamily
- Architectural style: Traditional
- Property subtype: Single Family Residence, Residential
Materials
- Cement Siding, Brick
- Foundation: Slab
- Roof: Composition,Shingle
Condition
- Resale
- New construction: No
- Year built: 2019
Utilities & green energy
- Sewer: Public Sewer
- Water: Public
- Utilities for property: Cable Available, Electricity Available, Sewer Available, Underground Utilities, Water Available
Community & neighborhood
Security
- Security features: Smoke Detector(s)
Location
- Region: Perry
- Subdivision: Longbridge
Other
Other facts
- Listing agreement: Exclusive Right To Sell
- Listing terms: Cash,Conventional,FHA,VA Loan
Price history
| Date | Event | Price |
|---|---|---|
| 8/15/2025 | Sold | $349,000$129/sqft |
Source: | ||
| 7/17/2025 | Pending sale | $349,000$129/sqft |
Source: | ||
| 7/15/2025 | Contingent | $349,000$129/sqft |
Source: CGMLS #254393 | ||
| 7/3/2025 | Listed for sale | $349,000+45.1%$129/sqft |
Source: | ||
| 7/2/2020 | Sold | $240,600+0%$89/sqft |
Source: Public Record | ||
Public tax history
| Year | Property taxes | Tax assessment |
|---|---|---|
| 2024 | $3,854 -5.6% | $118,320 +5.3% |
| 2023 | $4,084 +9.9% | $112,320 +10.8% |
| 2022 | $3,716 +6.9% | $101,360 +6.9% |
Find assessor info on the county website
Neighborhood: 31069
Nearby schools
GreatSchools rating
- 7/10Morningside Elementary SchoolGrades: PK-5Distance: 2 mi
- 8/10Perry Middle SchoolGrades: 6-8Distance: 0.5 mi
- 7/10Perry High SchoolGrades: 9-12Distance: 1.3 mi
Schools provided by the listing agent
- Elementary: Morningside Elementary
- Middle: Perry Middle
- High: Perry High
Source: MGMLS. This data may not be complete. We recommend contacting the local school district to confirm school assignments for this home.

Get pre-qualified for a loan
At Zillow Home Loans, we can pre-qualify you in as little as 5 minutes with no impact to your credit score.An equal housing lender. NMLS #10287.
