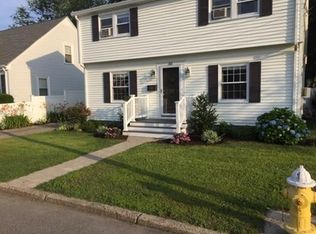Sold for $475,000 on 09/16/25
$475,000
310 Pullen Ave, Pawtucket, RI 02861
2beds
2,566sqft
Single Family Residence
Built in 1950
7,501.03 Square Feet Lot
$480,500 Zestimate®
$185/sqft
$2,382 Estimated rent
Home value
$480,500
$456,000 - $505,000
$2,382/mo
Zestimate® history
Loading...
Owner options
Explore your selling options
What's special
This enchanting Cape in desirable Darlington offers the charm of an English cottage with the confidence of solid mechanical upgrades. The home features two bedrooms and a versatile bonus room that can serve as a third bedroom, home office, creative space, or even round out a spacious primary suite. With two full baths, a breezy sunporch, and a finished basement, there's plenty of room to live comfortably. Recent improvements include a new heating system, updated electrical, central air, and a new roof and shingles making this a move-in-ready home that's been thoughtfully cared for. It also offers a large two car garage. Located near Slater Park and just 10 minutes from the new train station, it's a great fit for commuters and anyone seeking a quiet, convenient neighborhood. This is a solid, dependable home with character and comfort in equal measure.
Zillow last checked: 8 hours ago
Listing updated: September 16, 2025 at 02:06pm
Listed by:
Mary O'Brien 401-419-8296,
Residential Properties Ltd.
Bought with:
David Abbott, RES.0028945
Residential Properties Ltd.
Source: StateWide MLS RI,MLS#: 1393133
Facts & features
Interior
Bedrooms & bathrooms
- Bedrooms: 2
- Bathrooms: 2
- Full bathrooms: 2
Bedroom
- Level: Second
Bathroom
- Level: First
Bathroom
- Level: Second
Dining room
- Level: First
Family room
- Level: Lower
Kitchen
- Level: First
Other
- Level: Lower
Living room
- Level: First
Office
- Level: Second
Recreation room
- Level: Lower
Sun room
- Level: First
Heating
- Natural Gas, Baseboard, Forced Water
Cooling
- Central Air, Window Unit(s)
Appliances
- Included: Gas Water Heater, Dishwasher, Dryer, Exhaust Fan, Disposal, Range Hood, Microwave, Oven/Range, Refrigerator, Washer
Features
- Wall (Dry Wall), Wall (Paneled), Wall (Wood), Plumbing (Mixed), Insulation (Unknown), Ceiling Fan(s)
- Flooring: Ceramic Tile, Hardwood
- Doors: Storm Door(s)
- Windows: Storm Window(s)
- Basement: Full,Interior and Exterior,Finished,Common,Family Room,Laundry,Playroom,Storage Space,Utility
- Number of fireplaces: 1
- Fireplace features: Brick, Gas, Insert
Interior area
- Total structure area: 1,733
- Total interior livable area: 2,566 sqft
- Finished area above ground: 1,733
- Finished area below ground: 833
Property
Parking
- Total spaces: 5
- Parking features: Detached, Garage Door Opener, Driveway
- Garage spaces: 2
- Has uncovered spaces: Yes
Features
- Patio & porch: Porch, Screened
- Fencing: Fenced
Lot
- Size: 7,501 sqft
- Features: Sidewalks, Sprinklers
Details
- Foundation area: 945
- Parcel number: PAWTM16L0330
- Zoning: RS
- Special conditions: Conventional/Market Value
Construction
Type & style
- Home type: SingleFamily
- Architectural style: Cape Cod
- Property subtype: Single Family Residence
Materials
- Dry Wall, Paneled, Wood Wall(s), Masonry, Other Siding, Shingles
- Foundation: Brick/Mortar, Unknown
Condition
- New construction: No
- Year built: 1950
Utilities & green energy
- Electric: 100 Amp Service
- Sewer: Public Sewer
- Water: Public
- Utilities for property: Sewer Connected, Water Connected
Community & neighborhood
Community
- Community features: Near Public Transport, Golf, Highway Access, Interstate, Private School, Public School, Railroad, Recreational Facilities, Restaurants, Schools, Near Shopping, Tennis
Location
- Region: Pawtucket
- Subdivision: Darlington
Price history
| Date | Event | Price |
|---|---|---|
| 9/16/2025 | Sold | $475,000+1.3%$185/sqft |
Source: | ||
| 8/27/2025 | Pending sale | $469,000$183/sqft |
Source: | ||
| 8/20/2025 | Listed for sale | $469,000$183/sqft |
Source: | ||
Public tax history
| Year | Property taxes | Tax assessment |
|---|---|---|
| 2025 | $4,800 | $389,000 |
| 2024 | $4,800 -1.7% | $389,000 +32% |
| 2023 | $4,884 | $294,600 |
Find assessor info on the county website
Neighborhood: Pine Crest
Nearby schools
GreatSchools rating
- 7/10Flora S. Curtis SchoolGrades: PK-5Distance: 0.7 mi
- 3/10Lyman B. Goff Middle SchoolGrades: 6-8Distance: 0.4 mi
- 2/10William E. Tolman High SchoolGrades: 9-12Distance: 1.7 mi

Get pre-qualified for a loan
At Zillow Home Loans, we can pre-qualify you in as little as 5 minutes with no impact to your credit score.An equal housing lender. NMLS #10287.
Sell for more on Zillow
Get a free Zillow Showcase℠ listing and you could sell for .
$480,500
2% more+ $9,610
With Zillow Showcase(estimated)
$490,110