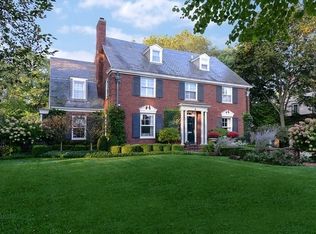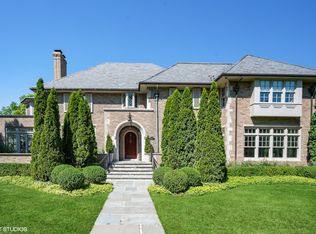Closed
$4,450,000
310 Raleigh Rd, Kenilworth, IL 60043
6beds
9,000sqft
Single Family Residence
Built in 2020
0.4 Acres Lot
$4,580,400 Zestimate®
$494/sqft
$6,307 Estimated rent
Home value
$4,580,400
$4.21M - $4.99M
$6,307/mo
Zestimate® history
Loading...
Owner options
Explore your selling options
What's special
Indulge in luxury living at 310 Raleigh, an exquisite newer construction home nestled in the heart of East Kenilworth. Impeccably crafted by the renowned Heritage Builders in 2020, this exceptional brick and limestone residence offers unparalleled finish quality and sophistication. Situated mere steps from the beach, prestigious schools, vibrant town amenities, and convenient transportation options, every aspect of this home embodies unparalleled refinement and convenience. Spanning nearly 9,000 square feet, this distinguished home boasts six bedrooms, six full baths, and two half baths, meticulously designed to elevate everyday living to extraordinary heights. Upon entry, be greeted by an abundance of natural light that illuminates the grand foyer, formal living room adorned with a fireplace, and a handsome walnut-clad office exuding timeless elegance. French doors beckon you to the rear patio, seamlessly merging indoor and outdoor living. Entertain with ease in the formal dining room, complemented by a butler's pantry leading to the gourmet kitchen and family room. The eat in kitchen leaves nothing to be desired, featuring top-of-the-line Sub-Zero refrigerators/freezers, a striking Viking range, espresso/cappuccino machine, and more, ensuring culinary excellence at every turn. Just off the kitchen is your family room with a center fireplace, custom built in cabinetry and doors leading you to the incredible patio and backyard. Retreat to the lavish primary suite, where a tranquil sanctuary awaits, complete with a cozy fireplace, custom built-ins with beverage fridge, dual organized closets, and a luxurious bath. Three additional ensuite bedrooms and laundry room on this level offer unparalleled comfort and privacy. Ascend to the third floor, where a substantial recreation space awaits, along with an additional bedroom and full bathroom, providing the perfect retreat for relaxation or leisure. The lower level presents a spectacular entertainment haven, boasting a fireplace-adorned entertainment room, refrigerated wine cellar, full-size wet bar, and a state-of-the-art private theater equipped with leather seating, 4K projector and surround sound, offering the ultimate cinematic experience. Additionally, indulge in active pursuits in the indoor sport court, featuring 18-foot-high ceilings, basketball and volleyball nets, and a built-in TV. Outside, meticulous landscaping sets the stage for outdoor gatherings around the inviting fireplace, while amenities such as a security system, Smart Home technology, central vacuum system, and backup generator ensure utmost convenience and peace of mind. An attached heated three car garage and organized mud room make this the perfect new home. With its unrivaled combination of luxury, location, and lifestyle amenities, this distinguished residence epitomizes the pinnacle of high-end living, offering a rare opportunity to experience the epitome of refined living in one of East Kenilworth's most coveted streets.
Zillow last checked: 8 hours ago
Listing updated: May 01, 2024 at 12:32pm
Listing courtesy of:
Carrie McCormick 312-961-4612,
@properties Christie's International Real Estate
Bought with:
Jena Radnay
@properties Christie's International Real Estate
Source: MRED as distributed by MLS GRID,MLS#: 12006107
Facts & features
Interior
Bedrooms & bathrooms
- Bedrooms: 6
- Bathrooms: 8
- Full bathrooms: 6
- 1/2 bathrooms: 2
Primary bedroom
- Features: Flooring (Hardwood), Bathroom (Full)
- Level: Second
- Area: 270 Square Feet
- Dimensions: 18X15
Bedroom 2
- Features: Flooring (Hardwood)
- Level: Second
- Area: 210 Square Feet
- Dimensions: 15X14
Bedroom 3
- Features: Flooring (Hardwood)
- Level: Second
- Area: 195 Square Feet
- Dimensions: 15X13
Bedroom 4
- Features: Flooring (Hardwood)
- Level: Second
- Area: 182 Square Feet
- Dimensions: 14X13
Bedroom 5
- Features: Flooring (Hardwood)
- Level: Third
- Area: 156 Square Feet
- Dimensions: 13X12
Bedroom 6
- Features: Flooring (Hardwood)
- Level: Basement
- Area: 272 Square Feet
- Dimensions: 17X16
Dining room
- Features: Flooring (Hardwood)
- Level: Main
- Area: 221 Square Feet
- Dimensions: 17X13
Exercise room
- Features: Flooring (Hardwood)
- Level: Basement
- Area: 234 Square Feet
- Dimensions: 18X13
Family room
- Features: Flooring (Hardwood)
- Level: Second
- Area: 289 Square Feet
- Dimensions: 17X17
Kitchen
- Features: Flooring (Marble)
- Level: Main
- Area: 340 Square Feet
- Dimensions: 20X17
Laundry
- Features: Flooring (Other)
- Level: Main
- Area: 336 Square Feet
- Dimensions: 21X16
Library
- Features: Flooring (Hardwood), Window Treatments (Curtains/Drapes)
- Level: Main
- Area: 210 Square Feet
- Dimensions: 15X14
Living room
- Features: Flooring (Hardwood)
- Level: Main
- Area: 224 Square Feet
- Dimensions: 16X14
Media room
- Features: Flooring (Carpet)
- Level: Basement
- Area: 266 Square Feet
- Dimensions: 19X14
Recreation room
- Features: Flooring (Hardwood)
- Level: Basement
- Area: 660 Square Feet
- Dimensions: 30X22
Heating
- Natural Gas, Forced Air
Cooling
- Central Air
Appliances
- Included: Range, Dishwasher, Refrigerator, Freezer, Washer, Dryer, Disposal
Features
- Basement: Finished,Full
- Attic: Full
- Number of fireplaces: 5
- Fireplace features: Wood Burning, Attached Fireplace Doors/Screen, Family Room, Master Bedroom, Basement, Other
Interior area
- Total structure area: 0
- Total interior livable area: 9,000 sqft
Property
Parking
- Total spaces: 3
- Parking features: On Site, Garage Owned, Attached, Garage
- Attached garage spaces: 3
Accessibility
- Accessibility features: No Disability Access
Features
- Stories: 3
- Patio & porch: Patio
Lot
- Size: 0.40 Acres
- Dimensions: 100X175
- Features: Landscaped
Details
- Parcel number: 05271030110000
- Special conditions: List Broker Must Accompany
Construction
Type & style
- Home type: SingleFamily
- Architectural style: Colonial
- Property subtype: Single Family Residence
Materials
- Brick, Stone
- Foundation: Concrete Perimeter
- Roof: Shake
Condition
- New construction: No
- Year built: 2020
Utilities & green energy
- Electric: Circuit Breakers
- Sewer: Public Sewer
- Water: Lake Michigan, Public
Community & neighborhood
Location
- Region: Kenilworth
HOA & financial
HOA
- Services included: None
Other
Other facts
- Listing terms: Cash
- Ownership: Fee Simple
Price history
| Date | Event | Price |
|---|---|---|
| 5/1/2024 | Sold | $4,450,000+22.8%$494/sqft |
Source: | ||
| 9/25/2020 | Sold | $3,625,000-4%$403/sqft |
Source: | ||
| 8/24/2020 | Pending sale | $3,775,000$419/sqft |
Source: @properties #10608392 Report a problem | ||
| 6/17/2020 | Price change | $3,775,000-2.6%$419/sqft |
Source: @properties #10608392 Report a problem | ||
| 3/16/2020 | Price change | $3,875,000-2.5%$431/sqft |
Source: @properties #10608392 Report a problem | ||
Public tax history
| Year | Property taxes | Tax assessment |
|---|---|---|
| 2023 | $67,586 -10.3% | $272,048 -15.6% |
| 2022 | $75,362 +323.5% | $322,353 +406.8% |
| 2021 | $17,795 -2.3% | $63,601 |
Find assessor info on the county website
Neighborhood: 60043
Nearby schools
GreatSchools rating
- 9/10The Joseph Sears SchoolGrades: PK-8Distance: 0.5 mi
- 10/10New Trier Township High School WinnetkaGrades: 10-12Distance: 0.5 mi
- NANew Trier Township H S NorthfieldGrades: 9Distance: 2.9 mi
Schools provided by the listing agent
- Elementary: The Joseph Sears School
- Middle: The Joseph Sears School
- High: New Trier Twp H.S. Northfield/Wi
- District: 38
Source: MRED as distributed by MLS GRID. This data may not be complete. We recommend contacting the local school district to confirm school assignments for this home.
Get a cash offer in 3 minutes
Find out how much your home could sell for in as little as 3 minutes with a no-obligation cash offer.
Estimated market value$4,580,400
Get a cash offer in 3 minutes
Find out how much your home could sell for in as little as 3 minutes with a no-obligation cash offer.
Estimated market value
$4,580,400

