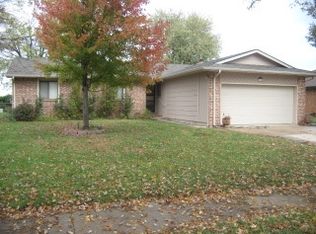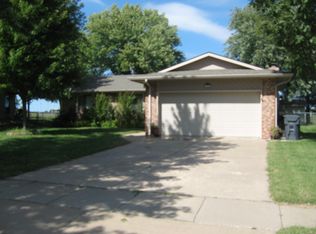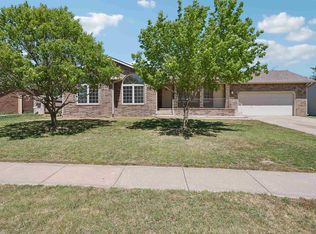Sold
Price Unknown
310 Richard Rd, Goddard, KS 67052
4beds
2,461sqft
Single Family Onsite Built
Built in 1987
10,018.8 Square Feet Lot
$270,900 Zestimate®
$--/sqft
$2,514 Estimated rent
Home value
$270,900
$247,000 - $298,000
$2,514/mo
Zestimate® history
Loading...
Owner options
Explore your selling options
What's special
NO SPECIALS, NO HOA! With over 1600sqft on the main level this home has space and charm! The large living room features vaulted ceilings, a central fireplace and vinyl floors. The kitchen and dining area are equally as spacious and offer great natural light and vinyl floors. Off the kitchen is a good sized laundry room with a cute and functional set up. Down the hall you will find two bedroom and the 2nd bathroom. There is also the very roomy primary bedroom with full bathroom that has both stand up shower and garden tub, double sinks and an additional open vanity space. Down in the basement you will find an ample sized family room, the 4th bedroom that has a very large closet/storage space and the 3rd full bathroom. Very motivated sellers! Amenable to concessions, further updates and changes with acceptable offer! All information deemed reliable but not guaranteed, buyer to independently verify all information.
Zillow last checked: 8 hours ago
Listing updated: February 14, 2025 at 07:05pm
Listed by:
Ashley Phillips CELL:316-409-2635,
Berkshire Hathaway PenFed Realty
Source: SCKMLS,MLS#: 645415
Facts & features
Interior
Bedrooms & bathrooms
- Bedrooms: 4
- Bathrooms: 3
- Full bathrooms: 3
Primary bedroom
- Description: Carpet
- Level: Main
- Area: 238.81
- Dimensions: 14.3x16.7
Kitchen
- Description: Vinyl
- Level: Main
- Area: 181.25
- Dimensions: 12.5x14.5
Living room
- Description: Vinyl
- Level: Main
- Area: 333.27
- Dimensions: 16.1x20.7
Heating
- Forced Air
Cooling
- Central Air
Appliances
- Laundry: Main Level
Features
- Basement: Finished
- Has fireplace: No
Interior area
- Total interior livable area: 2,461 sqft
- Finished area above ground: 1,606
- Finished area below ground: 855
Property
Parking
- Total spaces: 2
- Parking features: Attached
- Garage spaces: 2
Features
- Levels: One
- Stories: 1
Lot
- Size: 10,018 sqft
- Features: Standard
Details
- Parcel number: 0871493104301013.00
Construction
Type & style
- Home type: SingleFamily
- Architectural style: Ranch
- Property subtype: Single Family Onsite Built
Materials
- Frame w/Less than 50% Mas
- Foundation: Full, Day Light
- Roof: Composition
Condition
- Year built: 1987
Utilities & green energy
- Gas: Natural Gas Available
- Utilities for property: Sewer Available, Natural Gas Available, Public
Community & neighborhood
Location
- Region: Goddard
- Subdivision: THREE FOUNTAINS WEST
HOA & financial
HOA
- Has HOA: No
Other
Other facts
- Ownership: Individual
Price history
Price history is unavailable.
Public tax history
Tax history is unavailable.
Neighborhood: 67052
Nearby schools
GreatSchools rating
- 8/10Clark Davidson Elementary SchoolGrades: PK-4Distance: 0.2 mi
- 4/10Goddard Middle SchoolGrades: 7-8Distance: 0.8 mi
- 5/10Goddard High SchoolGrades: 9-12Distance: 0.7 mi
Schools provided by the listing agent
- Elementary: Clark Davidson
- Middle: Goddard
- High: Robert Goddard
Source: SCKMLS. This data may not be complete. We recommend contacting the local school district to confirm school assignments for this home.


