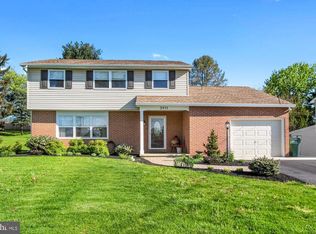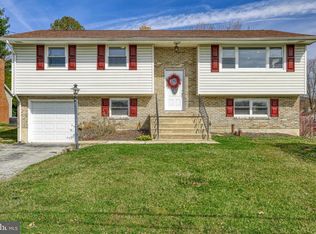Sold for $302,000
$302,000
310 Rita Rd, York, PA 17402
3beds
1,368sqft
Single Family Residence
Built in 1983
0.31 Acres Lot
$321,900 Zestimate®
$221/sqft
$1,959 Estimated rent
Home value
$321,900
$306,000 - $338,000
$1,959/mo
Zestimate® history
Loading...
Owner options
Explore your selling options
What's special
All the work has been done for you in this split-level home nestled comfortably within a Central York School District suburb. The home, boasting just over 1,300 square feet of finished space, includes three bedrooms and two full baths, updated and remodeled in 2020. Immediately notable upon entry is an abundance of natural lighting, showcased by windows replaced in August of 2020 throughout the entire home. Additionally, the space features a neutral color palette accentuated by a recently replaced front door. Among other new features is the updated LVP throughout the home, alongside a new roof replaced in April of 2024. This new roof comes with a 50-year transferable warranty and pairs tastefully with the updated vinyl siding. Upon entering the home, you will be greeted by a living room gleaming with natural light, with a large eat in kitchen just around the corner. This newer kitchen, featuring upgraded cabinets, a granite countertop, a new garbage disposal, and stainless steel appliances will be a lovely space to host friends and family alike in your new home. A sliding glass door attached to the kitchen leads into the well maintained backyard, featuring a sizable deck to overlook the fully-fenced area. As you walk upstairs, you will be greeted by two bedrooms containing newer LVP flooring and a neutral color scheme. These bedrooms, along with the living room, also feature individually controlled Fujitsu central air units installed in July of 2020. The master bedroom contains a spacious walk-in closet, with two linen closets in the hallway area. Attached to the master bedroom is a bathroom featuring a tub/shower combination and a single vanity sink. When descending to the lower level, you are greeted by an additional family room featuring a wood-burning fireplace. Connected to this is a third bedroom with newer LVP flooring, currently being used as an office. The second full bath is also located in the lower level, which has been tastefully remodeled and updated as of 2020, and includes a stand-up shower; this also functions as a laundry room. Also located in the lower level is a new water heater installed in July of 2023. This turn-key split level is energy efficient and enjoys comfortable temperatures year round via central air and backup baseboard heat. The one car garage is an additional bonus, alongside driveway parking. This quiet suburban neighborhood is a wonderful place to call home!
Zillow last checked: 8 hours ago
Listing updated: May 24, 2024 at 08:07am
Listed by:
FRAN VALERIO 717-602-0551,
Coldwell Banker Realty
Bought with:
Chasity Ziegler, RS311804
Howard Hanna Real Estate Services - Lancaster
Source: Bright MLS,MLS#: PAYK2059574
Facts & features
Interior
Bedrooms & bathrooms
- Bedrooms: 3
- Bathrooms: 2
- Full bathrooms: 2
Basement
- Area: 0
Heating
- Baseboard, Zoned, Wall Unit, Electric
Cooling
- Ceiling Fan(s), Ductless, Zoned, Electric
Appliances
- Included: Disposal, Dishwasher, Washer, Dryer, Refrigerator, Oven, Microwave, Electric Water Heater
- Laundry: Has Laundry, Lower Level, Laundry Room
Features
- Dining Area, Breakfast Area, Ceiling Fan(s), Combination Kitchen/Dining, Family Room Off Kitchen, Floor Plan - Traditional, Eat-in Kitchen, Kitchen - Table Space, Upgraded Countertops, Walk-In Closet(s), Dry Wall
- Flooring: Laminate
- Doors: Sliding Glass
- Windows: Vinyl Clad, Double Hung
- Basement: Partial
- Number of fireplaces: 1
- Fireplace features: Brick, Wood Burning
Interior area
- Total structure area: 1,368
- Total interior livable area: 1,368 sqft
- Finished area above ground: 1,368
Property
Parking
- Total spaces: 4
- Parking features: Garage Door Opener, Garage Faces Front, Built In, Attached, Driveway
- Attached garage spaces: 1
- Uncovered spaces: 3
Accessibility
- Accessibility features: None
Features
- Levels: Multi/Split,Two
- Stories: 2
- Patio & porch: Deck
- Exterior features: Sidewalks
- Pool features: None
- Fencing: Chain Link
Lot
- Size: 0.31 Acres
- Features: Rear Yard, Backs to Trees, Cleared, Landscaped, Open Lot
Details
- Additional structures: Above Grade, Below Grade
- Parcel number: 67460002700460000000
- Zoning: RESIDENTIAL
- Zoning description: Medium lot single family residential
- Special conditions: Standard
Construction
Type & style
- Home type: SingleFamily
- Property subtype: Single Family Residence
Materials
- Stick Built, Brick, Vinyl Siding
- Foundation: Brick/Mortar, Concrete Perimeter
- Roof: Architectural Shingle
Condition
- Excellent
- New construction: No
- Year built: 1983
Utilities & green energy
- Electric: Circuit Breakers
- Sewer: Public Sewer
- Water: Public
Community & neighborhood
Security
- Security features: Smoke Detector(s)
Location
- Region: York
- Subdivision: Hiestand Heights
- Municipality: SPRINGETTSBURY TWP
Other
Other facts
- Listing agreement: Exclusive Right To Sell
- Listing terms: Conventional,VA Loan,Cash,FHA
- Ownership: Fee Simple
Price history
| Date | Event | Price |
|---|---|---|
| 5/23/2024 | Sold | $302,000+16.2%$221/sqft |
Source: | ||
| 4/30/2024 | Pending sale | $259,900$190/sqft |
Source: | ||
| 4/25/2024 | Listed for sale | $259,900+67.8%$190/sqft |
Source: | ||
| 6/13/2008 | Sold | $154,900+32.4%$113/sqft |
Source: Public Record Report a problem | ||
| 2/6/2004 | Sold | $117,000$86/sqft |
Source: Public Record Report a problem | ||
Public tax history
| Year | Property taxes | Tax assessment |
|---|---|---|
| 2025 | $3,789 +18.9% | $121,660 +15.5% |
| 2024 | $3,187 -0.7% | $105,300 |
| 2023 | $3,208 +9.1% | $105,300 |
Find assessor info on the county website
Neighborhood: Springetts Manor-Yorklyn
Nearby schools
GreatSchools rating
- 6/10Stony Brook El SchoolGrades: K-3Distance: 0.1 mi
- 7/10Central York Middle SchoolGrades: 7-8Distance: 2.9 mi
- 8/10Central York High SchoolGrades: 9-12Distance: 3.4 mi
Schools provided by the listing agent
- Middle: Central York
- High: Central York
- District: Central York
Source: Bright MLS. This data may not be complete. We recommend contacting the local school district to confirm school assignments for this home.
Get pre-qualified for a loan
At Zillow Home Loans, we can pre-qualify you in as little as 5 minutes with no impact to your credit score.An equal housing lender. NMLS #10287.
Sell for more on Zillow
Get a Zillow Showcase℠ listing at no additional cost and you could sell for .
$321,900
2% more+$6,438
With Zillow Showcase(estimated)$328,338

