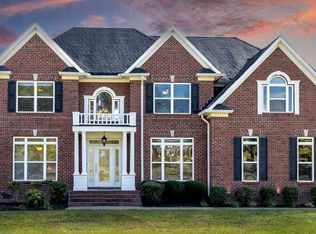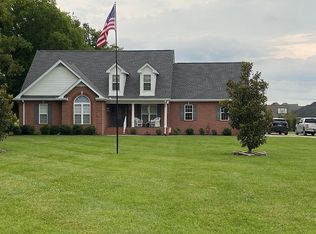Closed
$492,000
310 Rock Bridge Rd, Gallatin, TN 37066
3beds
1,905sqft
Single Family Residence, Residential
Built in 2004
1 Acres Lot
$486,100 Zestimate®
$258/sqft
$2,364 Estimated rent
Home value
$486,100
$457,000 - $515,000
$2,364/mo
Zestimate® history
Loading...
Owner options
Explore your selling options
What's special
Welcome to 310 Rock Bridge Rd — a custom-built, one-owner all-brick home that has never before been offered to the market.
Situated just outside the Gallatin city limits on a full acre, this property offers the best of both worlds: the convenience of just-outside-of-town living with the benefit of no city taxes.
This three-bedroom, two-bath home features a spacious and functional split floor plan. The great room showcases soaring ceilings and a fireplace, while the vaulted ceilings continue into the kitchen and formal dining area. Oversized windows throughout the home fill each space with natural light. The orientation of the home provides stunning sunrise views from the back and sunset views from the front.
The primary suite is located on one side of the home for added privacy, while two secondary bedrooms and a full bath are positioned on the opposite side. The home has been recently updated with a brand-new roof and a new HVAC system.
Outside, the massive covered front porch offers a welcoming place to relax. The level one-acre lot provides ample space to add a detached shop or an additional dwelling unit, creating potential for extended family living or income-producing space. A two-car garage completes this well-maintained property.
Don’t miss this rare opportunity to own a home that has been thoughtfully cared for since it was built.
*Stay tuned for professional photos.
Zillow last checked: 8 hours ago
Listing updated: July 30, 2025 at 01:32pm
Listing Provided by:
Ashley Cline Cook 615-238-7758,
The Adcock Group,
Josie Alayne Parsons 615-516-4933,
The Adcock Group
Bought with:
Christy Holt, 343002
RE/MAX Carriage House
Source: RealTracs MLS as distributed by MLS GRID,MLS#: 2926814
Facts & features
Interior
Bedrooms & bathrooms
- Bedrooms: 3
- Bathrooms: 2
- Full bathrooms: 2
- Main level bedrooms: 3
Heating
- Central
Cooling
- Central Air
Appliances
- Included: Built-In Electric Oven, Cooktop, Dishwasher
- Laundry: Electric Dryer Hookup, Washer Hookup
Features
- Ceiling Fan(s), High Ceilings
- Flooring: Carpet, Wood, Laminate, Tile, Vinyl
- Basement: Crawl Space
- Number of fireplaces: 1
- Fireplace features: Gas
Interior area
- Total structure area: 1,905
- Total interior livable area: 1,905 sqft
- Finished area above ground: 1,905
Property
Parking
- Total spaces: 2
- Parking features: Garage Faces Side
- Garage spaces: 2
Features
- Levels: One
- Stories: 1
- Patio & porch: Deck
Lot
- Size: 1 Acres
Details
- Parcel number: 090G A 02300 000
- Special conditions: Standard
- Other equipment: Air Purifier
Construction
Type & style
- Home type: SingleFamily
- Property subtype: Single Family Residence, Residential
Materials
- Brick
- Roof: Shingle
Condition
- New construction: No
- Year built: 2004
Utilities & green energy
- Sewer: Septic Tank
- Water: Private
- Utilities for property: Water Available
Community & neighborhood
Location
- Region: Gallatin
- Subdivision: Elmwood Est
Price history
| Date | Event | Price |
|---|---|---|
| 7/30/2025 | Sold | $492,000-1.6%$258/sqft |
Source: | ||
| 7/10/2025 | Contingent | $499,999$262/sqft |
Source: | ||
| 7/3/2025 | Listed for sale | $499,999+1900%$262/sqft |
Source: | ||
| 1/27/2004 | Sold | $25,000$13/sqft |
Source: Public Record Report a problem | ||
Public tax history
| Year | Property taxes | Tax assessment |
|---|---|---|
| 2024 | $1,547 +5.3% | $108,850 +66.9% |
| 2023 | $1,468 +22.5% | $65,200 -75% |
| 2022 | $1,199 -18.7% | $260,800 |
Find assessor info on the county website
Neighborhood: 37066
Nearby schools
GreatSchools rating
- 9/10Bethpage Elementary SchoolGrades: K-5Distance: 3.2 mi
- 4/10Joe Shafer Middle SchoolGrades: 6-8Distance: 5.2 mi
- 5/10Gallatin Senior High SchoolGrades: 9-12Distance: 7.7 mi
Schools provided by the listing agent
- Elementary: Bethpage Elementary
- Middle: Joe Shafer Middle School
- High: Gallatin Senior High School
Source: RealTracs MLS as distributed by MLS GRID. This data may not be complete. We recommend contacting the local school district to confirm school assignments for this home.
Get a cash offer in 3 minutes
Find out how much your home could sell for in as little as 3 minutes with a no-obligation cash offer.
Estimated market value$486,100
Get a cash offer in 3 minutes
Find out how much your home could sell for in as little as 3 minutes with a no-obligation cash offer.
Estimated market value
$486,100

