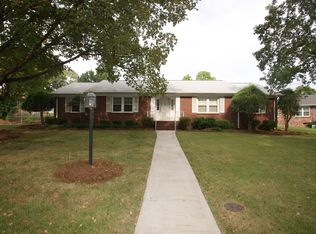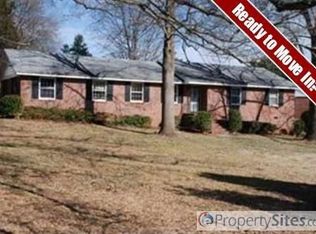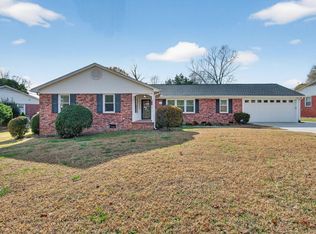Sold for $440,000
$440,000
310 Rollingreen Rd, Greenville, SC 29615
3beds
1,750sqft
Single Family Residence, Residential
Built in 1968
0.52 Acres Lot
$445,300 Zestimate®
$251/sqft
$2,041 Estimated rent
Home value
$445,300
$410,000 - $481,000
$2,041/mo
Zestimate® history
Loading...
Owner options
Explore your selling options
What's special
Welcome to 310 Rollingreen Road in Wellington Green! This brick, one-level home has been beautifully renovated by the current homeowner. You will love the new vaulted ceiling and open concept that showcases the custom kitchen with all new appliances, center island, and honed granite counter tops. The home boasts both beauty and functionality with a large great room, 3 spacious bedrooms, and 2 updated bathrooms. You will love the screened porch, perfect for enjoying views of the private fully fenced backyard and new deck (2024). In addition, all new windows were installed in 2020 and new duct work and vapor barrier were added in 2023.
Zillow last checked: 8 hours ago
Listing updated: September 20, 2024 at 08:43am
Listed by:
Vivian Haney 864-323-1082,
Wilson Associates
Bought with:
Patrick Toates
BHHS C Dan Joyner - Midtown
Source: Greater Greenville AOR,MLS#: 1533116
Facts & features
Interior
Bedrooms & bathrooms
- Bedrooms: 3
- Bathrooms: 2
- Full bathrooms: 2
- Main level bathrooms: 2
- Main level bedrooms: 3
Primary bedroom
- Area: 140
- Dimensions: 14 x 10
Bedroom 2
- Area: 143
- Dimensions: 13 x 11
Bedroom 3
- Area: 110
- Dimensions: 11 x 10
Primary bathroom
- Features: Full Bath, Tub/Shower, Walk-In Closet(s), Multiple Closets
- Level: Main
Dining room
- Area: 150
- Dimensions: 15 x 10
Kitchen
- Area: 210
- Dimensions: 15 x 14
Living room
- Area: 468
- Dimensions: 26 x 18
Heating
- Natural Gas
Cooling
- Electric
Appliances
- Included: Dryer, Free-Standing Gas Range, Refrigerator, Washer, Gas Water Heater
- Laundry: Sink, 1st Floor, Garage/Storage, Walk-in
Features
- High Ceilings, Ceiling Fan(s), Ceiling Smooth, Granite Counters
- Flooring: Ceramic Tile, Wood
- Basement: None
- Attic: Pull Down Stairs,Storage
- Number of fireplaces: 1
- Fireplace features: Gas Log
Interior area
- Total structure area: 1,756
- Total interior livable area: 1,750 sqft
Property
Parking
- Total spaces: 2
- Parking features: Detached, Attached, Parking Pad, Concrete
- Attached garage spaces: 2
- Has uncovered spaces: Yes
Features
- Levels: One
- Stories: 1
- Patio & porch: Deck, Patio, Screened
- Fencing: Fenced
Lot
- Size: 0.52 Acres
- Dimensions: 1/2 or less
- Features: Corner Lot, Few Trees, 1/2 - Acre
- Topography: Level
Details
- Parcel number: P016030102200
Construction
Type & style
- Home type: SingleFamily
- Architectural style: Ranch
- Property subtype: Single Family Residence, Residential
Materials
- Vinyl Siding, Brick Veneer
- Foundation: Crawl Space
- Roof: Architectural
Condition
- Year built: 1968
Utilities & green energy
- Sewer: Public Sewer
- Water: Public
- Utilities for property: Cable Available, Underground Utilities
Community & neighborhood
Community
- Community features: None
Location
- Region: Greenville
- Subdivision: Wellington Green
Price history
| Date | Event | Price |
|---|---|---|
| 9/20/2024 | Sold | $440,000+0%$251/sqft |
Source: | ||
| 8/15/2024 | Contingent | $439,900$251/sqft |
Source: | ||
| 8/12/2024 | Listed for sale | $439,900$251/sqft |
Source: | ||
| 7/28/2024 | Contingent | $439,900$251/sqft |
Source: | ||
| 7/25/2024 | Listed for sale | $439,900+72.5%$251/sqft |
Source: | ||
Public tax history
| Year | Property taxes | Tax assessment |
|---|---|---|
| 2024 | $2,146 -1.1% | $254,890 |
| 2023 | $2,171 +3.4% | $254,890 |
| 2022 | $2,099 +1.4% | $254,890 |
Find assessor info on the county website
Neighborhood: 29615
Nearby schools
GreatSchools rating
- 5/10Mitchell Road Elementary SchoolGrades: PK-5Distance: 0.6 mi
- 7/10Greenville Middle AcademyGrades: 6-8Distance: 2.9 mi
- 8/10Eastside High SchoolGrades: 9-12Distance: 1.7 mi
Schools provided by the listing agent
- Elementary: Mitchell Road
- Middle: Greenville
- High: Eastside
Source: Greater Greenville AOR. This data may not be complete. We recommend contacting the local school district to confirm school assignments for this home.
Get a cash offer in 3 minutes
Find out how much your home could sell for in as little as 3 minutes with a no-obligation cash offer.
Estimated market value$445,300
Get a cash offer in 3 minutes
Find out how much your home could sell for in as little as 3 minutes with a no-obligation cash offer.
Estimated market value
$445,300


