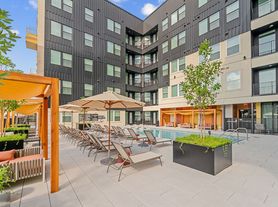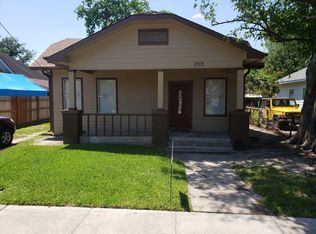Recently renovated gated Luxury townhouse with spectacular view of downtown skyline from the rooftop terrace. Located minutes from downtown, Minute Maid Park, Dynamo Stadium, Metro Rail station, and EADO restaurant and shopping district. No carpet! Home has one garage space as well as a gated parking spot. Home has stained concrete floors in the main living areas, Owner's Suite and Secondary bedroom on 3rd flood has gorgeous hardwoods. Brand new owner's luxury ensuite with double sinks, stand alone tub, and large walk-in shower. Kitchen complete with granite countertops, and stainless appliances and overlooks the living room. High ceilings and large windows provide a spacious living area with lots of light and a view. 1st floor has has another bedroom complete with its own en suite and private entrance. CHECK OUT THE 3D VIRTUAL TOUR!
Copyright notice - Data provided by HAR.com 2022 - All information provided should be independently verified.
Townhouse for rent
$2,750/mo
310 S Jensen Dr #6, Houston, TX 77003
3beds
2,147sqft
Price may not include required fees and charges.
Townhouse
Available now
-- Pets
Electric
In unit laundry
1 Attached garage space parking
Natural gas
What's special
- 47 days
- on Zillow |
- -- |
- -- |
Travel times
Renting now? Get $1,000 closer to owning
Unlock a $400 renter bonus, plus up to a $600 savings match when you open a Foyer+ account.
Offers by Foyer; terms for both apply. Details on landing page.
Facts & features
Interior
Bedrooms & bathrooms
- Bedrooms: 3
- Bathrooms: 3
- Full bathrooms: 2
- 1/2 bathrooms: 1
Rooms
- Room types: Breakfast Nook
Heating
- Natural Gas
Cooling
- Electric
Appliances
- Included: Dishwasher, Disposal, Dryer, Microwave, Washer
- Laundry: In Unit
Features
- 1 Bedroom Down - Not Primary BR, Primary Bed - 3rd Floor, Walk-In Closet(s)
Interior area
- Total interior livable area: 2,147 sqft
Video & virtual tour
Property
Parking
- Total spaces: 1
- Parking features: Assigned, Attached, Covered
- Has attached garage: Yes
- Details: Contact manager
Features
- Stories: 3
- Exterior features: 1 Bedroom Down - Not Primary BR, 1 Living Area, Additional Parking, Assigned, Attached, Electric Gate, Heating: Gas, Lot Features: Subdivided, Primary Bed - 3rd Floor, Subdivided, Utility Room, Walk-In Closet(s)
Construction
Type & style
- Home type: Townhouse
- Property subtype: Townhouse
Condition
- Year built: 2005
Community & HOA
Location
- Region: Houston
Financial & listing details
- Lease term: Long Term,12 Months
Price history
| Date | Event | Price |
|---|---|---|
| 8/18/2025 | Listed for rent | $2,750$1/sqft |
Source: | ||

