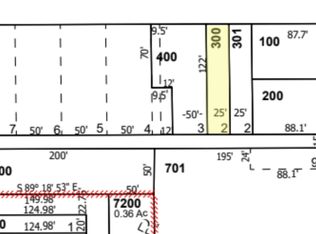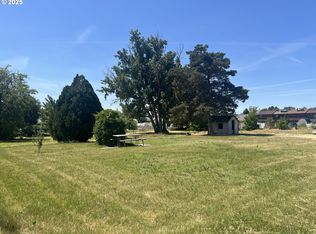Sold
$278,000
310 SE 7th St, Hermiston, OR 97838
4beds
2,304sqft
Residential, Single Family Residence
Built in 1949
0.31 Acres Lot
$279,100 Zestimate®
$121/sqft
$2,225 Estimated rent
Home value
$279,100
$260,000 - $301,000
$2,225/mo
Zestimate® history
Loading...
Owner options
Explore your selling options
What's special
Charming Fixer with Endless Potential on a Corner Lot – Bring your vision and creativity to this 1949-built home in Hermiston! Set on a large 0.31-acre corner lot (3 tax lots combined), this property offers a rare opportunity with room to grow. The home features main-level and basement living, 2 full bathrooms, and timeless character with cove ceilings in the living and dining room. Includes new HVAC system. Outside, you’ll find a workshop - complete with 2 separate work areas, lights, power outlets, windows, and doors—perfect for hobbies or storage. Property is zoned R3 so it not only has potential for restoring the existing home, it could potentially be turned into a duplex, and/or could have the potential to build on the included lot (buyer to do due diligence). With its generous lot size, established layout, and classic bones, this property is a fixer-upper ready to be transformed into your dream home, rental investment, or multi-family development.Don’t miss your chance to unlock the potential of this unique property! *Financing Options: Cash or Conventional or a Rehab Loan Only
Zillow last checked: 8 hours ago
Listing updated: November 08, 2025 at 09:00pm
Listed by:
Tracy Hunter 541-561-5846,
eXp Realty, LLC,
Jansen Ayres 541-701-4174,
eXp Realty, LLC
Bought with:
Tracy Hunter, 201215130
eXp Realty, LLC
Source: RMLS (OR),MLS#: 340458379
Facts & features
Interior
Bedrooms & bathrooms
- Bedrooms: 4
- Bathrooms: 2
- Full bathrooms: 2
- Main level bathrooms: 1
Primary bedroom
- Features: Wallto Wall Carpet
- Level: Main
Bedroom 2
- Features: Wallto Wall Carpet
- Level: Main
Bedroom 3
- Features: Vinyl Floor
- Level: Lower
Bedroom 4
- Features: Vinyl Floor
- Level: Lower
Dining room
- Features: Wallto Wall Carpet
- Level: Main
Family room
- Features: Vinyl Floor
- Level: Lower
Kitchen
- Features: Vinyl Floor
- Level: Main
Living room
- Features: Wallto Wall Carpet
- Level: Main
Heating
- Forced Air
Cooling
- Central Air
Appliances
- Included: Gas Water Heater, Tank Water Heater
- Laundry: Laundry Room
Features
- Storage
- Flooring: Vinyl, Wall to Wall Carpet, Concrete
- Windows: Double Pane Windows, Vinyl Frames, Vinyl Window Double Paned
- Basement: Crawl Space,Finished,Partial
- Number of fireplaces: 1
- Fireplace features: Insert
Interior area
- Total structure area: 2,304
- Total interior livable area: 2,304 sqft
Property
Parking
- Parking features: Driveway, On Street, RV Access/Parking
- Has uncovered spaces: Yes
Features
- Stories: 2
- Exterior features: Yard
Lot
- Size: 0.31 Acres
- Features: Corner Lot, Gentle Sloping, Level, SqFt 10000 to 14999
Details
- Additional structures: RVParking, Workshopnull, Storage, Workshop
- Additional parcels included: 131640,131643
- Parcel number: 131641
- Zoning: R3
Construction
Type & style
- Home type: SingleFamily
- Architectural style: Traditional
- Property subtype: Residential, Single Family Residence
Materials
- Wood Siding, Cedar, Lap Siding
- Foundation: Stem Wall
- Roof: Composition
Condition
- Fixer
- New construction: No
- Year built: 1949
Utilities & green energy
- Gas: Gas
- Sewer: Public Sewer
- Water: Public
Community & neighborhood
Location
- Region: Hermiston
Other
Other facts
- Listing terms: Cash,Conventional,Rehab
- Road surface type: Dirt, Paved
Price history
| Date | Event | Price |
|---|---|---|
| 9/19/2025 | Sold | $278,000+11.2%$121/sqft |
Source: | ||
| 9/3/2025 | Pending sale | $249,990$109/sqft |
Source: | ||
| 8/24/2025 | Listed for sale | $249,990$109/sqft |
Source: | ||
Public tax history
| Year | Property taxes | Tax assessment |
|---|---|---|
| 2024 | $3,295 +3.2% | $157,650 +6.1% |
| 2022 | $3,194 +2.4% | $148,610 +3% |
| 2021 | $3,119 +3.6% | $144,290 +3% |
Find assessor info on the county website
Neighborhood: 97838
Nearby schools
GreatSchools rating
- 6/10Highland Hills Elementary SchoolGrades: K-5Distance: 0.5 mi
- 5/10Sandstone Middle SchoolGrades: 6-8Distance: 0.7 mi
- 7/10Hermiston High SchoolGrades: 9-12Distance: 0.8 mi
Schools provided by the listing agent
- Elementary: Highland Hills
- Middle: Sandstone
- High: Hermiston
Source: RMLS (OR). This data may not be complete. We recommend contacting the local school district to confirm school assignments for this home.

Get pre-qualified for a loan
At Zillow Home Loans, we can pre-qualify you in as little as 5 minutes with no impact to your credit score.An equal housing lender. NMLS #10287.

