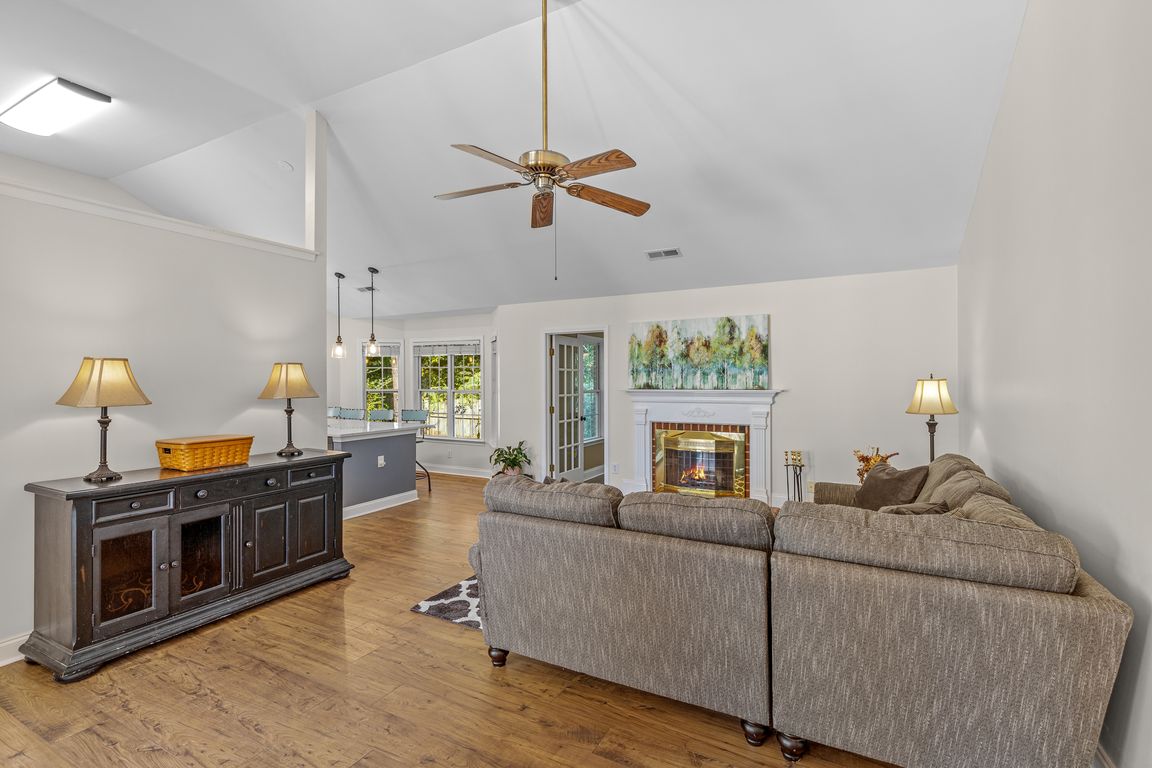Open: Sat 1pm-3pm

For sale
$375,000
4beds
2,182sqft
310 Saint Croix Ct, Greer, SC 29651
4beds
2,182sqft
Single family residence, residential
Built in 2001
0.33 Acres
2 Attached garage spaces
$172 price/sqft
What's special
This beautiful 4-bedroom, 3-bath all-brick home offers the perfect blend of timeless style, modern updates, and inviting spaces both inside and out. Nestled on a quiet cul-de-sac in a friendly community with sidewalks, this home features a spacious fenced backyard with mature trees, lush landscaping, and a large paver patio—ideal for ...
- 1 day |
- 1,371 |
- 130 |
Source: Greater Greenville AOR,MLS#: 1573043
Travel times
Living Room
Kitchen
Primary Bedroom
Zillow last checked: 7 hours ago
Listing updated: October 24, 2025 at 02:30pm
Listed by:
Joyce Valalik 864-735-7712,
Keller Williams DRIVE
Source: Greater Greenville AOR,MLS#: 1573043
Facts & features
Interior
Bedrooms & bathrooms
- Bedrooms: 4
- Bathrooms: 3
- Full bathrooms: 3
- Main level bathrooms: 2
- Main level bedrooms: 3
Rooms
- Room types: Laundry, Sun Room, Attic, Breakfast Area
Primary bedroom
- Area: 224
- Dimensions: 14 x 16
Bedroom 2
- Area: 110
- Dimensions: 11 x 10
Bedroom 3
- Area: 110
- Dimensions: 11 x 10
Bedroom 4
- Area: 252
- Dimensions: 18 x 14
Primary bathroom
- Features: Double Sink, Full Bath, Shower Only, Walk-In Closet(s)
- Level: Main
Dining room
- Area: 110
- Dimensions: 10 x 11
Kitchen
- Area: 132
- Dimensions: 12 x 11
Living room
- Area: 255
- Dimensions: 15 x 17
Heating
- Electric, Forced Air
Cooling
- Central Air, Electric
Appliances
- Included: Cooktop, Dishwasher, Self Cleaning Oven, Convection Oven, Oven, Refrigerator, Electric Cooktop, Electric Oven, Microwave, Electric Water Heater
- Laundry: Sink, 1st Floor, Walk-in, Electric Dryer Hookup, Washer Hookup, Laundry Room
Features
- High Ceilings, Ceiling Fan(s), Vaulted Ceiling(s), Ceiling Smooth, Open Floorplan, Walk-In Closet(s), Split Floor Plan, Countertops – Quartz, Pantry
- Flooring: Carpet, Concrete, Luxury Vinyl
- Doors: Storm Door(s)
- Basement: None
- Attic: Storage
- Number of fireplaces: 1
- Fireplace features: Wood Burning
Interior area
- Total interior livable area: 2,182 sqft
Video & virtual tour
Property
Parking
- Total spaces: 2
- Parking features: Attached, Paved
- Attached garage spaces: 2
- Has uncovered spaces: Yes
Features
- Levels: 1+Bonus
- Stories: 1
- Patio & porch: Patio, Screened
- Fencing: Fenced
Lot
- Size: 0.33 Acres
- Features: Cul-De-Sac, Few Trees, Sprklr In Grnd-Full Yard, 1/2 Acre or Less
- Topography: Level
Details
- Parcel number: 0537.1801016.00
Construction
Type & style
- Home type: SingleFamily
- Architectural style: Traditional
- Property subtype: Single Family Residence, Residential
Materials
- Brick Veneer
- Foundation: Slab
- Roof: Architectural
Condition
- Year built: 2001
Utilities & green energy
- Sewer: Public Sewer
- Water: Public
- Utilities for property: Cable Available
Community & HOA
Community
- Features: Street Lights, Sidewalks
- Security: Smoke Detector(s)
- Subdivision: Ashley Commons
HOA
- Has HOA: Yes
- Services included: Common Area Ins., Electricity
Location
- Region: Greer
Financial & listing details
- Price per square foot: $172/sqft
- Tax assessed value: $230,970
- Annual tax amount: $1,876
- Date on market: 10/23/2025