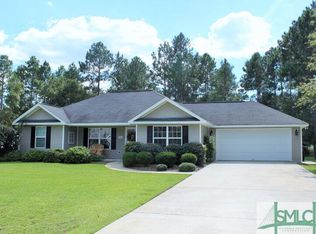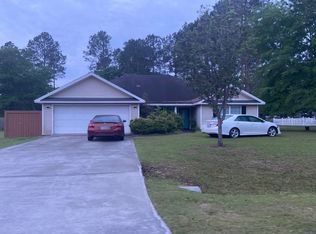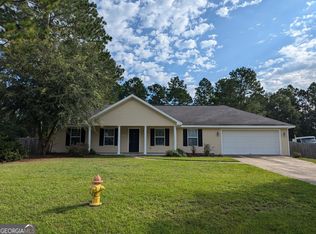Closed
$285,000
310 Saranac Way, Guyton, GA 31312
3beds
1,274sqft
Single Family Residence
Built in 2006
0.53 Acres Lot
$286,300 Zestimate®
$224/sqft
$2,006 Estimated rent
Home value
$286,300
$252,000 - $326,000
$2,006/mo
Zestimate® history
Loading...
Owner options
Explore your selling options
What's special
Welcome to 310 Saranac Way in the heart of Guyton! This delightful 1274 sq. ft. split plan offers 3 bedrooms, 2 bathrooms and an inviting open layout perfect for modern living. Step inside to find a spacious living area that flows seamlessly into a breakfast/dining area with an updated kitchen. The true gem of this property is the expansive lot boasting a large backyard ideal for outdoor activities, gardening, or simply soaking up the sun. Enjoy the serene surroundings under a covered porch and the potential to create your own outdoor oasis. 20 Minutes away from Tanger Outlets, Shopping, Dining and the HHI/SAV airport. Dont miss the chance to make this move-in ready property your own!
Zillow last checked: 8 hours ago
Listing updated: October 03, 2024 at 02:16pm
Listed by:
Trisha Cook 912-844-8662,
Compass
Bought with:
Dee Moncrief, 339844
Coast & Country Real Estate Experts
Source: GAMLS,MLS#: 10371687
Facts & features
Interior
Bedrooms & bathrooms
- Bedrooms: 3
- Bathrooms: 2
- Full bathrooms: 2
- Main level bathrooms: 2
- Main level bedrooms: 3
Kitchen
- Features: Breakfast Area
Heating
- Central, Electric
Cooling
- Central Air, Electric
Appliances
- Included: Dishwasher, Electric Water Heater, Microwave
- Laundry: None
Features
- Flooring: Carpet, Vinyl
- Windows: Double Pane Windows
- Basement: None
- Attic: Pull Down Stairs
- Has fireplace: No
Interior area
- Total structure area: 1,274
- Total interior livable area: 1,274 sqft
- Finished area above ground: 1,274
- Finished area below ground: 0
Property
Parking
- Total spaces: 4
- Parking features: Attached, Garage Door Opener, Kitchen Level
- Has attached garage: Yes
Features
- Levels: One
- Stories: 1
- Patio & porch: Patio
- Fencing: Privacy
Lot
- Size: 0.53 Acres
- Features: Level, Private
Details
- Additional structures: Shed(s)
- Parcel number: 0348A042
Construction
Type & style
- Home type: SingleFamily
- Architectural style: Traditional
- Property subtype: Single Family Residence
Materials
- Vinyl Siding
- Foundation: Slab
- Roof: Composition
Condition
- Resale
- New construction: No
- Year built: 2006
Utilities & green energy
- Sewer: Septic Tank
- Water: Public
- Utilities for property: Cable Available, Underground Utilities
Community & neighborhood
Community
- Community features: Street Lights
Location
- Region: Guyton
- Subdivision: LONESOME OAK
HOA & financial
HOA
- Has HOA: Yes
- HOA fee: $380 annually
- Services included: Maintenance Grounds
Other
Other facts
- Listing agreement: Exclusive Right To Sell
- Listing terms: Cash,Conventional,FHA,USDA Loan,VA Loan
Price history
| Date | Event | Price |
|---|---|---|
| 10/3/2024 | Sold | $285,000+3.6%$224/sqft |
Source: | ||
| 9/9/2024 | Pending sale | $275,000$216/sqft |
Source: | ||
| 9/5/2024 | Listed for sale | $275,000+52.9%$216/sqft |
Source: | ||
| 1/28/2021 | Sold | $179,900$141/sqft |
Source: | ||
| 12/30/2020 | Contingent | $179,900$141/sqft |
Source: | ||
Public tax history
| Year | Property taxes | Tax assessment |
|---|---|---|
| 2024 | $2,263 +9.5% | $105,052 +25.3% |
| 2023 | $2,067 -2.6% | $83,808 +18.7% |
| 2022 | $2,123 -6% | $70,612 +6.3% |
Find assessor info on the county website
Neighborhood: 31312
Nearby schools
GreatSchools rating
- 8/10Sand Hill Elementary SchoolGrades: PK-5Distance: 5.3 mi
- 7/10Effingham County Middle SchoolGrades: 6-8Distance: 4.4 mi
- 6/10Effingham County High SchoolGrades: 9-12Distance: 4.5 mi
Schools provided by the listing agent
- Elementary: Sandhill
- Middle: Effingham County
- High: Effingham County
Source: GAMLS. This data may not be complete. We recommend contacting the local school district to confirm school assignments for this home.

Get pre-qualified for a loan
At Zillow Home Loans, we can pre-qualify you in as little as 5 minutes with no impact to your credit score.An equal housing lender. NMLS #10287.
Sell for more on Zillow
Get a free Zillow Showcase℠ listing and you could sell for .
$286,300
2% more+ $5,726
With Zillow Showcase(estimated)
$292,026

