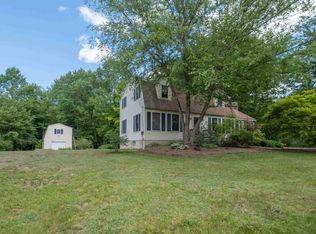Closed
Listed by:
Heidi Walton,
Walton Realty, LLC 603-520-8082
Bought with: KW Coastal and Lakes & Mountains Realty/Meredith
$665,000
310 South Road, Belmont, NH 03220
3beds
2,571sqft
Single Family Residence
Built in 1999
3.08 Acres Lot
$679,100 Zestimate®
$259/sqft
$3,126 Estimated rent
Home value
$679,100
$584,000 - $788,000
$3,126/mo
Zestimate® history
Loading...
Owner options
Explore your selling options
What's special
Modern 1.75 Story well-maintained spacious home situated on 3+ landscaped acres close to shopping, restaurants and skiing. This beaultiful home offers a primary first floor en suite with oversized shower, double vanity and walk-in-closet. Open concept kitchen/dining/living showcasing Quartz counter tops, center island with Jenn Air cook-top, wall oven and an abundance of cabinetry offering plenty of storage. Spacious first floor laundry room and half bath. Luxury vinly flooring and radiant heat on the main level. Spectacular 3-season enclosed porch off the living room. Family room and office with pocket doors seprate the kitchen/dining/living. Second floor offers two good sized bedrooms with hardwood flooring, full bath, sitting room and walk-in closet off hall. Generac generator, solar panels, central vac, Buderus boilder and Pella windows. Showings begin Saturday, June 14th by appointment from 10-2.
Zillow last checked: 8 hours ago
Listing updated: August 07, 2025 at 09:36am
Listed by:
Heidi Walton,
Walton Realty, LLC 603-520-8082
Bought with:
Caleb Nason
KW Coastal and Lakes & Mountains Realty/Meredith
Sarah E Nason
KW Coastal and Lakes & Mountains Realty/Meredith
Source: PrimeMLS,MLS#: 5045459
Facts & features
Interior
Bedrooms & bathrooms
- Bedrooms: 3
- Bathrooms: 3
- Full bathrooms: 1
- 3/4 bathrooms: 1
- 1/2 bathrooms: 1
Heating
- Oil, Baseboard, Radiant Floor
Cooling
- None
Appliances
- Included: Electric Cooktop, Dishwasher, Microwave, Wall Oven, Refrigerator
- Laundry: 1st Floor Laundry
Features
- Ceiling Fan(s), Kitchen Island, Primary BR w/ BA, Natural Woodwork, Walk-In Closet(s)
- Flooring: Carpet, Hardwood, Vinyl Plank
- Windows: Blinds
- Basement: Bulkhead,Concrete,Interior Stairs,Unfinished,Interior Entry
Interior area
- Total structure area: 4,416
- Total interior livable area: 2,571 sqft
- Finished area above ground: 2,571
- Finished area below ground: 0
Property
Parking
- Total spaces: 2
- Parking features: Paved
- Garage spaces: 2
Features
- Levels: 1.75
- Stories: 1
- Frontage length: Road frontage: 449
Lot
- Size: 3.08 Acres
- Features: Country Setting, Landscaped, Level
Details
- Parcel number: BLMTM242B012L000
- Zoning description: Rural
- Other equipment: Standby Generator
Construction
Type & style
- Home type: SingleFamily
- Architectural style: Contemporary,Modern Architecture
- Property subtype: Single Family Residence
Materials
- Wood Frame
- Foundation: Concrete
- Roof: Architectural Shingle
Condition
- New construction: No
- Year built: 1999
Utilities & green energy
- Electric: 200+ Amp Service, Circuit Breakers
- Sewer: Leach Field, Private Sewer, Septic Tank
- Utilities for property: Cable
Community & neighborhood
Location
- Region: Belmont
Other
Other facts
- Road surface type: Paved
Price history
| Date | Event | Price |
|---|---|---|
| 8/7/2025 | Sold | $665,000-3.6%$259/sqft |
Source: | ||
| 6/9/2025 | Listed for sale | $689,900$268/sqft |
Source: | ||
Public tax history
| Year | Property taxes | Tax assessment |
|---|---|---|
| 2024 | $9,538 +3% | $606,000 +14.3% |
| 2023 | $9,261 -2.4% | $530,100 +6.8% |
| 2022 | $9,484 +10.4% | $496,300 +46.4% |
Find assessor info on the county website
Neighborhood: 03220
Nearby schools
GreatSchools rating
- 8/10Belmont Middle SchoolGrades: 5-8Distance: 1.3 mi
- 3/10Belmont High SchoolGrades: 9-12Distance: 1.8 mi
- 6/10Belmont Elementary SchoolGrades: PK-4Distance: 1.9 mi
Schools provided by the listing agent
- Elementary: Belmont Elementary
- Middle: Belmont Middle School
- High: Belmont High School
Source: PrimeMLS. This data may not be complete. We recommend contacting the local school district to confirm school assignments for this home.

Get pre-qualified for a loan
At Zillow Home Loans, we can pre-qualify you in as little as 5 minutes with no impact to your credit score.An equal housing lender. NMLS #10287.
