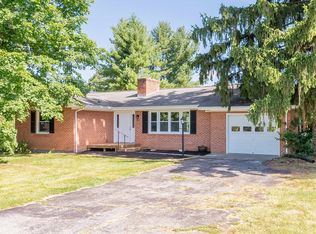Sold for $375,000
$375,000
310 Summit Ridge Rd, Christiansburg, VA 24073
4beds
2,849sqft
Detached
Built in 1973
0.6 Acres Lot
$376,300 Zestimate®
$132/sqft
$2,231 Estimated rent
Home value
$376,300
$354,000 - $403,000
$2,231/mo
Zestimate® history
Loading...
Owner options
Explore your selling options
What's special
This beautifully maintained 4-bedroom, 3-bathroom home offers generous living space on a 0.60-acre lot just minutes from downtown Christiansburg. Features include a light-filled sunroom with a beautiful view, a double attached garage with plenty of space, and a finished basement that adds versatile living and storage space with a partial kitchen. The home’s layout offers a large main living area, multiple bedrooms, and three full baths, perfect for those who enjoy entertaining. Step outside to a fenced backyard with a spacious deck, ideal for outdoor gatherings. With a park directly across the street, there’s no shortage of ways to enjoy the outdoors.
Zillow last checked: 8 hours ago
Listing updated: November 07, 2025 at 06:51am
Listed by:
Landon Shaver 540-320-1246,
RE/MAX Cavaliers Radford
Bought with:
Brandi Witt
Nest Realty SWVA
Source: New River Valley AOR,MLS#: 424860
Facts & features
Interior
Bedrooms & bathrooms
- Bedrooms: 4
- Bathrooms: 3
- Full bathrooms: 3
- Main level bathrooms: 2
- Main level bedrooms: 2
Basement
- Area: 1540
Heating
- Baseboard-Electric, Electric, Propane, Heat Pump, HP w/gas backup
Cooling
- Electric, Heat Pump
Appliances
- Included: Dishwasher, Disposal, Dryer/Electric, Microwave, Refrigerator, Washer, Electric Water Heater
- Laundry: Main Level
Features
- Ceiling Fan(s), Storage, Guest Suite, Other - See Remarks, Walk-In Closet(s), Extra Kitchen, Master Downstairs
- Flooring: Carpet, Ceramic Tile
- Basement: Finished,Kitchen/Kitchenette,Other - See Remarks
- Attic: Pull Down Stairs
- Has fireplace: Yes
- Fireplace features: Gas Logs/Vented, Living Room
Interior area
- Total structure area: 3,080
- Total interior livable area: 2,849 sqft
- Finished area above ground: 1,540
- Finished area below ground: 1,309
Property
Parking
- Total spaces: 2
- Parking features: Double Attached, Blacktop Driveway
- Attached garage spaces: 2
- Has uncovered spaces: Yes
Accessibility
- Accessibility features: Handicap Features
Features
- Levels: One
- Stories: 1
- Patio & porch: Deck, Porch
- Exterior features: Sidewalks
- Fencing: Fenced
Lot
- Size: 0.60 Acres
Details
- Parcel number: 011482
Construction
Type & style
- Home type: SingleFamily
- Architectural style: Ranch
- Property subtype: Detached
Materials
- Brick
Condition
- Year built: 1973
Utilities & green energy
- Sewer: Public Sewer
- Water: Public
Community & neighborhood
Location
- Region: Christiansburg
- Subdivision: Town & Country Estates
HOA & financial
HOA
- Has HOA: No
Price history
| Date | Event | Price |
|---|---|---|
| 11/6/2025 | Sold | $375,000-8.5%$132/sqft |
Source: | ||
| 9/7/2025 | Pending sale | $410,000$144/sqft |
Source: | ||
| 8/18/2025 | Price change | $410,000-4.6%$144/sqft |
Source: | ||
| 7/30/2025 | Listed for sale | $429,900+32.3%$151/sqft |
Source: | ||
| 2/28/2008 | Sold | $325,000$114/sqft |
Source: Agent Provided Report a problem | ||
Public tax history
| Year | Property taxes | Tax assessment |
|---|---|---|
| 2025 | $2,328 +1.3% | $306,300 |
| 2024 | $2,297 +7.1% | $306,300 |
| 2023 | $2,144 -2.1% | $306,300 +24.4% |
Find assessor info on the county website
Neighborhood: 24073
Nearby schools
GreatSchools rating
- 5/10Falling Branch Elementary SchoolGrades: PK-5Distance: 1.7 mi
- 3/10Christiansburg Middle SchoolGrades: 6-8Distance: 1.3 mi
- 6/10Christiansburg High SchoolGrades: 9-12Distance: 2.1 mi
Schools provided by the listing agent
- Elementary: Christiansburg
- Middle: Christiansburg
- High: Christiansburg
- District: Montgomery County
Source: New River Valley AOR. This data may not be complete. We recommend contacting the local school district to confirm school assignments for this home.
Get pre-qualified for a loan
At Zillow Home Loans, we can pre-qualify you in as little as 5 minutes with no impact to your credit score.An equal housing lender. NMLS #10287.
Sell with ease on Zillow
Get a Zillow Showcase℠ listing at no additional cost and you could sell for —faster.
$376,300
2% more+$7,526
With Zillow Showcase(estimated)$383,826
