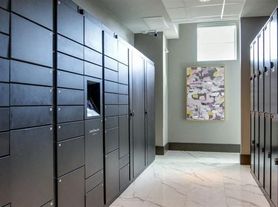"Charming 4-Bed Home with Guest Suite & Granite Elegance in Franklin!"
Introducing 310 Tippecanoe Drive, a stunning rental opportunity nestled in the heart of Franklin, TN that perfectly marries charm with modern convenience. This spacious 2,580 sq ft home features four beautifully appointed bedrooms, ensuring ample space for relaxation and personal retreat. With two full baths and an additional half bath, morning routines and evening unwinding are both a breeze. The heart of the home lies in its exquisite kitchen, boasting elegant granite countertops and gleaming hardwood floors that seamlessly flow throughout the main living areas. Guests will delight in the privacy offered by the dedicated guest suite, perfect for hosting family or friends. Imagine sipping your morning coffee on a cozy porch overlooking the serene neighborhood, or enjoying an evening with loved ones in the expansive living room. Each room is thoughtfully designed to offer both functionality and style, making it a perfect canvas for your personal touches. Conveniently located in Franklin, this home provides easy access to local amenities, shopping, and dining, enhancing your lifestyle experience. Embrace the opportunity to call this inviting property your next home and create cherished memories in a space that exudes warmth and elegance. Don't miss your chance to experience the perfect blend of comfort and sophistication at 310 Tippecanoe Drive.
Requirements include the following.
Rent 3,700
Deposit 3,700
Credit score 600 and above.
Application fee 55.00 per adult.
One time administration fee 199.00.
Tenant portal fee 7.50 per month.
Non-refundable pet fee 350.00.
Pet screening required.
Renters insurance required.
House for rent
$3,700/mo
310 Tippecanoe Dr, Franklin, TN 37067
4beds
2,580sqft
Price may not include required fees and charges.
Single family residence
Available Wed Oct 15 2025
Cats, dogs OK
Central air, ceiling fan
In unit laundry
2 Attached garage spaces parking
-- Heating
What's special
Cozy porchExquisite kitchenBeautifully appointed bedroomsDedicated guest suiteGleaming hardwood floorsElegant granite countertops
- 20 hours |
- -- |
- -- |
Travel times
Facts & features
Interior
Bedrooms & bathrooms
- Bedrooms: 4
- Bathrooms: 3
- Full bathrooms: 2
- 1/2 bathrooms: 1
Rooms
- Room types: Breakfast Nook, Laundry Room, Master Bath, Office, Pantry, Walk In Closet
Cooling
- Central Air, Ceiling Fan
Appliances
- Included: Dishwasher, Disposal, Dryer, Microwave, Refrigerator, Washer
- Laundry: In Unit
Features
- Ceiling Fan(s), Large Closets, Walk-In Closet(s)
- Flooring: Carpet, Hardwood
Interior area
- Total interior livable area: 2,580 sqft
Property
Parking
- Total spaces: 2
- Parking features: Attached
- Has attached garage: Yes
- Details: Contact manager
Features
- Patio & porch: Deck, Porch
- Exterior features: , Balcony, Lawn, MotherInLawUnit
- Has private pool: Yes
Details
- Parcel number: 094080IC02600
Construction
Type & style
- Home type: SingleFamily
- Property subtype: Single Family Residence
Condition
- Year built: 2010
Community & HOA
Community
- Features: Playground
HOA
- Amenities included: Pool
Location
- Region: Franklin
Financial & listing details
- Lease term: Lease: 12 months Deposit: 3,700
Price history
| Date | Event | Price |
|---|---|---|
| 10/6/2025 | Listed for rent | $3,700+2.8%$1/sqft |
Source: Zillow Rentals | ||
| 12/15/2023 | Listing removed | -- |
Source: Zillow Rentals | ||
| 11/20/2023 | Listed for rent | $3,600$1/sqft |
Source: Zillow Rentals | ||
| 11/2/2010 | Sold | $326,412$127/sqft |
Source: Public Record | ||
