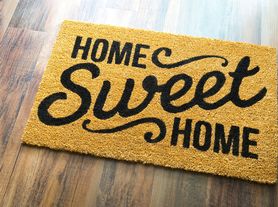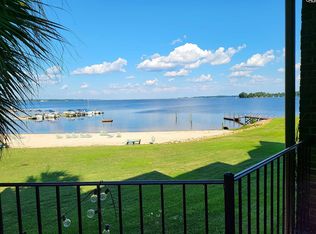This exquisite 4-bedroom, 3 1/2-bathroom home offers a sophisticated layout designed for comfort and luxury. Featuring two master suites, one conveniently located on the main level and the second on the upper level, this residence provides unparalleled privacy and space.
The main level presents a versatile dining room that can also serve as an office, alongside an inviting eat-in kitchen. The kitchen is a chef's delight, equipped with stainless steel appliances and elegant granite countertops, and it seamlessly overlooks the spacious family room. The family room is anchored by a charming gas fireplace, creating a warm and welcoming atmosphere. The main level master bedroom is a true retreat, boasting a walk-in closet and a private bath with double vanities set in marble counters, a separate garden tub, and a walk-in shower. A half bath is also situated on the main level for guest convenience.
Ascending to the second level, you will find a versatile loft area, perfect for additional living space or recreation. The second master bedroom is also located upstairs and includes two closets and a private en-suite bathroom. The remaining two bedrooms, 3 and 4, share a full bathroom in the hall.
Additional features of this exceptional home include a tankless water heater for efficiency, a covered rear patio ideal for outdoor entertaining, and access to a community pool and playground, enhancing the lifestyle possibilities.
For an extra $50 per month, you can enroll in the Resident Benefit Packages which includes Renter's Insurance, on demand pest control, filter delivery, rent reporting and more. Additional details can be provided.
$55 application fee for all persons 18 and older. Minimum 12 month lease. No smoking. Renters Insurance required. For an extra $50 per month, you can enroll in the Resident Benefit Packages which includes Renter's Insurance, on demand pest control, filter delivery, rent reporting and more. Additional details can be provided.
Apartment for rent
$2,600/mo
310 Tulip Way #137, Lexington, SC 29072
4beds
2,565sqft
Price may not include required fees and charges.
Apartment
Available now
Cats, dogs OK
Central air
Hookups laundry
Attached garage parking
-- Heating
What's special
Charming gas fireplaceInviting eat-in kitchenCommunity pool and playgroundVersatile loft areaSeparate garden tubPrivate en-suite bathroomMain level master bedroom
- 2 hours |
- -- |
- -- |
Travel times
Zillow can help you save for your dream home
With a 6% savings match, a first-time homebuyer savings account is designed to help you reach your down payment goals faster.
Offer exclusive to Foyer+; Terms apply. Details on landing page.
Facts & features
Interior
Bedrooms & bathrooms
- Bedrooms: 4
- Bathrooms: 4
- Full bathrooms: 3
- 1/2 bathrooms: 1
Cooling
- Central Air
Appliances
- Included: Dishwasher, Microwave, Oven, Refrigerator, WD Hookup
- Laundry: Hookups
Features
- WD Hookup, Walk In Closet
Interior area
- Total interior livable area: 2,565 sqft
Property
Parking
- Parking features: Attached
- Has attached garage: Yes
- Details: Contact manager
Features
- Exterior features: Utilities fee required, Walk In Closet
Construction
Type & style
- Home type: Apartment
- Property subtype: Apartment
Building
Management
- Pets allowed: Yes
Community & HOA
Community
- Features: Playground, Pool
HOA
- Amenities included: Pool
Location
- Region: Lexington
Financial & listing details
- Lease term: 1 Year
Price history
| Date | Event | Price |
|---|---|---|
| 10/22/2025 | Listed for rent | $2,600$1/sqft |
Source: Zillow Rentals | ||
| 9/23/2025 | Listing removed | $2,600$1/sqft |
Source: Zillow Rentals | ||
| 8/26/2025 | Price change | $2,600-13.3%$1/sqft |
Source: Zillow Rentals | ||
| 8/19/2025 | Listed for rent | $3,000$1/sqft |
Source: Zillow Rentals | ||

