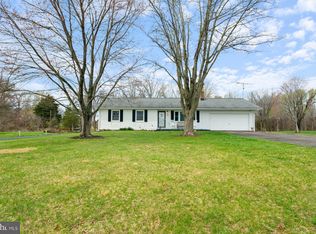Sold for $650,000
$650,000
310 Updyke Rd, Littlestown, PA 17340
3beds
1,912sqft
Single Family Residence
Built in 2015
16.25 Acres Lot
$660,000 Zestimate®
$340/sqft
$2,355 Estimated rent
Home value
$660,000
$488,000 - $891,000
$2,355/mo
Zestimate® history
Loading...
Owner options
Explore your selling options
What's special
Sprawling rancher, 10 years young, on 16.25 acres. Wood floors flow throughout this home with a convenient mud room, laundry and powder room on main level at garage entrance. Large kitchen loaded with cabinets has space for a small table. Separate dining and living room. Step out onto your covered & screened rear deck to watch the wildlife. Some woods, a stream and open space for your animals, fencing and barns. Full unfinished basement awaits your storage needs, more space for rooms w/ walk up to side of home. Efficient and affordable Geothermal HVAC. 3 generous sized bedrooms with 2 full and 1 half baths. If you've been looking for that room w/ a view - you'll have it from each window in this home. Very private and serene setting w/ older ATV trails. Price improved and ready for our summer buyer. So much potential here if you want animals, gardens etc. This property is outdoorable!
Zillow last checked: 8 hours ago
Listing updated: October 10, 2025 at 07:16am
Listed by:
Melissa Divers-Reed 443-871-8562,
RE/MAX Solutions
Bought with:
Stacy Delisle
IMPACT Maryland Real Estate
Source: Bright MLS,MLS#: PAAD2020186
Facts & features
Interior
Bedrooms & bathrooms
- Bedrooms: 3
- Bathrooms: 3
- Full bathrooms: 2
- 1/2 bathrooms: 1
- Main level bathrooms: 3
- Main level bedrooms: 3
Primary bedroom
- Level: Main
Bedroom 2
- Level: Main
Bedroom 3
- Level: Main
Primary bathroom
- Level: Main
Dining room
- Level: Main
Other
- Level: Main
Half bath
- Level: Main
Kitchen
- Level: Main
Living room
- Features: Flooring - Wood
- Level: Main
Mud room
- Level: Main
Heating
- Forced Air, Geothermal
Cooling
- Geothermal
Appliances
- Included: Microwave, Oven/Range - Electric, Refrigerator, Electric Water Heater
- Laundry: Main Level, Mud Room
Features
- Attic, Ceiling Fan(s), Dining Area, Entry Level Bedroom, Eat-in Kitchen, Kitchen - Table Space, Pantry, Primary Bath(s)
- Flooring: Wood, Vinyl
- Basement: Full,Unfinished,Sump Pump,Space For Rooms,Walk-Out Access
- Has fireplace: No
Interior area
- Total structure area: 3,808
- Total interior livable area: 1,912 sqft
- Finished area above ground: 1,912
- Finished area below ground: 0
Property
Parking
- Total spaces: 8
- Parking features: Garage Faces Side, Garage Door Opener, Attached, Driveway
- Attached garage spaces: 2
- Uncovered spaces: 6
Accessibility
- Accessibility features: Accessible Entrance
Features
- Levels: One
- Stories: 1
- Pool features: None
- Has view: Yes
- View description: Creek/Stream, Garden, Panoramic, Trees/Woods
- Has water view: Yes
- Water view: Creek/Stream
Lot
- Size: 16.25 Acres
Details
- Additional structures: Above Grade, Below Grade
- Parcel number: 15I170214000
- Zoning: LAND CONSERVATION
- Special conditions: Standard
Construction
Type & style
- Home type: SingleFamily
- Architectural style: Ranch/Rambler
- Property subtype: Single Family Residence
Materials
- Brick, Vinyl Siding
- Foundation: Concrete Perimeter
- Roof: Architectural Shingle
Condition
- Very Good
- New construction: No
- Year built: 2015
Utilities & green energy
- Electric: 200+ Amp Service
- Sewer: On Site Septic
- Water: Well
Community & neighborhood
Location
- Region: Littlestown
- Subdivision: Deer Chase
- Municipality: GERMANY TWP
Other
Other facts
- Listing agreement: Exclusive Agency
- Listing terms: Conventional,Cash,FHA,VA Loan
- Ownership: Fee Simple
Price history
| Date | Event | Price |
|---|---|---|
| 10/10/2025 | Sold | $650,000-7%$340/sqft |
Source: | ||
| 7/30/2025 | Price change | $699,000-3.6%$366/sqft |
Source: | ||
| 5/28/2025 | Price change | $724,900-3.3%$379/sqft |
Source: | ||
| 3/22/2025 | Price change | $749,900-2.6%$392/sqft |
Source: | ||
| 2/26/2025 | Listed for sale | $769,900-1.2%$403/sqft |
Source: | ||
Public tax history
| Year | Property taxes | Tax assessment |
|---|---|---|
| 2025 | $5,097 +3.3% | $269,300 |
| 2024 | $4,936 +0.7% | $269,300 |
| 2023 | $4,900 +7.5% | $269,300 |
Find assessor info on the county website
Neighborhood: 17340
Nearby schools
GreatSchools rating
- NARolling Acres El SchoolGrades: K-4Distance: 2.1 mi
- 4/10Maple Avenue Middle SchoolGrades: 6-8Distance: 2.1 mi
- 8/10Littlestown Senior High SchoolGrades: 9-12Distance: 2.2 mi
Schools provided by the listing agent
- District: Littlestown Area
Source: Bright MLS. This data may not be complete. We recommend contacting the local school district to confirm school assignments for this home.
Get pre-qualified for a loan
At Zillow Home Loans, we can pre-qualify you in as little as 5 minutes with no impact to your credit score.An equal housing lender. NMLS #10287.
Sell with ease on Zillow
Get a Zillow Showcase℠ listing at no additional cost and you could sell for —faster.
$660,000
2% more+$13,200
With Zillow Showcase(estimated)$673,200
