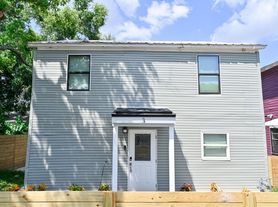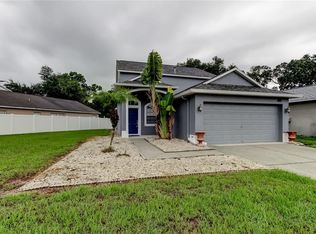PET FRIENDLY, AVAILABLE FOR IMMEDIATE MOVE IN - 12-month lease preferred - FULLY RENOVATED TAMPA HEIGHTS HOME, JUST A FEW MINUTE WALK TO the Tampa Riverwalk, Armature Works, and Downtown Tampa! Walkable from Armature Works, the Tampa Riverwalk, and Downtown Tampa, this Tampa Heights home has it all! The open floor plan consists of three beds, two bathrooms, and a one-car garage with plenty of parking space available on the parking pad and off-street parking. The living, dining, and kitchen spaces are combined for one large gathering space. The backyard has a landscaping package in progress and is ready for your endless sunsets, cookouts, and activities! The bedrooms are spacious and have a split floor plan with the master on one side of the house and the guest rooms on the other side. The kitchen boasts beautiful NEW white Quartz countertops, stainless steel appliances, and white shaker-style cabinets with abundant cabinet space. WASHER AND DRYER INCLUDED. Enjoy the fenced backyard and shady trees. Newer AC ductwork, roof, kitchen, bathrooms, and more! Schedule your showing today!! PET FRIENDLY
House for rent
$3,300/mo
310 W Warren Ave, Tampa, FL 33602
3beds
1,306sqft
Price may not include required fees and charges.
Singlefamily
Available now
Cats, dogs OK
Central air
In garage laundry
1 Attached garage space parking
Central
What's special
One-car garageMaster on one sideShady treesNew white quartz countertopsPlenty of parking spaceOpen floor planFenced backyard
- 41 days |
- -- |
- -- |
Travel times
Renting now? Get $1,000 closer to owning
Unlock a $400 renter bonus, plus up to a $600 savings match when you open a Foyer+ account.
Offers by Foyer; terms for both apply. Details on landing page.
Facts & features
Interior
Bedrooms & bathrooms
- Bedrooms: 3
- Bathrooms: 2
- Full bathrooms: 2
Heating
- Central
Cooling
- Central Air
Appliances
- Included: Dishwasher, Disposal, Dryer, Microwave, Oven, Range, Refrigerator, Stove, Washer
- Laundry: In Garage, In Unit
Features
- Eat-in Kitchen, Exhaust Fan, Individual Climate Control, Open Floorplan, Primary Bedroom Main Floor, Solid Wood Cabinets, Stone Counters, Thermostat, Walk-In Closet(s)
Interior area
- Total interior livable area: 1,306 sqft
Property
Parking
- Total spaces: 1
- Parking features: Attached, Covered
- Has attached garage: Yes
- Details: Contact manager
Features
- Stories: 1
- Exterior features: Blinds, Drapes, Eat-in Kitchen, Electric Water Heater, Exhaust Fan, Garbage included in rent, Grounds Care included in rent, Heating system: Central, Ice Maker, In Garage, Lighting, Open Floorplan, Pet Park, Primary Bedroom Main Floor, Sewage included in rent, Sidewalk, Sliding Doors, Solid Wood Cabinets, Stone Counters, Taxes included in rent, Thermostat, Walk-In Closet(s), Window Treatments
Details
- Parcel number: 1829124R3000001000050A
Construction
Type & style
- Home type: SingleFamily
- Property subtype: SingleFamily
Condition
- Year built: 2007
Utilities & green energy
- Utilities for property: Garbage, Sewage
Community & HOA
Location
- Region: Tampa
Financial & listing details
- Lease term: 12 Months
Price history
| Date | Event | Price |
|---|---|---|
| 10/8/2025 | Price change | $3,300-0.8%$3/sqft |
Source: Stellar MLS #TB8422832 | ||
| 9/25/2025 | Price change | $3,325-0.7%$3/sqft |
Source: Stellar MLS #TB8422832 | ||
| 9/23/2025 | Price change | $3,350-4.3%$3/sqft |
Source: Stellar MLS #TB8422832 | ||
| 8/31/2025 | Listed for rent | $3,500+18.6%$3/sqft |
Source: Stellar MLS #TB8422832 | ||
| 9/12/2024 | Listing removed | $2,950$2/sqft |
Source: Stellar MLS #T3539617 | ||

