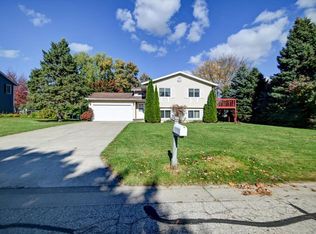Closed
$375,000
310 Washburn Road, Deerfield, WI 53531
3beds
2,376sqft
Single Family Residence
Built in 1991
0.29 Acres Lot
$380,700 Zestimate®
$158/sqft
$2,708 Estimated rent
Home value
$380,700
$358,000 - $404,000
$2,708/mo
Zestimate® history
Loading...
Owner options
Explore your selling options
What's special
Meticulously maintained home nestled in a quiet neighborhood, yet just minutes from schools, parks, and convenient access to the interstate and beltline. Only 20 minutes to Madison, Sun Prairie, and Johnson Creek! The cook?s dream kitchen features generous counter space and a walk-in pantry, perfect for meal prep and entertaining. The spacious primary suite offers a walk-through to a spa-like bath with a luxurious jacuzzi tub. The lower level is a hunter?s retreat, showcasing pine floors, striking fieldstone walls, and custom built-in pine bookcases. Two additional rooms on the lower level provide flexible space for a home office, gym, hobby room, or guest quarters. This home combines charm, functionality, and an ideal location!
Zillow last checked: 8 hours ago
Listing updated: August 01, 2025 at 09:27am
Listed by:
Donna LaBarge donnajlabarge@gmail.com,
Badger Realty Team,
Kyle Broom 262-370-3244,
Badger Realty Team
Bought with:
Tonya Nye
Source: WIREX MLS,MLS#: 2002473 Originating MLS: South Central Wisconsin MLS
Originating MLS: South Central Wisconsin MLS
Facts & features
Interior
Bedrooms & bathrooms
- Bedrooms: 3
- Bathrooms: 2
- Full bathrooms: 2
- Main level bedrooms: 1
Primary bedroom
- Level: Upper
- Area: 208
- Dimensions: 13 x 16
Bedroom 2
- Level: Main
- Area: 110
- Dimensions: 10 x 11
Bedroom 3
- Level: Lower
- Area: 170
- Dimensions: 10 x 17
Bathroom
- Features: Whirlpool, At least 1 Tub, Master Bedroom Bath: Walk Through, Master Bedroom Bath
Dining room
- Level: Main
- Area: 121
- Dimensions: 11 x 11
Family room
- Level: Lower
- Area: 396
- Dimensions: 18 x 22
Kitchen
- Level: Main
- Area: 121
- Dimensions: 11 x 11
Living room
- Level: Main
- Area: 176
- Dimensions: 11 x 16
Office
- Level: Lower
- Area: 156
- Dimensions: 12 x 13
Heating
- Natural Gas, Forced Air
Cooling
- Central Air
Appliances
- Included: Range/Oven, Refrigerator, Dishwasher, Microwave, Disposal, Washer, Dryer, Water Softener
Features
- Walk-In Closet(s), High Speed Internet, Pantry
- Flooring: Wood or Sim.Wood Floors
- Basement: Full,Finished,Concrete
Interior area
- Total structure area: 2,376
- Total interior livable area: 2,376 sqft
- Finished area above ground: 1,584
- Finished area below ground: 792
Property
Parking
- Total spaces: 2
- Parking features: 2 Car
- Garage spaces: 2
Features
- Levels: Tri-Level
- Patio & porch: Deck
- Has spa: Yes
- Spa features: Bath
Lot
- Size: 0.29 Acres
Details
- Parcel number: 071228301009
- Zoning: Res
- Special conditions: Arms Length
Construction
Type & style
- Home type: SingleFamily
- Property subtype: Single Family Residence
Materials
- Vinyl Siding
Condition
- 21+ Years
- New construction: No
- Year built: 1991
Utilities & green energy
- Sewer: Public Sewer
- Water: Public
- Utilities for property: Cable Available
Community & neighborhood
Location
- Region: Deerfield
- Municipality: Deerfield
Price history
| Date | Event | Price |
|---|---|---|
| 7/31/2025 | Sold | $375,000$158/sqft |
Source: | ||
| 7/22/2025 | Pending sale | $375,000$158/sqft |
Source: | ||
| 6/23/2025 | Contingent | $375,000$158/sqft |
Source: | ||
| 6/19/2025 | Listed for sale | $375,000$158/sqft |
Source: | ||
Public tax history
| Year | Property taxes | Tax assessment |
|---|---|---|
| 2024 | $4,083 -1.7% | $216,000 |
| 2023 | $4,155 +9.9% | $216,000 |
| 2022 | $3,781 -0.9% | $216,000 |
Find assessor info on the county website
Neighborhood: 53531
Nearby schools
GreatSchools rating
- 8/10Deerfield Elementary SchoolGrades: PK-6Distance: 0.3 mi
- 6/10Deerfield Middle SchoolGrades: 7-8Distance: 0.3 mi
- 4/10Deerfield High SchoolGrades: 9-12Distance: 0.3 mi
Schools provided by the listing agent
- Elementary: Deerfield
- Middle: Deerfield
- High: Deerfield
- District: Deerfield
Source: WIREX MLS. This data may not be complete. We recommend contacting the local school district to confirm school assignments for this home.

Get pre-qualified for a loan
At Zillow Home Loans, we can pre-qualify you in as little as 5 minutes with no impact to your credit score.An equal housing lender. NMLS #10287.
Sell for more on Zillow
Get a free Zillow Showcase℠ listing and you could sell for .
$380,700
2% more+ $7,614
With Zillow Showcase(estimated)
$388,314