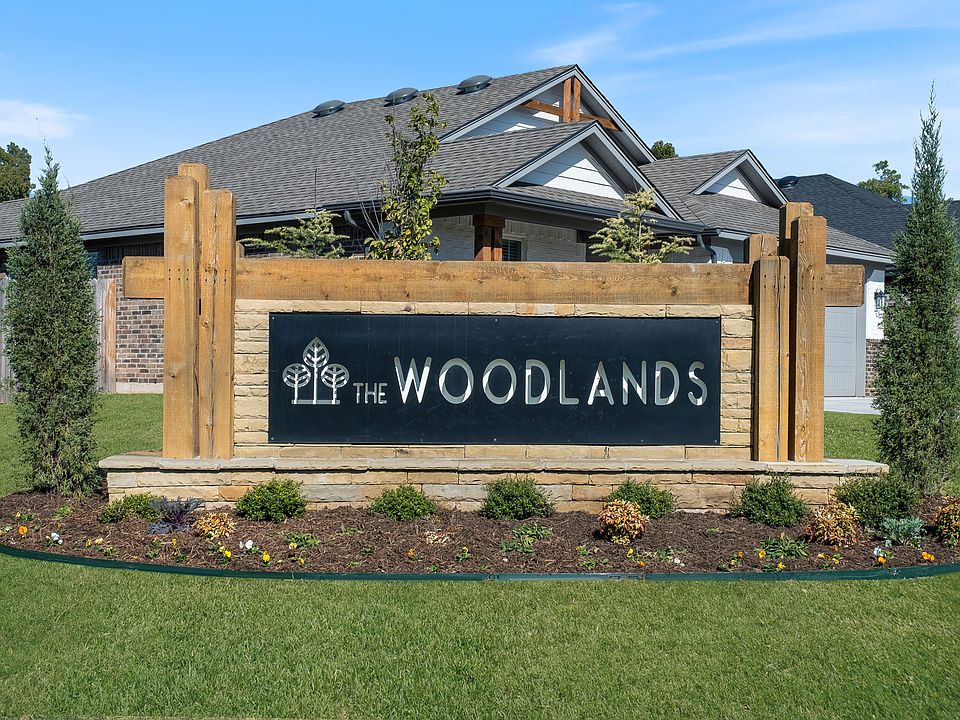This home showcases fantastic storage and is flooded with natural light. The kitchen features a stylish floating island, stunning backyard views, beautiful quartz countertops, and a gas range—perfect for culinary creations! The expansive living area is both welcoming and practical with its durable hard surface flooring. You’ll love the mudroom off the garage that keeps things organized. The primary suite is a true retreat, complete with a spacious walk-in closet, dual quartz vanities, a relaxing soaking tub, and a tiled shower. The Woodlands is located at Dobbs and Reno and is in the Harrah school district. The Woodlands is just a few miles from downtown Harrah as well as being just a few minutes from the brand new Kickapoo Turnpike which will help you have easy access to downtown OKC, Tulsa, and Norman. Amenities include a playground, splash pad, and pond. Included features: * Peace-of- mind warranties * 10-year structural warranty *Guaranteed heating and cooling usage on most Ideal Homes * Fully landscaped front & backyard * Full Guttering* Fully fenced backyard. Floorplan may differ slightly from completed home.
New construction
$287,342
310 Woodrock St, Harrah, OK 73045
3beds
1,496sqft
Single Family Residence
Built in 2025
-- sqft lot
$287,400 Zestimate®
$192/sqft
$24/mo HOA
What's special
Relaxing soaking tubStylish floating islandBeautiful quartz countertopsTiled showerFully fenced backyardGas rangeStunning backyard views
Call: (405) 347-7910
- 4 days |
- 84 |
- 8 |
Zillow last checked: 7 hours ago
Listing updated: October 24, 2025 at 08:02pm
Listed by:
Vernon McKown 405-486-9814,
Principal Development LLC
Source: MLSOK/OKCMAR,MLS#: 1197531
Travel times
Schedule tour
Select your preferred tour type — either in-person or real-time video tour — then discuss available options with the builder representative you're connected with.
Facts & features
Interior
Bedrooms & bathrooms
- Bedrooms: 3
- Bathrooms: 2
- Full bathrooms: 2
Primary bedroom
- Description: Full Bath,Walk In Closet
Bathroom
- Description: Full Bath
Kitchen
- Description: Breakfast Bar,Eating Space,Kitchen,Pantry
Living room
- Description: Ceiling Fan
Heating
- Central
Cooling
- Has cooling: Yes
Appliances
- Included: Dishwasher, Disposal, Microwave, Electric Oven, Self Cleaning Oven, Free-Standing Gas Range
- Laundry: Laundry Room
Features
- Ceiling Fan(s), Combo Woodwork
- Flooring: Carpet, Laminate, Tile
- Windows: Double Pane, Low E, Vinyl Frame
- Has fireplace: No
- Fireplace features: None
Interior area
- Total structure area: 1,496
- Total interior livable area: 1,496 sqft
Property
Parking
- Total spaces: 2
- Parking features: Concrete
- Garage spaces: 2
Features
- Levels: One
- Stories: 1
- Patio & porch: Patio, Porch
Lot
- Features: Interior Lot
Details
- Parcel number: 310NONEWoodrock73045
- Special conditions: None
Construction
Type & style
- Home type: SingleFamily
- Architectural style: Modern Farmhouse
- Property subtype: Single Family Residence
Materials
- Brick & Frame
- Foundation: Slab
- Roof: Composition
Condition
- New construction: Yes
- Year built: 2025
Details
- Builder name: Ideal Homes
- Warranty included: Yes
Utilities & green energy
- Utilities for property: Cable Available, Public
Community & HOA
Community
- Subdivision: The Woodlands
HOA
- Has HOA: Yes
- Services included: Common Area Maintenance
- HOA fee: $288 annually
Location
- Region: Harrah
Financial & listing details
- Price per square foot: $192/sqft
- Date on market: 10/23/2025
About the community
Have you always dreamed of the serenity that country living provides but aren't willing to sacrifice the convenience of city life? Now you can have both! Our beautiful new community in Harrah is going to provide all of the above and so much more. The Woodlands is located at Dobbs and Reno and is in the Harrah school district.
The Woodlands is just a few miles from downtown Harrah as well as being just a few minutes from the brand new Kickapoo Turnpike which will help you have easy access to downtown OKC, Tulsa and Norman.
The Woodlands is going to offer quite a few homesites that are larger than the average homesite. The floor designs in this community will range from 1,158 to 2,136 square feet of living space. Future amenities include a playground, splashpad and walking trails.
Contact us if you are interested in finding out if this Ideal community is the community for you!
Source: Ideal Homes

