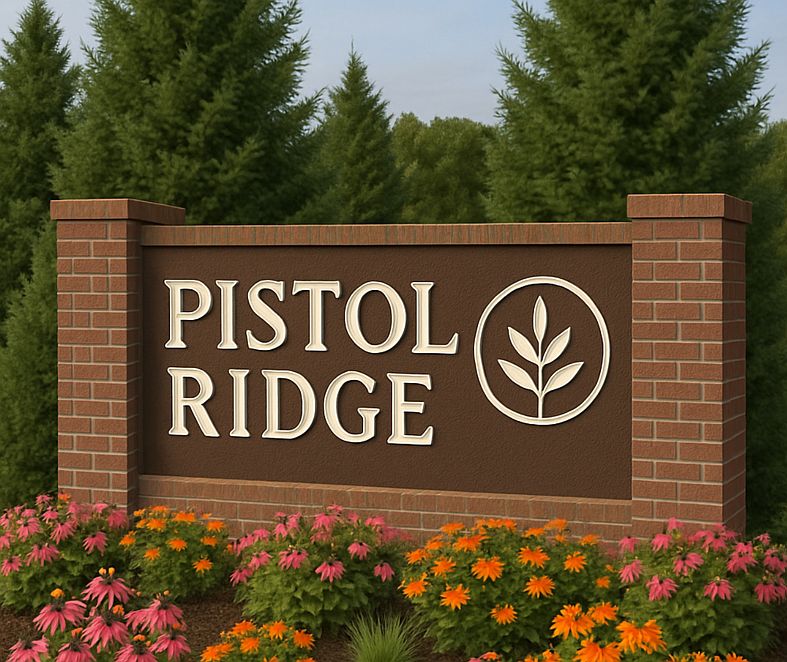Discover The Lincoln at 310 Wrangler Pass! $3,000 Seller Credit + Storm Shelter + Blinds Upgrade Included! This charming 3-bedroom, 2-bathroom home offers 1,600+ sq ft of thoughtfully designed living space with a 2-car garage. Highlights: Open floor plan with designer touches throughout Primary suite with dual walk-in closets and private laundry access Two additional bedrooms for flexibility Family-friendly community with top-rated schools and easy highway access Experience the perfect blend of suburban tranquility and urban accessibility. Schedule your showing today! Pictures are of completed homes with the same floor plan
New construction
$262,705
310 Wrangler Pass, Stillwater, OK 74074
3beds
1,612sqft
Single Family Residence
Built in 2025
0.75 Acres Lot
$262,300 Zestimate®
$163/sqft
$19/mo HOA
- 127 days |
- 325 |
- 16 |
Zillow last checked: 8 hours ago
Listing updated: October 27, 2025 at 11:43am
Listed by:
Jason Utley 405-533-3800,
One Broker Place
Source: Stillwater MLS,MLS#: 132543
Travel times
Schedule tour
Select your preferred tour type — either in-person or real-time video tour — then discuss available options with the builder representative you're connected with.
Facts & features
Interior
Bedrooms & bathrooms
- Bedrooms: 3
- Bathrooms: 2
- Full bathrooms: 2
Heating
- Forced Air
Cooling
- Central Air
Appliances
- Included: Microwave, Range, Dishwasher
Features
- Has basement: No
Interior area
- Total structure area: 1,612
- Total interior livable area: 1,612 sqft
Property
Parking
- Total spaces: 2
- Parking features: Attached
- Attached garage spaces: 2
Features
- Levels: One
- Stories: 1
- Fencing: None
Lot
- Size: 0.75 Acres
- Dimensions: 105 x 246 x 257 x 183
- Features: Irregular
Details
- Zoning description: NONE
Construction
Type & style
- Home type: SingleFamily
- Property subtype: Single Family Residence
Materials
- Brick Veneer, Siding
- Foundation: Slab
- Roof: Composition
Condition
- New construction: Yes
- Year built: 2025
Details
- Builder name: CraftHomes
Utilities & green energy
- Electric: Rural
- Sewer: Aerobic Septic
- Water: Well
Community & HOA
Community
- Subdivision: Pistol Ridge
HOA
- Has HOA: Yes
- HOA fee: $225 annually
Location
- Region: Stillwater
Financial & listing details
- Price per square foot: $163/sqft
- Annual tax amount: $3,150
- Date on market: 7/23/2025
- Road surface type: Gravel
About the community
Pistol Ridge is a community of new homes in Stillwater, Oklahoma, offering residents a peaceful retreat surrounded by open countryside. With expansive ¾-acre and larger homesites, homeowners can enjoy wide-open views, added privacy, and the freedom to create the lifestyle they've always wanted. Spend your evenings taking in the fresh air, letting the kids play at the community playground, or shooting hoops on the basketball court.
At Pistol Ridge, your family will experience a relaxed way of living with the perfect blend of rural charm and modern convenience. Located just minutes from Stillwater's top schools, local shopping, dining, and Oklahoma State University, this community provides the rare opportunity to enjoy quiet country living while staying close to everything you need.
Source: Craft Homes
