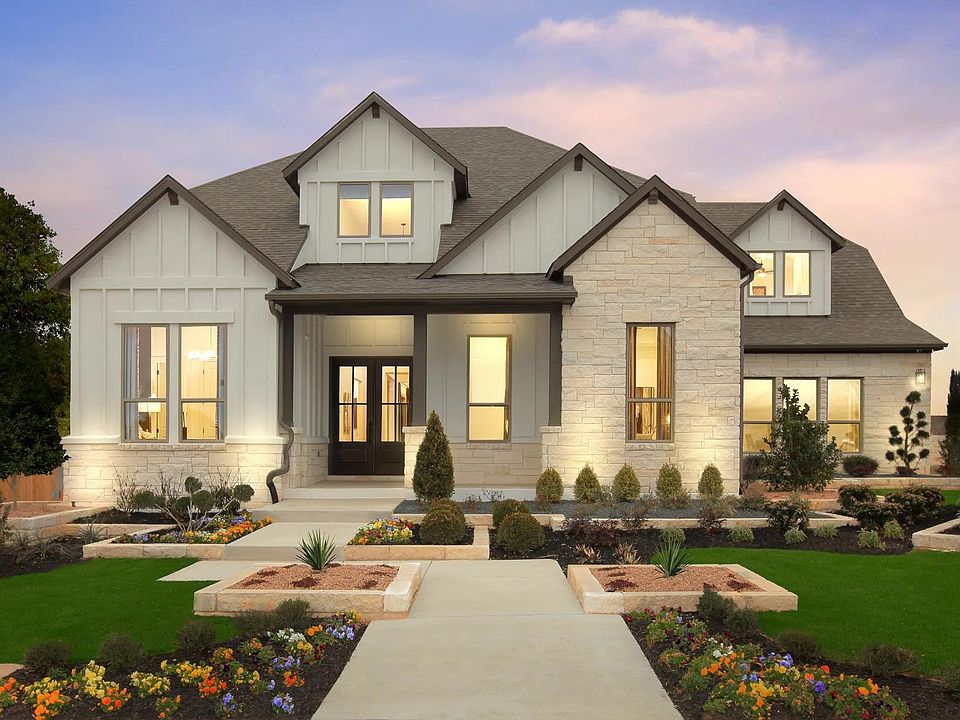MLS# 5705385 - Built by Drees Custom Homes - Sep 2025 completion! ~ Beautiful 5-Bedroom Home in Liberty Hill, TX! Whether your style is classic or? contemporary, this thoughtfully designed floor plan is sure to meet your needs. From the elegant two-story foyer to the open, inviting spaces of the family room, dining area, and kitchen, the Somerville shines with both charm and functionality. The spacious kitchen features a large oversized island, perfect for entertaining, and a walk-in pantry to keep everything organized. The luxurious primary suite is a true retreat, complete with a stunning bathroom and a generously sized closet. Upstairs, you'll find a spacious game room and media room?ideal for hosting family and friends along with three additional bedrooms. Every detail in this home is designed with comfort and style in mind.
Active
$1,129,900
310 Yaklin Dr, Liberty Hill, TX 78642
5beds
4,656sqft
Single Family Residence
Built in 2025
10,454.4 Square Feet Lot
$1,105,400 Zestimate®
$243/sqft
$-- HOA
What's special
Elegant two-story foyerOpen inviting spacesStunning bathroomMedia roomSpacious kitchenSpacious game roomGenerously sized closet
Call: (254) 256-3740
- 69 days
- on Zillow |
- 86 |
- 3 |
Zillow last checked: 7 hours ago
Listing updated: 13 hours ago
Listed by:
Ben Caballero (888) 872-6006,
HomesUSA.com
Source: Unlock MLS,MLS#: 5705385
Travel times
Schedule tour
Select your preferred tour type — either in-person or real-time video tour — then discuss available options with the builder representative you're connected with.
Open houses
Facts & features
Interior
Bedrooms & bathrooms
- Bedrooms: 5
- Bathrooms: 6
- Full bathrooms: 5
- 1/2 bathrooms: 1
- Main level bedrooms: 2
Primary bedroom
- Features: Ceiling Fan(s), High Ceilings, Recessed Lighting, Walk-In Closet(s)
- Level: First
Primary bathroom
- Features: Quartz Counters, Double Vanity, Full Bath, Soaking Tub, Separate Shower, Walk-in Shower
- Level: First
Dining room
- Features: Chandelier, Dining Area, High Ceilings
- Level: First
Game room
- Description: Access to 2nd story deck Attached to media room Spacious
- Level: Second
Kitchen
- Description: Large Island & pantry Pot Filler
- Features: Kitchen Island, Eat-in Kitchen, Open to Family Room, Pantry
- Level: First
Living room
- Description: Ceiling fan Recessed Lighting Floor Plug Fireplace Sliding Glass Door to outdoor living
- Level: First
Office
- Description: Large Located off of foyer Recessed lighting Walk-in Class
- Level: First
Heating
- Central, Natural Gas
Cooling
- Central Air, Electric
Appliances
- Included: Built-In Electric Oven, Built-In Oven(s), Cooktop, Exhaust Fan, Gas Cooktop, Microwave, Oven, Electric Oven, Double Oven, Gas Water Heater, Tankless Water Heater
Features
- Built-in Features, Ceiling Fan(s), High Ceilings, Tray Ceiling(s), Vaulted Ceiling(s), Double Vanity, Entrance Foyer, High Speed Internet, Kitchen Island, Multiple Dining Areas, Multiple Living Areas, Open Floorplan, Pantry, Primary Bedroom on Main, Recessed Lighting, Soaking Tub, Walk-In Closet(s), Washer Hookup
- Flooring: Carpet, Tile, Wood
- Windows: ENERGY STAR Qualified Windows
- Number of fireplaces: 1
- Fireplace features: Family Room, Gas
Interior area
- Total interior livable area: 4,656 sqft
Property
Parking
- Total spaces: 3
- Parking features: Attached, Door-Multi, Garage, Garage Door Opener, Garage Faces Front, Side By Side, Tandem
- Attached garage spaces: 3
Accessibility
- Accessibility features: None
Features
- Levels: Two
- Stories: 2
- Patio & porch: Covered, Front Porch, Rear Porch
- Exterior features: Gutters Full
- Pool features: None
- Fencing: Back Yard, Gate, Privacy
- Has view: Yes
- View description: Park/Greenbelt
- Waterfront features: None
Lot
- Size: 10,454.4 Square Feet
- Features: Cul-De-Sac, Curbs, Few Trees, Gentle Sloping, Sloped Down, Sprinkler - In-ground, Trees-Small (Under 20 Ft), Trees-Sparse
Details
- Additional structures: None
- Parcel number: 310 YAKLIN DRIVE
- Special conditions: Standard
Construction
Type & style
- Home type: SingleFamily
- Property subtype: Single Family Residence
Materials
- Foundation: Slab
- Roof: Composition, Shingle
Condition
- Under Construction
- New construction: Yes
- Year built: 2025
Details
- Builder name: Drees Custom Homes
Utilities & green energy
- Sewer: Municipal Utility District (MUD)
- Water: Municipal Utility District (MUD)
- Utilities for property: Electricity Available, Internet-Cable, Natural Gas Available, Phone Available, Sewer Connected, Underground Utilities, Water Connected
Community & HOA
Community
- Features: Cluster Mailbox, Common Grounds, Curbs, Dog Park, Fishing, High Speed Internet, Lake, Park, Picnic Area, Planned Social Activities, Playground, Sidewalks, Street Lights, Underground Utilities
- Subdivision: Lariat - 80'
HOA
- Has HOA: No
Location
- Region: Liberty Hill
Financial & listing details
- Price per square foot: $243/sqft
- Date on market: 6/24/2025
- Listing terms: Cash,Conventional,FHA,FMHA (Fannie Mae),Texas Vet,USDA Loan,VA Loan
- Electric utility on property: Yes
About the community
Recently named COMMUNITY OF THE YEAR at the Home Builders Association of Greater Austin's MAX Awards, Lariat is where modern amenities and outdoor recreation come together! Enjoy sunny days by the sparkling pool and splash pad, perfect for cooling off or having fun with the family. Stay active with outdoor fitness options, or take in the beauty of nature on our expansive trail system. Gather with friends and neighbors at the pavilion and community parks, or unwind by the serene pond. Plus, your furry friends will love the spacious dog park. Lariat is the perfect place for you and yours to thrive!
Source: Drees Homes

