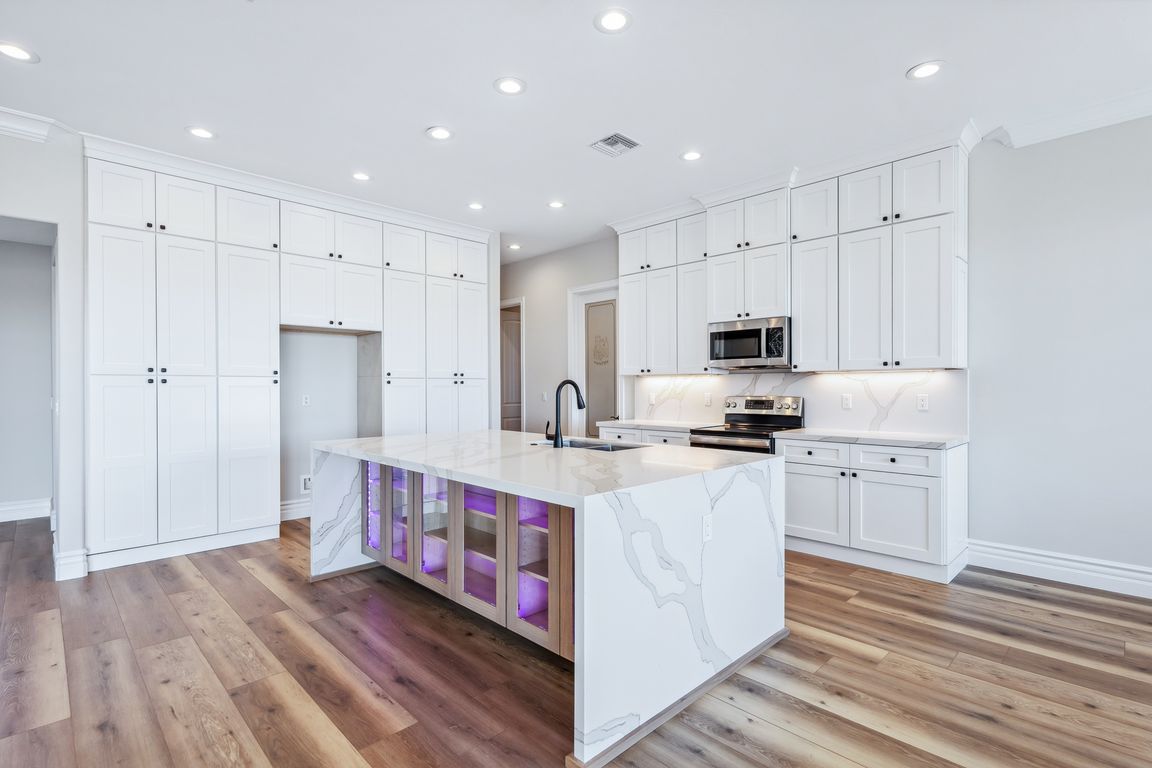Open: Thu 11am-3pm

Contingent
$669,000
3beds
2,072sqft
3100 Canyon De Chelly Dr, Bullhead City, AZ 86429
3beds
2,072sqft
Single family residence
Built in 2025
1.10 Acres
8 Attached garage spaces
$323 price/sqft
$80 quarterly HOA fee
What's special
Walk-in pantryAbundance of cabinetryLarge sliding doorsSpacious walk-in closetOversized tiled walk-in showerPlenty of windowsGuest bedrooms
OVER 1800 SQ FT OF GARAGE SPACE! This incredible property features two, two-car garage doors with 9 ft height clearance and an impressive depth of approximately 57 ft. Designed with the outdoors family in mind, it offers all the space you need for your toys, tools, and more! ...
- 212 days |
- 464 |
- 21 |
Source: WARDEX,MLS#: 026708 Originating MLS: Western AZ Regional Real Estate Data Exchange
Originating MLS: Western AZ Regional Real Estate Data Exchange
Travel times
Kitchen
Living Room
Primary Bedroom
Zillow last checked: 7 hours ago
Listing updated: 14 hours ago
Listed by:
Sara Entner 763-232-5378,
Black Mountain Valley Realty,
Michelle Martin 928-234-0074,
Black Mountain Valley Realty
Source: WARDEX,MLS#: 026708 Originating MLS: Western AZ Regional Real Estate Data Exchange
Originating MLS: Western AZ Regional Real Estate Data Exchange
Facts & features
Interior
Bedrooms & bathrooms
- Bedrooms: 3
- Bathrooms: 3
- Full bathrooms: 2
- 1/2 bathrooms: 1
Heating
- Heat Pump
Cooling
- Heat Pump
Appliances
- Included: Dishwasher, Electric Oven, Electric Range, Microwave, Refrigerator, Water Heater, ENERGY STAR Qualified Appliances
- Laundry: Electric Dryer Hookup, Laundry in Utility Room
Features
- Bathtub, Ceiling Fan(s), Dining Area, Dual Sinks, Granite Counters, Great Room, Kitchen Island, Primary Suite, Open Floorplan, Pantry, Separate Shower, Tub Shower, Vaulted Ceiling(s), Walk-In Closet(s)
- Flooring: Laminate, Tile, Hard Surface Flooring or Low Pile Carpet
- Windows: Low-Emissivity Windows
Interior area
- Total interior livable area: 2,072 sqft
Property
Parking
- Total spaces: 8
- Parking features: Attached, Drive Through, Finished Garage, RV Access/Parking
- Attached garage spaces: 8
Accessibility
- Accessibility features: Low Threshold Shower
Features
- Levels: One
- Stories: 1
- Entry location: Ceiling Fan(s),Counters-Granite/Stone,Dining-Casua
- Patio & porch: Covered, Patio
- Exterior features: Sprinkler/Irrigation, Landscaping
- Pool features: None
- Fencing: None
- Has view: Yes
- View description: Mountain(s), Panoramic
Lot
- Size: 1.1 Acres
- Dimensions: 182 x 294 x 96 x 203
- Features: Cul-De-Sac, Public Road
Details
- Parcel number: 34816137
- Zoning description: R1 Single-Family Residential
Construction
Type & style
- Home type: SingleFamily
- Architectural style: One Story
- Property subtype: Single Family Residence
Materials
- Stucco, Wood Frame
- Roof: Tile
Condition
- New construction: Yes
- Year built: 2025
Details
- Builder name: Masterpiece
Utilities & green energy
- Electric: 110 Volts, 220 Volts
- Sewer: Public Sewer
- Water: Public
Green energy
- Energy efficient items: Appliances, Lighting, Materials, Windows
- Water conservation: Low-Flow Fixtures, Water-Smart Landscaping
Community & HOA
Community
- Subdivision: Sunridge Est Desert Canyons
HOA
- Has HOA: Yes
- HOA fee: $80 quarterly
- HOA name: D and E Management
Location
- Region: Bullhead City
Financial & listing details
- Price per square foot: $323/sqft
- Tax assessed value: $84,431
- Annual tax amount: $955
- Date on market: 4/1/2025
- Date available: 03/31/2025
- Listing terms: Cash,Conventional,1031 Exchange