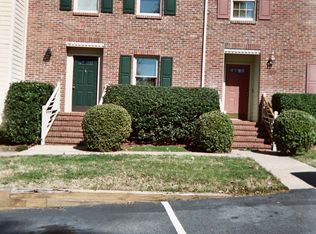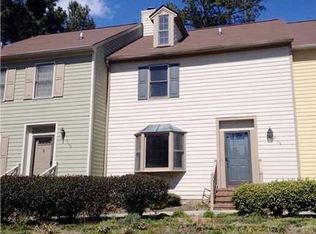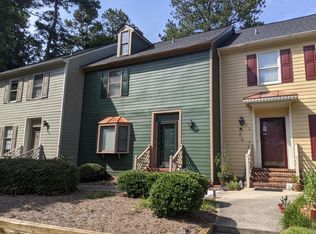Sold for $320,000 on 09/10/25
$320,000
3100 Coachmans Way, Durham, NC 27705
3beds
1,735sqft
Stick/Site Built, Residential, Townhouse
Built in 1985
0.05 Acres Lot
$318,700 Zestimate®
$--/sqft
$2,057 Estimated rent
Home value
$318,700
$300,000 - $338,000
$2,057/mo
Zestimate® history
Loading...
Owner options
Explore your selling options
What's special
Offering $5,000 in closing costs with an acceptable offer! Includes 1 year home warranty. Fantastic End Unit Townhome Just Minutes from Duke! Located just one exit from Duke's West Campus and across from Durham Academy in a peaceful, well-kept neighborhood, this beautifully maintained 3-bedroom, 2.5-bath home offers both comfort and convenience. The kitchen features granite countertops, a tile floor, and stainless-steel appliances—perfect for cooking and entertaining. Enjoy meals in the dining area with hardwood floors, then step out onto the spacious deck—ideal for relaxing or hosting guests. Lovely backyard! There's even a convenient storage room off the deck for bikes and beach gear. Recent upgrades include a new HVAC (2021) and roof (2019). Two assigned parking spaces complete this fantastic package. Don't miss this one!
Zillow last checked: 8 hours ago
Listing updated: September 10, 2025 at 10:54am
Listed by:
Rachel Zamorski 919-323-6068,
Keller Williams Central
Bought with:
NONMEMBER NONMEMBER
nonmls
Source: Triad MLS,MLS#: 1177496 Originating MLS: Greensboro
Originating MLS: Greensboro
Facts & features
Interior
Bedrooms & bathrooms
- Bedrooms: 3
- Bathrooms: 3
- Full bathrooms: 2
- 1/2 bathrooms: 1
- Main level bathrooms: 1
Primary bedroom
- Level: Second
- Dimensions: 11.6 x 17.6
Bedroom 2
- Level: Second
- Dimensions: 11.9 x 10.9
Bedroom 3
- Level: Second
- Dimensions: 11.9 x 9.9
Dining room
- Level: Main
- Dimensions: 10.5 x 12.3
Kitchen
- Level: Main
- Dimensions: 14.2 x 10.7
Living room
- Level: Main
- Dimensions: 11.7 x 21.3
Heating
- Forced Air, Electric
Cooling
- Central Air
Appliances
- Included: Microwave, Dishwasher, Free-Standing Range, Electric Water Heater
- Laundry: Laundry Room
Features
- Ceiling Fan(s)
- Flooring: Carpet, Tile
- Basement: Crawl Space
- Number of fireplaces: 1
- Fireplace features: Gas Log, Living Room
Interior area
- Total structure area: 1,735
- Total interior livable area: 1,735 sqft
- Finished area above ground: 1,735
Property
Parking
- Parking features: Assigned
Features
- Levels: Two
- Stories: 2
- Pool features: None
Lot
- Size: 0.05 Acres
- Features: City Lot
Details
- Parcel number: 137412
- Zoning: res
- Special conditions: Owner Sale
Construction
Type & style
- Home type: Townhouse
- Architectural style: Traditional
- Property subtype: Stick/Site Built, Residential, Townhouse
Materials
- Brick
Condition
- Year built: 1985
Utilities & green energy
- Sewer: Public Sewer
- Water: Public
Community & neighborhood
Location
- Region: Durham
HOA & financial
HOA
- Has HOA: Yes
- HOA fee: $335 monthly
Other
Other facts
- Listing agreement: Exclusive Right To Sell
- Listing terms: Cash,Conventional
Price history
| Date | Event | Price |
|---|---|---|
| 9/10/2025 | Sold | $320,000-5.6% |
Source: | ||
| 8/8/2025 | Pending sale | $339,000 |
Source: | ||
| 5/20/2025 | Price change | $339,000-1.7% |
Source: | ||
| 4/18/2025 | Listed for sale | $345,000+137.9% |
Source: | ||
| 12/9/2014 | Sold | $145,000-2.7%$84/sqft |
Source: Public Record | ||
Public tax history
| Year | Property taxes | Tax assessment |
|---|---|---|
| 2025 | $3,588 +51.1% | $361,898 +112.6% |
| 2024 | $2,375 +6.5% | $170,258 |
| 2023 | $2,230 +2.3% | $170,258 |
Find assessor info on the county website
Neighborhood: 27705
Nearby schools
GreatSchools rating
- 6/10Forest View ElementaryGrades: K-5Distance: 1.8 mi
- 8/10Sherwood Githens MiddleGrades: 6-8Distance: 1.2 mi
- 4/10Charles E Jordan Sr High SchoolGrades: 9-12Distance: 3.6 mi
Get a cash offer in 3 minutes
Find out how much your home could sell for in as little as 3 minutes with a no-obligation cash offer.
Estimated market value
$318,700
Get a cash offer in 3 minutes
Find out how much your home could sell for in as little as 3 minutes with a no-obligation cash offer.
Estimated market value
$318,700


