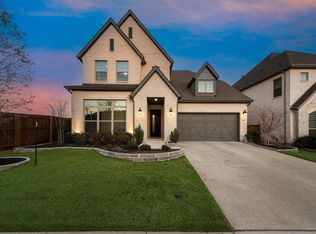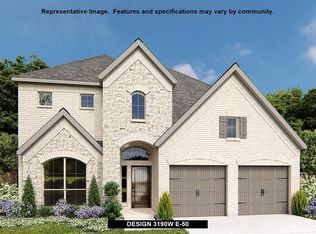Sold on 08/11/25
Price Unknown
3100 Colt Ln, Celina, TX 75009
4beds
2,394sqft
Single Family Residence
Built in 2025
6,011.28 Square Feet Lot
$573,800 Zestimate®
$--/sqft
$3,217 Estimated rent
Home value
$573,800
$545,000 - $608,000
$3,217/mo
Zestimate® history
Loading...
Owner options
Explore your selling options
What's special
Step into a realm of refined living with this exceptional home boasting 12 ft ceilings in the kitchen, family room, and dining room. The gourmet kitchen, a haven for culinary enthusiasts, features a 36 in five burner gas cooktop, combining style with functionality. The allure of outdoor living awaits on the large covered back porch, providing the perfect space for relaxation and entertainment. The Owner's retreat is adorned with a cathedral ceiling, adding a touch of architectural charm to this private sanctuary. Unwind in the Owner's bath, where luxury knows no bounds with a lavish oversized super shower and a deluxe walk-in closet, offering both comfort and convenience. Elegance greets you at the entry with a tray ceiling, setting the tone for the sophisticated design throughout. Find focus and tranquility in the study, enclosed with French doors. This home is a harmonious blend of style, comfort, and thoughtful design, creating an inviting atmosphere for every aspect of life. Contact David Weekley Homes at Mustang Lakes to schedule your tour of this new home for sale in Celina, Texas!
Zillow last checked: 8 hours ago
Listing updated: August 20, 2025 at 10:55am
Listed by:
Jimmy Rado 0221720 877-933-5539,
David M. Weekley 877-933-5539
Bought with:
Leslie Knutson
RE/MAX DFW Associates
Source: NTREIS,MLS#: 20870496
Facts & features
Interior
Bedrooms & bathrooms
- Bedrooms: 4
- Bathrooms: 3
- Full bathrooms: 3
Primary bedroom
- Features: Dual Sinks, Separate Shower, Walk-In Closet(s)
- Level: First
- Dimensions: 16 x 14
Bedroom
- Level: First
- Dimensions: 12 x 11
Bedroom
- Level: First
- Dimensions: 12 x 11
Bedroom
- Level: First
- Dimensions: 12 x 11
Dining room
- Level: First
- Dimensions: 16 x 11
Kitchen
- Features: Built-in Features, Kitchen Island, Solid Surface Counters
- Level: First
- Dimensions: 16 x 11
Living room
- Level: First
- Dimensions: 19 x 17
Office
- Level: First
- Dimensions: 13 x 11
Utility room
- Features: Utility Room
- Level: First
- Dimensions: 9 x 6
Heating
- Central, Natural Gas, Zoned
Cooling
- Attic Fan, Central Air, Ceiling Fan(s), Electric, Zoned
Appliances
- Included: Dishwasher, Electric Oven, Gas Cooktop, Disposal, Gas Water Heater, Microwave, Tankless Water Heater, Vented Exhaust Fan, Water Purifier
Features
- Decorative/Designer Lighting Fixtures, High Speed Internet, Cable TV, Wired for Sound, Air Filtration
- Flooring: Carpet, Wood
- Has basement: No
- Has fireplace: No
- Fireplace features: Metal
Interior area
- Total interior livable area: 2,394 sqft
Property
Parking
- Total spaces: 2
- Parking features: Garage Faces Front, Garage, Garage Door Opener
- Attached garage spaces: 2
Features
- Levels: One
- Stories: 1
- Patio & porch: Covered
- Exterior features: Rain Gutters
- Pool features: None
- Fencing: Wood
Lot
- Size: 6,011 sqft
- Dimensions: 50 x 130
- Features: Cul-De-Sac, Interior Lot, Landscaped, Few Trees
Details
- Parcel number: R1270500W01501
- Other equipment: Air Purifier
Construction
Type & style
- Home type: SingleFamily
- Architectural style: Contemporary/Modern,Detached
- Property subtype: Single Family Residence
Materials
- Brick, Stone Veneer
- Foundation: Slab
- Roof: Composition
Condition
- Year built: 2025
Utilities & green energy
- Sewer: Public Sewer
- Water: Public
- Utilities for property: Sewer Available, Underground Utilities, Water Available, Cable Available
Green energy
- Energy efficient items: Appliances, Doors, HVAC, Insulation, Rain/Freeze Sensors, Thermostat, Water Heater, Windows
- Indoor air quality: Filtration
- Water conservation: Low-Flow Fixtures, Water-Smart Landscaping
Community & neighborhood
Security
- Security features: Prewired, Security System, Carbon Monoxide Detector(s), Fire Alarm, Smoke Detector(s), Security Lights
Location
- Region: Celina
- Subdivision: Mustang Lakes
HOA & financial
HOA
- Has HOA: Yes
- HOA fee: $147 monthly
- Services included: All Facilities, Association Management, Maintenance Structure
- Association name: 00
Other
Other facts
- Listing terms: Cash,Conventional,FHA,VA Loan
Price history
| Date | Event | Price |
|---|---|---|
| 8/11/2025 | Sold | -- |
Source: NTREIS #20870496 | ||
| 7/21/2025 | Pending sale | $624,990$261/sqft |
Source: NTREIS #20870496 | ||
| 7/18/2025 | Price change | $624,990-3.8%$261/sqft |
Source: NTREIS #20870496 | ||
| 7/14/2025 | Pending sale | $649,990$272/sqft |
Source: NTREIS #20870496 | ||
| 6/24/2025 | Price change | $649,990+0.6%$272/sqft |
Source: NTREIS #20870496 | ||
Public tax history
| Year | Property taxes | Tax assessment |
|---|---|---|
| 2025 | -- | $125,000 +86.6% |
| 2024 | $4,128 -12.8% | $67,000 -30.2% |
| 2023 | $4,733 | $96,000 |
Find assessor info on the county website
Neighborhood: Mustang Lakes
Nearby schools
GreatSchools rating
- 8/10Sam Johnson Elementary SchoolGrades: PK-5Distance: 1.1 mi
- 9/10Lorene Rogers Middle SchoolGrades: 6-8Distance: 4.5 mi
- 7/10Prosper High SchoolGrades: 9-12Distance: 4 mi
Schools provided by the listing agent
- Elementary: Cynthia A Cockrell
- Middle: Rogers
- High: Prosper
- District: Prosper ISD
Source: NTREIS. This data may not be complete. We recommend contacting the local school district to confirm school assignments for this home.
Get a cash offer in 3 minutes
Find out how much your home could sell for in as little as 3 minutes with a no-obligation cash offer.
Estimated market value
$573,800
Get a cash offer in 3 minutes
Find out how much your home could sell for in as little as 3 minutes with a no-obligation cash offer.
Estimated market value
$573,800

