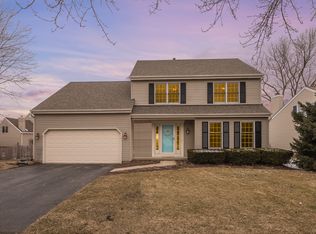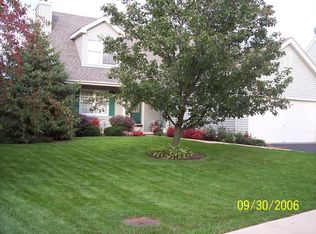Closed
$475,000
3100 Compton Rd, Aurora, IL 60504
5beds
2,276sqft
Single Family Residence
Built in 1994
10,018.8 Square Feet Lot
$482,100 Zestimate®
$209/sqft
$3,356 Estimated rent
Home value
$482,100
$439,000 - $525,000
$3,356/mo
Zestimate® history
Loading...
Owner options
Explore your selling options
What's special
Fantastic 5 bed, 3.1 bath with finished basement (with its walk out entrance) & yard with brand new fence in district 204!! Main level boasts hardwood floors, tons of natural light, & a flowing layout!! Kitchen hosts white cabinetry, granite countertops, & stainless steel appliances (2020)!! Upstairs, the primary bedroom, with vaulted ceilings, is home to his and hers closets, and attached primary bath with tub & separate shower!! 3 more large bedrooms & another full bathroom upstairs as well!! The fully finished basement includes a recreation room, another bedrooms, & a third full bathroom-with its own private staircase entrance to outside!! Entertain all summer with the beautiful, newly painted concrete patio & nice landscaping!! Roof & Siding (2023), Washer & Dryer (2019), HVAC & Water Heater (2021)!! One of the largest homes in this quiet and desirable neighborhood, walk to McCarty Elementary, minutes from Eola Community Center, Waubonsie Lake Trail & Waubonsie Valley High School!!
Zillow last checked: 8 hours ago
Listing updated: August 30, 2025 at 07:51pm
Listing courtesy of:
Jacob Kilts 630-487-1896,
HomeSmart Realty Group
Bought with:
Marisela Ladron de Guevara
Coldwell Banker Real Estate Group
Source: MRED as distributed by MLS GRID,MLS#: 12394319
Facts & features
Interior
Bedrooms & bathrooms
- Bedrooms: 5
- Bathrooms: 4
- Full bathrooms: 3
- 1/2 bathrooms: 1
Primary bedroom
- Features: Bathroom (Full)
- Level: Second
- Area: 204 Square Feet
- Dimensions: 12X17
Bedroom 2
- Level: Second
- Area: 110 Square Feet
- Dimensions: 10X11
Bedroom 3
- Level: Second
- Area: 100 Square Feet
- Dimensions: 10X10
Bedroom 4
- Level: Second
- Area: 100 Square Feet
- Dimensions: 10X10
Bedroom 5
- Level: Basement
- Area: 100 Square Feet
- Dimensions: 10X10
Dining room
- Level: Main
- Area: 110 Square Feet
- Dimensions: 10X11
Family room
- Level: Main
- Area: 216 Square Feet
- Dimensions: 12X18
Kitchen
- Level: Main
- Area: 198 Square Feet
- Dimensions: 11X18
Laundry
- Level: Basement
- Area: 48 Square Feet
- Dimensions: 6X8
Living room
- Level: Main
- Area: 208 Square Feet
- Dimensions: 13X16
Heating
- Natural Gas
Cooling
- Central Air
Appliances
- Included: Range, Microwave, Dishwasher, Refrigerator, Washer, Dryer, Disposal, Stainless Steel Appliance(s)
Features
- Basement: Finished,Exterior Entry,Full
Interior area
- Total structure area: 1,000
- Total interior livable area: 2,276 sqft
Property
Parking
- Total spaces: 2
- Parking features: On Site, Garage Owned, Attached, Garage
- Attached garage spaces: 2
Accessibility
- Accessibility features: No Disability Access
Features
- Stories: 2
Lot
- Size: 10,018 sqft
Details
- Parcel number: 0729102037
- Special conditions: None
Construction
Type & style
- Home type: SingleFamily
- Property subtype: Single Family Residence
Materials
- Vinyl Siding
Condition
- New construction: No
- Year built: 1994
Details
- Builder model: EASTERN
Utilities & green energy
- Sewer: Public Sewer
- Water: Lake Michigan
Community & neighborhood
Location
- Region: Aurora
- Subdivision: Pine Meadows
HOA & financial
HOA
- Services included: None
Other
Other facts
- Listing terms: Conventional
- Ownership: Fee Simple
Price history
| Date | Event | Price |
|---|---|---|
| 8/28/2025 | Sold | $475,000-2.1%$209/sqft |
Source: | ||
| 7/23/2025 | Contingent | $485,000$213/sqft |
Source: | ||
| 7/16/2025 | Price change | $485,000-3%$213/sqft |
Source: | ||
| 6/27/2025 | Price change | $500,000-2%$220/sqft |
Source: | ||
| 6/19/2025 | Listed for sale | $510,000+86.8%$224/sqft |
Source: | ||
Public tax history
| Year | Property taxes | Tax assessment |
|---|---|---|
| 2024 | $9,315 +4.9% | $130,510 +11.3% |
| 2023 | $8,880 +4.5% | $117,270 +9.3% |
| 2022 | $8,495 +2.7% | $107,300 +3.7% |
Find assessor info on the county website
Neighborhood: Fox Valley
Nearby schools
GreatSchools rating
- 3/10Mccarty Elementary SchoolGrades: K-5Distance: 0.3 mi
- 6/10Fischer Middle SchoolGrades: 6-8Distance: 0.8 mi
- 10/10Waubonsie Valley High SchoolGrades: 9-12Distance: 0.9 mi
Schools provided by the listing agent
- Elementary: Mccarty Elementary School
- Middle: Fischer Middle School
- High: Waubonsie Valley High School
- District: 204
Source: MRED as distributed by MLS GRID. This data may not be complete. We recommend contacting the local school district to confirm school assignments for this home.
Get a cash offer in 3 minutes
Find out how much your home could sell for in as little as 3 minutes with a no-obligation cash offer.
Estimated market value$482,100
Get a cash offer in 3 minutes
Find out how much your home could sell for in as little as 3 minutes with a no-obligation cash offer.
Estimated market value
$482,100

