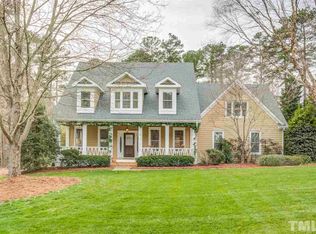Sold for $950,000
$950,000
3100 Cranesbill Dr, Raleigh, NC 27613
4beds
3,924sqft
Single Family Residence, Residential
Built in 1997
0.92 Acres Lot
$1,027,000 Zestimate®
$242/sqft
$4,210 Estimated rent
Home value
$1,027,000
$976,000 - $1.09M
$4,210/mo
Zestimate® history
Loading...
Owner options
Explore your selling options
What's special
This beautiful home in the sought after Olde Creedmoor neighborhood has everything you would expect to find in a custom home BUT more. From the light filled indoor living spaces to the tranquility of the landscaped backyard...Nothing has been overlooked. The gourmet chef in you will be inspired with the gorgeous updated kitchen that includes Silestone countertops, new Thermador six burner range with griddle and Italian Elica Hood, Stainless steel appliances, a custom maple top on the eat on bar and much more. This is also a true entertaining home with the kitchen overlooking the dining area with fireplace and built ins as well as the living room that adjoins the entertaining room with a two sided fireplace...almost every room with glass doors that open to bring the outside in or to allow you to enjoy this custom oasis that is your backyard. The first floor also includes a home office, living room, sun room, butler's pantry and laundry room. Access to the second floor from the front and/or back staircase and you have the large sunny primary bedroom with an ensuite and walk in closet, guest suite, two additional bedrooms as well as a bonus/flex room and steps leading to the oversized unfinished third floor that is perfect for storage and/or a space ready to be finished if needed. There are so many unique qualities to this home and a must see in person as it's truly a North Raleigh Gem that is waiting to become your NextHome.
Zillow last checked: 8 hours ago
Listing updated: October 28, 2025 at 12:03am
Listed by:
Patty Topakian 516-587-2059,
NextHome RARE Properties
Bought with:
Tiffany Williamson, 279179
Navigate Realty
Sudhir Talwar, 332641
Navigate Realty
Source: Doorify MLS,MLS#: 10009701
Facts & features
Interior
Bedrooms & bathrooms
- Bedrooms: 4
- Bathrooms: 4
- Full bathrooms: 2
- 1/2 bathrooms: 2
Heating
- Forced Air, Natural Gas
Cooling
- Central Air, Zoned
Appliances
- Included: Dishwasher, Disposal, Double Oven, Electric Oven, Gas Cooktop, Gas Water Heater, Microwave, Oven, Plumbed For Ice Maker, Self Cleaning Oven, Stainless Steel Appliance(s), Tankless Water Heater, Warming Drawer, Water Heater
- Laundry: Laundry Room, Main Level, Sink, Washer Hookup
Features
- Bathtub Only, Bookcases, Built-in Features, Pantry, Ceiling Fan(s), Central Vacuum, Chandelier, Crown Molding, Double Vanity, Entrance Foyer, Granite Counters, High Ceilings, Kitchen Island, Open Floorplan, Separate Shower, Smart Thermostat, Smooth Ceilings, Stone Counters, Storage, Tray Ceiling(s), Walk-In Closet(s), Walk-In Shower, Water Closet
- Flooring: Ceramic Tile, Hardwood
- Doors: French Doors, Sliding Doors
- Windows: Plantation Shutters, Skylight(s)
- Number of fireplaces: 2
- Fireplace features: Double Sided, Family Room, Recreation Room
Interior area
- Total structure area: 3,924
- Total interior livable area: 3,924 sqft
- Finished area above ground: 3,924
- Finished area below ground: 0
Property
Parking
- Total spaces: 4
- Parking features: Additional Parking, Driveway, Garage, Garage Door Opener, Garage Faces Side, Inside Entrance, Parking Pad, Paved, Private
- Attached garage spaces: 2
- Uncovered spaces: 4
Accessibility
- Accessibility features: Accessible Common Area, Accessible Washer/Dryer
Features
- Levels: Two
- Stories: 2
- Patio & porch: Deck, Front Porch, Patio
- Exterior features: Courtyard, Garden, Private Entrance, Private Yard, Rain Gutters, Other
- Has view: Yes
Lot
- Size: 0.92 Acres
- Features: Back Yard, Front Yard, Garden, Hardwood Trees, Landscaped, Native Plants, Pond on Lot, See Remarks
Details
- Additional structures: Gazebo, Pergola
- Parcel number: 0799018770
- Special conditions: Seller Licensed Real Estate Professional
Construction
Type & style
- Home type: SingleFamily
- Architectural style: Traditional
- Property subtype: Single Family Residence, Residential
Materials
- Brick, Fiber Cement
- Foundation: Permanent, See Remarks
- Roof: Shingle
Condition
- New construction: No
- Year built: 1997
- Major remodel year: 1997
Utilities & green energy
- Sewer: Septic Tank
- Water: Public
- Utilities for property: Cable Available, Electricity Connected, Natural Gas Connected, Septic Connected, Water Connected
Green energy
- Energy efficient items: Water Heater
- Water conservation: Efficient Hot Water Distribution
Community & neighborhood
Location
- Region: Raleigh
- Subdivision: Olde Creedmoor
Other
Other facts
- Road surface type: Paved
Price history
| Date | Event | Price |
|---|---|---|
| 3/28/2024 | Sold | $950,000-4%$242/sqft |
Source: | ||
| 2/16/2024 | Pending sale | $989,900$252/sqft |
Source: | ||
| 2/3/2024 | Listed for sale | $989,900+54.7%$252/sqft |
Source: | ||
| 3/19/2021 | Sold | $640,000-5.9%$163/sqft |
Source: | ||
| 1/22/2021 | Contingent | $680,000$173/sqft |
Source: Local MLS #2361519 Report a problem | ||
Public tax history
| Year | Property taxes | Tax assessment |
|---|---|---|
| 2025 | $5,710 +3% | $889,584 |
| 2024 | $5,544 +17.6% | $889,584 +47.7% |
| 2023 | $4,716 +7.9% | $602,335 |
Find assessor info on the county website
Neighborhood: 27613
Nearby schools
GreatSchools rating
- 9/10Barton Pond ElementaryGrades: PK-5Distance: 1.3 mi
- 8/10West Millbrook MiddleGrades: 6-8Distance: 4.2 mi
- 9/10Leesville Road HighGrades: 9-12Distance: 2.8 mi
Schools provided by the listing agent
- Elementary: Wake - Barton Pond
- Middle: Wake - West Millbrook
- High: Wake - Leesville Road
Source: Doorify MLS. This data may not be complete. We recommend contacting the local school district to confirm school assignments for this home.
Get a cash offer in 3 minutes
Find out how much your home could sell for in as little as 3 minutes with a no-obligation cash offer.
Estimated market value$1,027,000
Get a cash offer in 3 minutes
Find out how much your home could sell for in as little as 3 minutes with a no-obligation cash offer.
Estimated market value
$1,027,000
