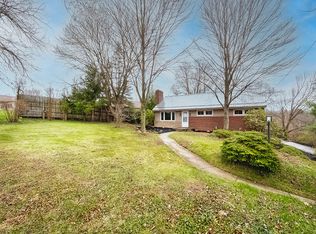Sold for $625,000
$625,000
3100 Dutch Ridge Rd, Beaver, PA 15009
4beds
3,780sqft
Single Family Residence
Built in 2001
1 Acres Lot
$647,500 Zestimate®
$165/sqft
$2,393 Estimated rent
Home value
$647,500
$557,000 - $758,000
$2,393/mo
Zestimate® history
Loading...
Owner options
Explore your selling options
What's special
Welcome to 3100 Dutch Ridge Rd! This beautiful Brick home offers a new kitchen with stainless steel appliances. Updated Bathrooms, flooring, 30x42 remodeled family room. Open floor plan. The main entrance and living room have stunning vaulted ceilings and hardwood flooring. An open concept kitchen is complete with a large island & breakfast nook that overlooks the fenced in patio area with a updated relaxing Koi Pond. The master suite offers a 9x17 walk-in closet and new master bath. The 4th bedroom has 14x19 vaulted ceilings and hardwood flooring. New shed, newer furnace/air conditioning, hot water tank and radon system and water softener. All new heating diffusers upgraded interior and exterior lighting. new front picture window, landscaping, fresh paint and many more updates.
Zillow last checked: 8 hours ago
Listing updated: May 16, 2025 at 11:47am
Listed by:
Kathy Speigle 724-846-5440,
HOWARD HANNA REAL ESTATE SERVICES
Bought with:
Antonia Rendina, RS362287
COMPASS PENNSYLVANIA, LLC
Source: WPMLS,MLS#: 1693969 Originating MLS: West Penn Multi-List
Originating MLS: West Penn Multi-List
Facts & features
Interior
Bedrooms & bathrooms
- Bedrooms: 4
- Bathrooms: 4
- Full bathrooms: 2
- 1/2 bathrooms: 2
Primary bedroom
- Level: Main
- Dimensions: 17x21
Bedroom 2
- Level: Main
- Dimensions: 11x12
Bedroom 3
- Level: Main
- Dimensions: 12x13
Bedroom 4
- Level: Upper
- Dimensions: 22x23
Bonus room
- Level: Upper
- Dimensions: 26x30
Dining room
- Level: Main
- Dimensions: 14x19
Entry foyer
- Level: Main
- Dimensions: 8x12
Family room
- Level: Lower
- Dimensions: 30x42
Kitchen
- Level: Main
- Dimensions: 13x22
Laundry
- Level: Main
Living room
- Level: Main
- Dimensions: 11x19
Heating
- Forced Air, Gas
Cooling
- Central Air
Appliances
- Included: Some Electric Appliances, Dishwasher, Microwave, Refrigerator, Stove
Features
- Kitchen Island
- Flooring: Hardwood, Laminate, Other
- Windows: Multi Pane
- Basement: Interior Entry
Interior area
- Total structure area: 3,780
- Total interior livable area: 3,780 sqft
Property
Parking
- Total spaces: 4
- Parking features: Attached, Detached, Garage, Garage Door Opener
- Has attached garage: Yes
Features
- Levels: One and One Half
- Stories: 1
- Pool features: None
Lot
- Size: 1 Acres
- Dimensions: 170 x 244 x 169 x 250
Details
- Parcel number: 550250214000
Construction
Type & style
- Home type: SingleFamily
- Architectural style: Contemporary
- Property subtype: Single Family Residence
Materials
- Roof: Asphalt
Condition
- Resale
- Year built: 2001
Details
- Warranty included: Yes
Utilities & green energy
- Sewer: Public Sewer
- Water: Public
Community & neighborhood
Location
- Region: Beaver
Price history
| Date | Event | Price |
|---|---|---|
| 5/16/2025 | Sold | $625,000-7.4%$165/sqft |
Source: | ||
| 5/8/2025 | Pending sale | $674,899$179/sqft |
Source: | ||
| 4/28/2025 | Contingent | $674,899$179/sqft |
Source: | ||
| 4/25/2025 | Price change | $674,899-0.6%$179/sqft |
Source: | ||
| 4/15/2025 | Price change | $679,000-1.5%$180/sqft |
Source: | ||
Public tax history
| Year | Property taxes | Tax assessment |
|---|---|---|
| 2023 | $10,556 +3.4% | $79,800 |
| 2022 | $10,206 +9.6% | $79,800 +5.6% |
| 2021 | $9,314 +4.4% | $75,600 |
Find assessor info on the county website
Neighborhood: 15009
Nearby schools
GreatSchools rating
- 7/10Dutch Ridge El SchoolGrades: 3-6Distance: 0.8 mi
- 6/10Beaver Area Middle SchoolGrades: 7-8Distance: 2.4 mi
- 8/10Beaver Area Senior High SchoolGrades: 9-12Distance: 2.4 mi
Schools provided by the listing agent
- District: Beaver Area
Source: WPMLS. This data may not be complete. We recommend contacting the local school district to confirm school assignments for this home.
Get pre-qualified for a loan
At Zillow Home Loans, we can pre-qualify you in as little as 5 minutes with no impact to your credit score.An equal housing lender. NMLS #10287.
