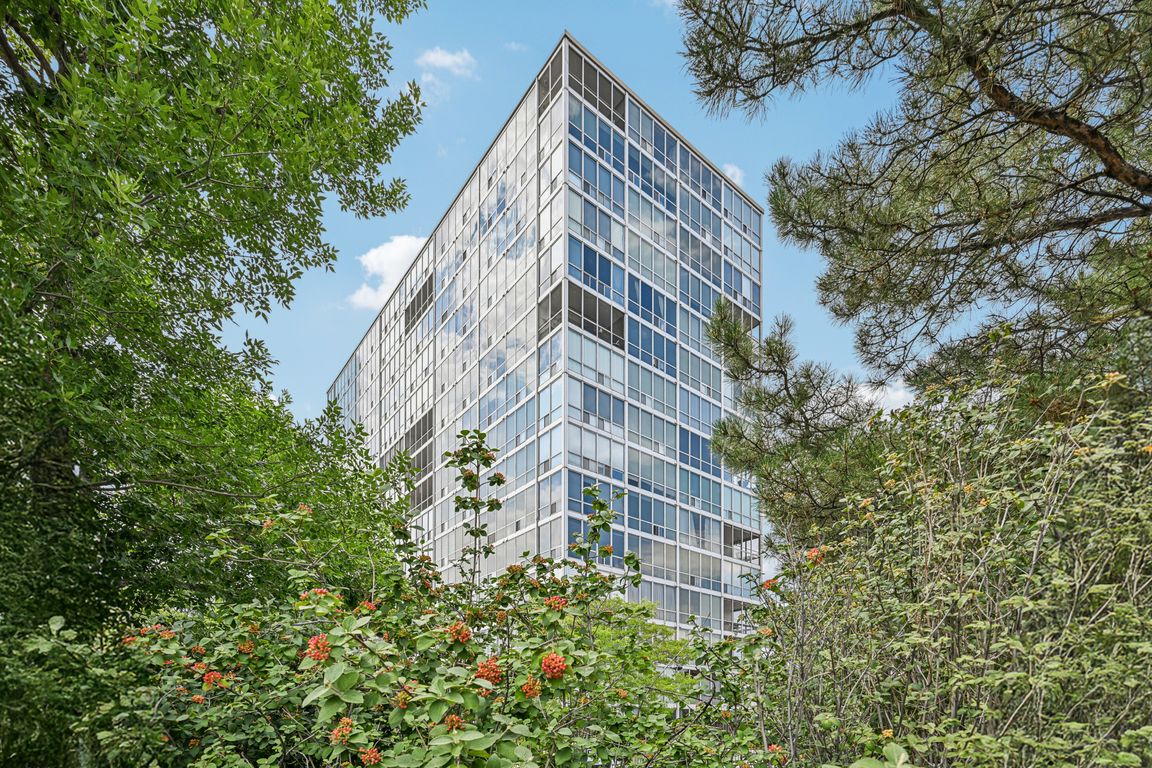
For sale
$495,000
2beds
1,227sqft
3100 E Cherry Creek South Drive #201, Denver, CO 80209
2beds
1,227sqft
Condominium
Built in 1962
1 Attached garage space
$403 price/sqft
$966 monthly HOA fee
What's special
Landscaped gardensSparkling poolCorner residenceSeasonal poolClean linesBbq grillsOpen-concept flow
Welcome to Unit 201 at Cherry Creek Towers—a beautifully appointed 2-bedroom, 2-bath corner residence offering comfort, style, and an unbeatable location. Situated on the second floor, this light-filled home features floor-to-ceiling windows with lovely views of Cherry Creek, the landscaped gardens, and the sparkling pool below. Inside, the thoughtfully designed layout showcases ...
- 17 days
- on Zillow |
- 377 |
- 7 |
Source: REcolorado,MLS#: 7962963
Travel times
Primary Bedroom
Zillow last checked: 7 hours ago
Listing updated: July 31, 2025 at 05:12pm
Listed by:
Jamie Taylor 720-743-3741 jamie@thrivedenver.com,
Thrive Real Estate Group
Source: REcolorado,MLS#: 7962963
Facts & features
Interior
Bedrooms & bathrooms
- Bedrooms: 2
- Bathrooms: 2
- Full bathrooms: 1
- 3/4 bathrooms: 1
- Main level bathrooms: 2
- Main level bedrooms: 2
Primary bedroom
- Level: Main
Bedroom
- Level: Main
Primary bathroom
- Level: Main
Bathroom
- Level: Main
Dining room
- Level: Main
Kitchen
- Level: Main
Living room
- Level: Main
Heating
- Hot Water
Cooling
- Air Conditioning-Room
Appliances
- Included: Dishwasher, Disposal, Microwave, Oven, Range, Refrigerator
Features
- Butcher Counters, Ceiling Fan(s), High Speed Internet, Open Floorplan, Primary Suite, Smoke Free
- Flooring: Laminate
- Windows: Window Coverings
- Has basement: No
- Common walls with other units/homes: End Unit,1 Common Wall
Interior area
- Total structure area: 1,227
- Total interior livable area: 1,227 sqft
- Finished area above ground: 1,227
Video & virtual tour
Property
Parking
- Total spaces: 1
- Parking features: Concrete
- Attached garage spaces: 1
Features
- Levels: One
- Stories: 1
Details
- Parcel number: 512416786
- Zoning: S-MU-20
- Special conditions: Standard
Construction
Type & style
- Home type: Condo
- Architectural style: Mid-Century Modern
- Property subtype: Condominium
- Attached to another structure: Yes
Materials
- Concrete, Metal Siding
- Roof: Concrete,Tar/Gravel
Condition
- Year built: 1962
Utilities & green energy
- Sewer: Public Sewer
- Water: Public
- Utilities for property: Cable Available, Internet Access (Wired)
Community & HOA
Community
- Security: Secured Garage/Parking, Security Entrance
- Subdivision: Cherry Creek
HOA
- Has HOA: Yes
- Amenities included: Bike Storage, Coin Laundry, Elevator(s), Fitness Center, Garden Area, Parking, Pool, Storage
- Services included: Electricity, Exterior Maintenance w/out Roof, Insurance, Maintenance Grounds, Maintenance Structure, Security, Snow Removal, Trash, Water
- HOA fee: $966 monthly
- HOA name: Skyline Management
- HOA phone: 303-758-4355
Location
- Region: Denver
Financial & listing details
- Price per square foot: $403/sqft
- Tax assessed value: $536,500
- Annual tax amount: $2,555
- Date on market: 7/17/2025
- Listing terms: Cash,Conventional,FHA,VA Loan
- Exclusions: Seller's Personal Properties
- Ownership: Individual
- Electric utility on property: Yes