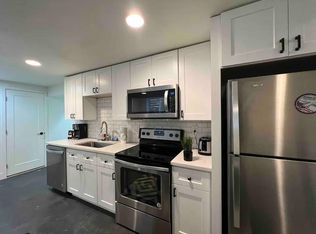Available immediately, this beautifully updated 2-bedroom, 2-bath condo in Cherry Creek Tower Condos offers over 1,200 square feet of comfortable living in one of Denver's most desirable locations. Just steps from the Cherry Creek Bike Path, Cherry Creek Mall, and premier shopping and dining, the unit features newer LVP flooring, central A/C, and an enclosed lanai with views of Cherry Creek. Both bathrooms have been fully remodeled with custom tile work, new vanities, upgraded toilets, faucets, and fixtures. The spacious layout includes an open kitchen w/ stainless steel appliances and a large island. The primary bedroom includes an en-suite bath, the building offers desirable amenities such as an elevator, outdoor pool, fitness center, laundry with new machines, and a garden area. One exclusive garage parking space and a private storage closet are also included, making this an ideal home for comfort and convenience in the heart of Cherry Creek.
Condo for rent
$2,650/mo
3100 E Cherry Creek South Dr APT 401, Denver, CO 80209
2beds
1,227sqft
Price may not include required fees and charges.
Condo
Available now
Dogs OK
Central air, ceiling fan
Common area laundry
1 Attached garage space parking
Natural gas, radiant
What's special
Large islandCustom tile workNewer lvp flooringEn-suite bath
- 8 days
- on Zillow |
- -- |
- -- |
Learn more about the building:
Travel times
Looking to buy when your lease ends?
Consider a first-time homebuyer savings account designed to grow your down payment with up to a 6% match & 4.15% APY.
Facts & features
Interior
Bedrooms & bathrooms
- Bedrooms: 2
- Bathrooms: 2
- Full bathrooms: 1
- 3/4 bathrooms: 1
Heating
- Natural Gas, Radiant
Cooling
- Central Air, Ceiling Fan
Appliances
- Included: Dishwasher, Disposal, Microwave, Oven, Refrigerator
- Laundry: Common Area, Shared
Features
- Ceiling Fan(s), Eat-in Kitchen, Kitchen Island, No Stairs, Open Floorplan, Smoke Free, Solid Surface Counters, Storage, View
Interior area
- Total interior livable area: 1,227 sqft
Property
Parking
- Total spaces: 1
- Parking features: Attached, Covered
- Has attached garage: Yes
- Details: Contact manager
Features
- Exterior features: , Architecture Style: Mid-Century Modern, Ceiling Fan(s), Coin Laundry, Common Area, Eat-in Kitchen, Fitness Center, Garden, Heating system: Hot Water, Heating system: Radiant, Heating: Gas, Kitchen Island, Laundry, Lighting, Lot Features: Near Public Transit, Near Public Transit, No Stairs, Open Floorplan, Parking, Pool, Smoke Free, Solid Surface Counters, Storage, View Type: Mountain(s)
- Has view: Yes
- View description: City View
Details
- Parcel number: 0512416802802
Construction
Type & style
- Home type: Condo
- Architectural style: Modern
- Property subtype: Condo
Condition
- Year built: 1962
Building
Management
- Pets allowed: Yes
Community & HOA
Community
- Features: Fitness Center, Pool
HOA
- Amenities included: Fitness Center, Pool
Location
- Region: Denver
Financial & listing details
- Lease term: 12 Months
Price history
| Date | Event | Price |
|---|---|---|
| 7/25/2025 | Listed for rent | $2,650+47.2%$2/sqft |
Source: REcolorado #2470778 | ||
| 4/8/2014 | Listing removed | $1,800$1/sqft |
Source: Postlets | ||
| 1/8/2014 | Listed for rent | $1,800$1/sqft |
Source: Postlets | ||
| 1/28/2013 | Sold | $174,000-5.9%$142/sqft |
Source: Public Record | ||
| 11/3/2012 | Price change | $185,000-7.5%$151/sqft |
Source: RE/MAX PROFESSIONALS #1140631 | ||
![[object Object]](https://photos.zillowstatic.com/fp/bd6898c3c229f76871192c5899eb781a-p_i.jpg)
