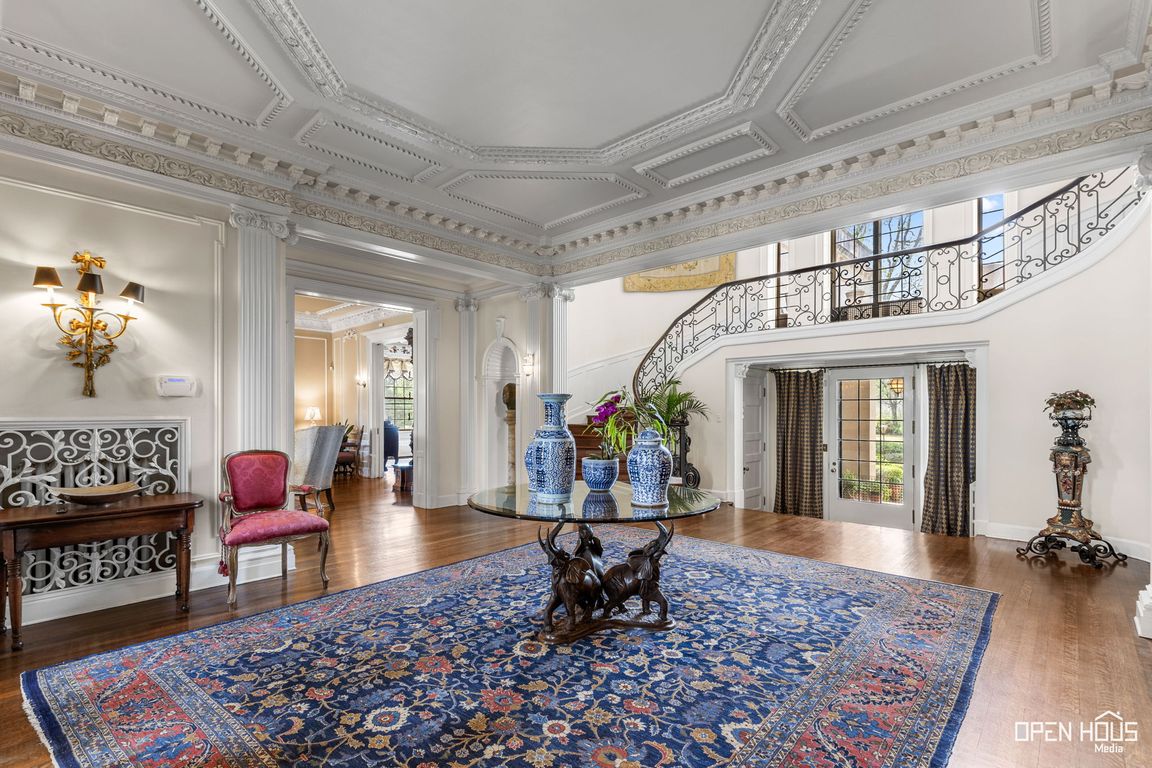
For sale
$2,900,000
6beds
10,090sqft
3100 Hamilton Blvd, Wichita Falls, TX 76308
6beds
10,090sqft
Single family residence
Built in 1929
4.24 Acres
3 Garage spaces
$287 price/sqft
What's special
Neoclassical mansionGrass tennis courtHerringbone brick driveRussian walnut library cabinetsOrnamental plaster ceilingsLutyens-style gardensCustom wrought iron railings
A true Wichita Falls treasure, 3100 Hamilton is a 10,090 sq. ft. neoclassical mansion built between 1926–1929 by architects J.S. Lauk (Kansas City) and Voelcker & Dixon (Wichita Falls). Constructed on 4.24 acres on steel to bedrock with cut Indiana limestone and zero structural wood, the home was crafted with artisan ...
- 203 days |
- 2,267 |
- 101 |
Source: NTREIS,MLS#: 20927825
Travel times
Kitchen
Living Room
Primary Bedroom
Zillow last checked: 8 hours ago
Listing updated: May 16, 2025 at 03:21pm
Listed by:
Tyler Methvin 0713824 940-767-5060,
Domain Real Est Services Inc 940-767-5060,
Jan Schaaf 0356119 940-781-9869,
Domain Real Est Services Inc
Source: NTREIS,MLS#: 20927825
Facts & features
Interior
Bedrooms & bathrooms
- Bedrooms: 6
- Bathrooms: 7
- Full bathrooms: 6
- 1/2 bathrooms: 1
Primary bedroom
- Level: Second
- Dimensions: 0 x 0
Living room
- Level: First
- Dimensions: 0 x 0
Heating
- Central, Natural Gas
Cooling
- Central Air, Electric
Appliances
- Included: Built-In Refrigerator, Dishwasher, Gas Oven, Gas Range, Gas Water Heater, Range, Some Commercial Grade
- Laundry: Washer Hookup, Electric Dryer Hookup, Laundry in Utility Room
Features
- Built-in Features, Cathedral Ceiling(s), High Speed Internet, Kitchen Island, Multiple Master Suites, Multiple Staircases, Paneling/Wainscoting
- Flooring: Carpet, Hardwood, Tile, Wood
- Windows: Window Coverings
- Has basement: Yes
- Number of fireplaces: 7
- Fireplace features: Bedroom, Gas, Gas Log
Interior area
- Total interior livable area: 10,090 sqft
Video & virtual tour
Property
Parking
- Total spaces: 3
- Parking features: Drive Through
- Garage spaces: 3
Features
- Levels: Three Or More
- Stories: 3
- Patio & porch: Balcony
- Exterior features: Balcony, Courtyard, Garden, Tennis Court(s)
- Pool features: None
Lot
- Size: 4.24 Acres
- Features: Acreage, Corner Lot, Hardwood Trees, Landscaped, Level, Many Trees
Details
- Parcel number: 154930
Construction
Type & style
- Home type: SingleFamily
- Architectural style: Detached
- Property subtype: Single Family Residence
- Attached to another structure: Yes
Materials
- Stone Veneer
- Foundation: Other
- Roof: Composition
Condition
- Year built: 1929
Utilities & green energy
- Sewer: Public Sewer
- Water: Public
- Utilities for property: Electricity Connected, Natural Gas Available, Sewer Available, Separate Meters, Water Available
Community & HOA
Community
- Subdivision: Country Club Estates
HOA
- Has HOA: No
Location
- Region: Wichita Falls
Financial & listing details
- Price per square foot: $287/sqft
- Tax assessed value: $1,809,022
- Annual tax amount: $40,096
- Date on market: 5/8/2025
- Cumulative days on market: 22 days
- Electric utility on property: Yes
- Road surface type: Asphalt