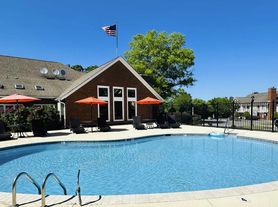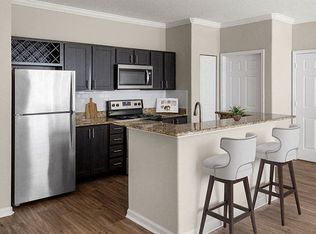One-Bedroom Apartment Home with Wood-Burning Fireplace*, Open-Concept Floor Plans, Wood Designed Plank Flooring, Brushed Nickel Finishes*, Subway Tile Kitchen Backsplash*, Goose Neck Kitchen Faucet with Pull Down Sprayer*, Double Stainless Steel Sinks, Built-in Wine Racks in Kitchen*, Breakfast Bar, Pantry, Energy Efficient Appliances, Full-Size Washer and Dryer Connections*, Ceiling Fans, Plush Carpet in Living Room and Bedrooms, Large Walk-In Closets, Linen Closets, Soaking Garden Tub with Tile Surround*, Vaulted Ceilings*, 2-Inch Blinds*, Cable Ready, Private and Spacious Patio or Balcony with Ceiling Fan *Amenities Vary Per Home
Apartment for rent
Special offer
$989/mo
3100 Heatherbrooke Rd #15103, Birmingham, AL 35242
1beds
931sqft
Price may not include required fees and charges.
Apartment
Available Mon Nov 10 2025
Cats, dogs OK
Ceiling fan
Hookups laundry
None parking
Fireplace
What's special
Wood-burning fireplaceLarge walk-in closetsLinen closetsSubway tile kitchen backsplashOpen-concept floor plansBreakfast barDouble stainless steel sinks
- 14 days |
- -- |
- -- |
Travel times
Looking to buy when your lease ends?
With a 6% savings match, a first-time homebuyer savings account is designed to help you reach your down payment goals faster.
Offer exclusive to Foyer+; Terms apply. Details on landing page.
Facts & features
Interior
Bedrooms & bathrooms
- Bedrooms: 1
- Bathrooms: 1
- Full bathrooms: 1
Heating
- Fireplace
Cooling
- Ceiling Fan
Appliances
- Included: WD Hookup
- Laundry: Hookups
Features
- Ceiling Fan(s), View, WD Hookup, Walk-In Closet(s)
- Flooring: Carpet, Tile, Wood
- Windows: Window Coverings
- Has fireplace: Yes
Interior area
- Total interior livable area: 931 sqft
Property
Parking
- Parking features: Contact manager
- Details: Contact manager
Features
- Stories: 3
- Exterior features: *Amenities Vary Per Home, Breakfast Bar, Brushed Nickel Finishes*, Built-in Wine Racks in Kitchen*, Double Stainless Steel Sinks, Energy Efficient Appliances, Flooring: Wood, Goose Neck Kitchen Faucet with Pull Down Sprayer*, Leasing Center, Linen Closets, Newly Renovated Homes*, Now Offering RentPlus!, On-Site Management, On-Site Professional Maintenance, Online Payment and Maintenance Resident Portal, Open-Concept Floor Plans, Package Receiving, Pet Park, Picturesque Wooded Setting, Professionally Managed by Arlington Properties, Resident Social Events, Subway Tile Kitchen Backsplash*, Two Community Piers, View Type: Serene Lake Views
Construction
Type & style
- Home type: Apartment
- Property subtype: Apartment
Condition
- Year built: 1988
Utilities & green energy
- Utilities for property: Cable Available
Building
Details
- Building name: The Avenues of Inverness
Management
- Pets allowed: Yes
Community & HOA
Community
- Features: Fitness Center, Playground, Pool
HOA
- Amenities included: Fitness Center, Pool
Location
- Region: Birmingham
Financial & listing details
- Lease term: Contact For Details
Price history
| Date | Event | Price |
|---|---|---|
| 10/4/2025 | Price change | $989-1%$1/sqft |
Source: Zillow Rentals | ||
| 10/1/2025 | Listed for rent | $999$1/sqft |
Source: Zillow Rentals | ||
Neighborhood: 35242
There are 52 available units in this apartment building
- Special offer! Fall Into Your New Home with BIG Savings! Sign your lease by 10/15/25 and get the chance to save with one of our Fabulous Fall Move-In Specials! Call today to learn more! *Special applies to select homes and is subject to change. Other restrictions may apply.

