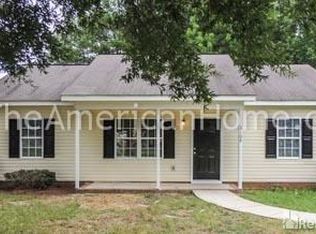Closed
$345,000
3100 Hickory Grove Dr, Monroe, NC 28110
4beds
1,278sqft
Single Family Residence
Built in 2001
0.47 Acres Lot
$344,900 Zestimate®
$270/sqft
$1,932 Estimated rent
Home value
$344,900
$328,000 - $362,000
$1,932/mo
Zestimate® history
Loading...
Owner options
Explore your selling options
What's special
Renovated & Move-In Ready!
Home back on the market due to no fault of sellers and was recently appraised for higher than list price.
Tucked away on a private cul-de-sac lot just under half an acre, this beautifully updated 4-bedroom, 2-bathroom home blends style, comfort, and convenience. Step inside to brand new LVP flooring, fresh paint throughout, stylish new fixtures, and completely remodeled bathrooms. The kitchen shines with quartz countertops, brand new appliances, and modern finishes. Unwind in the spacious backyard, complete with a fire pit—perfect for cool Carolina evenings. With no HOA and a prime location less than 1 mile to Hwy 74 and Old Monroe Rd, your commute stays easy while your home feels like a peaceful retreat.
Zillow last checked: 8 hours ago
Listing updated: October 21, 2025 at 04:56am
Listing Provided by:
Jenn Davis jenn@davisgroupnc.com,
Real Broker, LLC
Bought with:
Kimberly Thackston
Thackston Realty Group LLC
Source: Canopy MLS as distributed by MLS GRID,MLS#: 4272061
Facts & features
Interior
Bedrooms & bathrooms
- Bedrooms: 4
- Bathrooms: 2
- Full bathrooms: 2
- Main level bedrooms: 4
Primary bedroom
- Features: Walk-In Closet(s)
- Level: Main
Bedroom s
- Level: Main
Bedroom s
- Level: Main
Bedroom s
- Level: Main
Bathroom full
- Level: Main
Bathroom full
- Level: Main
Laundry
- Level: Main
Heating
- Natural Gas
Cooling
- Central Air
Appliances
- Included: Dishwasher, Disposal, Gas Range
- Laundry: Laundry Closet
Features
- Flooring: Vinyl
- Has basement: No
Interior area
- Total structure area: 1,278
- Total interior livable area: 1,278 sqft
- Finished area above ground: 1,278
- Finished area below ground: 0
Property
Parking
- Parking features: Driveway, On Street
- Has uncovered spaces: Yes
Features
- Levels: One
- Stories: 1
- Patio & porch: Covered, Front Porch, Patio
- Exterior features: Fire Pit
- Waterfront features: None
Lot
- Size: 0.47 Acres
- Features: Level, Private, Wooded
Details
- Additional structures: Outbuilding
- Parcel number: 09298120E
- Zoning: AQ4
- Special conditions: Standard
Construction
Type & style
- Home type: SingleFamily
- Property subtype: Single Family Residence
Materials
- Vinyl
- Foundation: Slab
Condition
- New construction: No
- Year built: 2001
Utilities & green energy
- Sewer: Public Sewer
- Water: City
Community & neighborhood
Security
- Security features: Carbon Monoxide Detector(s), Smoke Detector(s)
Location
- Region: Monroe
- Subdivision: Katherine Meadows
Other
Other facts
- Listing terms: Cash,Conventional,FHA,VA Loan
- Road surface type: Concrete, Paved
Price history
| Date | Event | Price |
|---|---|---|
| 10/20/2025 | Sold | $345,000$270/sqft |
Source: | ||
| 9/25/2025 | Pending sale | $345,000$270/sqft |
Source: | ||
| 8/1/2025 | Listed for sale | $345,000$270/sqft |
Source: | ||
| 6/26/2025 | Pending sale | $345,000$270/sqft |
Source: | ||
| 6/17/2025 | Listed for sale | $345,000+53.3%$270/sqft |
Source: | ||
Public tax history
| Year | Property taxes | Tax assessment |
|---|---|---|
| 2025 | $2,776 +28.8% | $317,600 +60.7% |
| 2024 | $2,155 | $197,600 |
| 2023 | $2,155 | $197,600 |
Find assessor info on the county website
Neighborhood: 28110
Nearby schools
GreatSchools rating
- 6/10Rocky River ElementaryGrades: PK-5Distance: 2.3 mi
- 1/10Monroe Middle SchoolGrades: 6-8Distance: 4.3 mi
- 2/10Monroe High SchoolGrades: 9-12Distance: 4.8 mi
Get a cash offer in 3 minutes
Find out how much your home could sell for in as little as 3 minutes with a no-obligation cash offer.
Estimated market value
$344,900
Get a cash offer in 3 minutes
Find out how much your home could sell for in as little as 3 minutes with a no-obligation cash offer.
Estimated market value
$344,900
