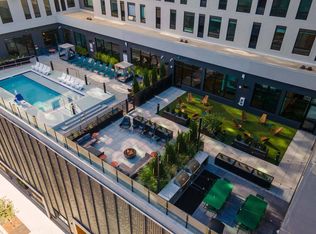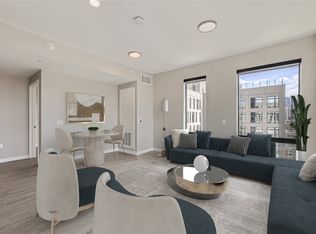Sold for $365,000 on 06/02/23
$365,000
3100 Huron Street #1C, Denver, CO 80202
0beds
768sqft
Condominium
Built in 2005
-- sqft lot
$384,500 Zestimate®
$475/sqft
$-- Estimated rent
Home value
$384,500
$346,000 - $427,000
Not available
Zestimate® history
Loading...
Owner options
Explore your selling options
What's special
RARE WALK -UP, LIVE/WORK LOFT IN KEROUAC BLDG. FULLY FURNISHED W/ QUEEN-SIZE PLATFORM BED AND NEW GREEN MATTRESS ,CUSTOM WINDOW TREATMENTS, BERONI CUSTOM KITCHEN WITH MARBLE COUNTERTOP AND UNDERMOUNT STAINLESS STEEL SINK, BOSCH AND JENNAIR AAPPLIANCES. WALK-IN CLOSET, WASHER/DRYER, RESERVED DEEDED PARKING SPACE RIGHT OUT THE BACK DOOR, DISH TV, HIGH SPEED INTERNET. SMALL PATIO. STYLISH AND FUNCTIONAL. NO INTERIOR WALLS AND LARGE WALK-IN CLOSET MAKE THE SQUARE FEET ALL USABLE. BRAND-NEW JENNAIR FRENCH DOOR REFRIGERATOR WITH FREEZER. INTERIOR LAST PAINTED OCTOBER, 2020. NEW A/C UNIT. ALLOWS FOR LONG TERM AND SHORT-TERM RENTALS. THIS COMPLEX HAS A PARTNERSHIP W/ "X DENVER" FOR GYM AND SOCIAL SPACE ACCESS.
Zillow last checked: 8 hours ago
Listing updated: September 13, 2023 at 10:11pm
Listed by:
Cody Wood 303-810-0246 ctwood4@gmail.com,
eXp Realty, LLC
Bought with:
Kelsey Long, 100090247
Porchlight Real Estate Group
Source: REcolorado,MLS#: 3705587
Facts & features
Interior
Bedrooms & bathrooms
- Bedrooms: 0
- Bathrooms: 1
- Full bathrooms: 1
- Main level bathrooms: 1
Bathroom
- Level: Main
Living room
- Description: Large Open Studio Loft
- Level: Main
Heating
- Forced Air
Cooling
- Central Air
Appliances
- Included: Cooktop, Dishwasher, Disposal, Dryer, Freezer, Microwave, Range, Refrigerator, Self Cleaning Oven, Washer
- Laundry: In Unit, Laundry Closet
Features
- High Ceilings, Marble Counters, Open Floorplan, Walk-In Closet(s)
- Flooring: Wood
- Windows: Double Pane Windows, Window Coverings, Window Treatments
- Has basement: No
- Furnished: Yes
- Common walls with other units/homes: End Unit,1 Common Wall
Interior area
- Total structure area: 768
- Total interior livable area: 768 sqft
- Finished area above ground: 768
Property
Parking
- Total spaces: 1
- Details: Reserved Spaces: 1
Features
- Levels: One
- Stories: 1
- Entry location: Ground
- Patio & porch: Front Porch
- Has view: Yes
- View description: City
Details
- Parcel number: 227800097
- Zoning: R-MU-30
- Special conditions: Standard
Construction
Type & style
- Home type: Condo
- Architectural style: Urban Contemporary
- Property subtype: Condominium
- Attached to another structure: Yes
Materials
- Brick, Metal Siding
- Roof: Other
Condition
- Updated/Remodeled
- Year built: 2005
Utilities & green energy
- Sewer: Public Sewer
- Water: Public
- Utilities for property: Electricity Connected, Natural Gas Connected
Community & neighborhood
Security
- Security features: Key Card Entry, Secured Garage/Parking, Smoke Detector(s)
Location
- Region: Denver
- Subdivision: Prospect Park
HOA & financial
HOA
- Has HOA: Yes
- HOA fee: $292 monthly
- Amenities included: Bike Share, Elevator(s)
- Services included: Reserve Fund, Insurance, Maintenance Grounds, Road Maintenance, Security, Sewer, Snow Removal, Trash, Water
- Association name: Jack Kerouac
- Association phone: 303-221-1117
Other
Other facts
- Listing terms: Cash,Conventional,FHA
- Ownership: Individual
Price history
| Date | Event | Price |
|---|---|---|
| 6/2/2023 | Sold | $365,000$475/sqft |
Source: | ||
Public tax history
Tax history is unavailable.
Neighborhood: Five Points
Nearby schools
GreatSchools rating
- 2/10Cole Arts And Science AcademyGrades: PK-5Distance: 1.3 mi
- 5/10Whittier K-8 SchoolGrades: PK-8Distance: 1.4 mi
- 8/10East High SchoolGrades: 9-12Distance: 2.5 mi
Schools provided by the listing agent
- Elementary: Gilpin
- Middle: Bruce Randolph
- High: East
- District: Denver 1
Source: REcolorado. This data may not be complete. We recommend contacting the local school district to confirm school assignments for this home.
Get a cash offer in 3 minutes
Find out how much your home could sell for in as little as 3 minutes with a no-obligation cash offer.
Estimated market value
$384,500
Get a cash offer in 3 minutes
Find out how much your home could sell for in as little as 3 minutes with a no-obligation cash offer.
Estimated market value
$384,500



