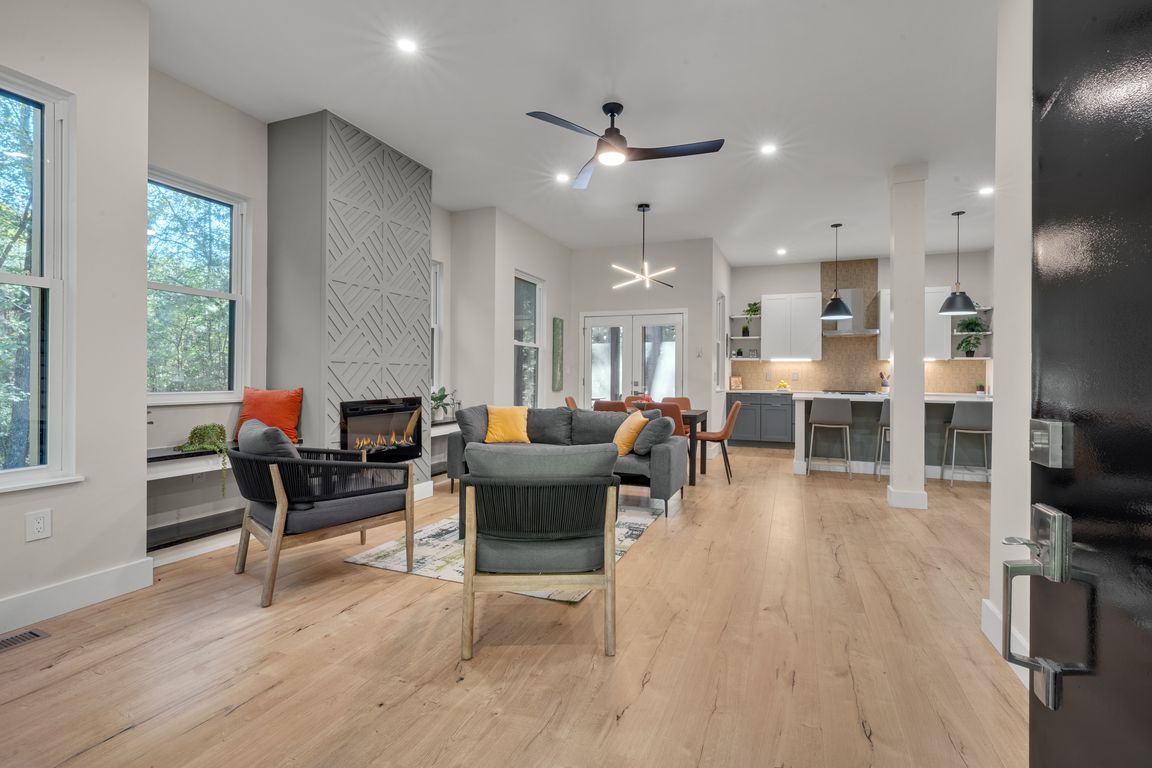
For sale
$859,000
3beds
2,575sqft
3100 Mel Oaks Trl, Chapel Hill, NC 27516
3beds
2,575sqft
Single family residence, residential
Built in 2023
0.93 Acres
2 Attached garage spaces
$334 price/sqft
What's special
Large bonus roomResurfaced drivewayChic recessed electric fireplaceCustom organization systemSpacious bedroomsExtensive landscapingPrivate balcony
This modernist home sits on a .93-acre cul-de-sac lot in the highly rated Chapel Hill School District and combines modern design, thoughtful upgrades, and low county taxes. Built just two years ago, it has been beautifully enhanced inside and out, offering both comfort and long-term value. The home ...
- 21 hours |
- 294 |
- 22 |
Source: Doorify MLS,MLS#: 10129531
Travel times
Living Room
Kitchen
Primary Bedroom
Zillow last checked: 7 hours ago
Listing updated: 23 hours ago
Listed by:
Jodi Bakst 919-697-5014,
Real Estate Experts
Source: Doorify MLS,MLS#: 10129531
Facts & features
Interior
Bedrooms & bathrooms
- Bedrooms: 3
- Bathrooms: 3
- Full bathrooms: 3
Heating
- Heat Pump
Cooling
- Central Air, Electric, Heat Pump
Appliances
- Included: Dishwasher, Disposal, Dryer, Electric Range, Induction Cooktop, Refrigerator, Stainless Steel Appliance(s), Washer
- Laundry: Laundry Room, Main Level
Features
- Bathtub/Shower Combination, Breakfast Bar, Ceiling Fan(s), Dining L, High Ceilings, Kitchen Island, Quartz Counters, Recessed Lighting, Smart Thermostat, Soaking Tub, Walk-In Closet(s), Walk-In Shower
- Flooring: Vinyl
- Basement: Crawl Space, Sump Pump
- Common walls with other units/homes: No Common Walls
Interior area
- Total structure area: 2,575
- Total interior livable area: 2,575 sqft
- Finished area above ground: 2,575
- Finished area below ground: 0
Video & virtual tour
Property
Parking
- Total spaces: 2
- Parking features: Additional Parking, Driveway, Garage Door Opener, Garage Faces Front, Inside Entrance, Kitchen Level
- Attached garage spaces: 2
Features
- Levels: Tri-Level
- Stories: 3
- Exterior features: Fire Pit
- Has view: Yes
Lot
- Size: 0.93 Acres
- Dimensions: 129 x 329 x 98 x 137 x 185
- Features: Back Yard, Hardwood Trees, Landscaped, Partially Cleared
Details
- Parcel number: 9757758570
- Special conditions: Standard
Construction
Type & style
- Home type: SingleFamily
- Architectural style: Contemporary, Modern
- Property subtype: Single Family Residence, Residential
Materials
- Fiber Cement
- Roof: Shingle, See Remarks
Condition
- New construction: No
- Year built: 2023
- Major remodel year: 2025
Utilities & green energy
- Sewer: Septic Tank
- Water: Well
- Utilities for property: Electricity Connected, Septic Connected, Water Available
Community & HOA
Community
- Subdivision: Mel Oak Estates
HOA
- Has HOA: No
Location
- Region: Chapel Hill
Financial & listing details
- Price per square foot: $334/sqft
- Tax assessed value: $408,300
- Annual tax amount: $6,919
- Date on market: 10/24/2025
- Road surface type: Paved