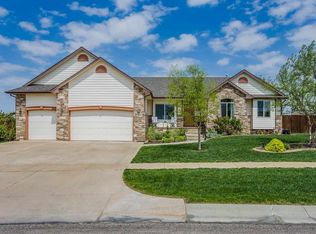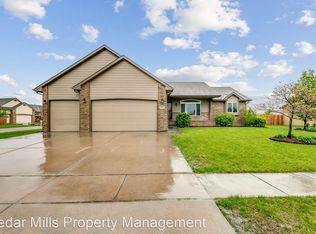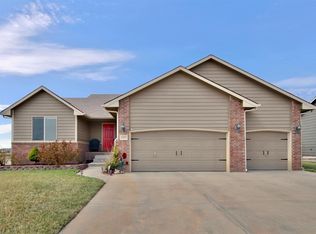Sold
Price Unknown
3100 N Rough Creek Rd, Derby, KS 67037
5beds
2,788sqft
Single Family Onsite Built
Built in 2011
0.27 Acres Lot
$321,400 Zestimate®
$--/sqft
$2,575 Estimated rent
Home value
$321,400
$292,000 - $354,000
$2,575/mo
Zestimate® history
Loading...
Owner options
Explore your selling options
What's special
Come tour this beautiful 5-bedroom, 3-bath ranch-style home in Derby, offering a perfect blend of modern comfort and convenience. Situated on a desirable corner lot with a fully privacy-fenced yard, this newer home comes with no special taxes—a rare find! The main level features a smart split-bedroom layout with 3 spacious bedrooms, including a luxurious master suite complete with a walk-in closet, private en-suite bath, dual vanities, jetted tub, and a separate walk-in shower. The open-concept design connects the living, dining, and kitchen areas seamlessly, making it ideal for everyday living and entertaining. Downstairs, you’ll find two additional bedrooms and extra living space perfect for guests, a home office, or a rec room. Located within walking distance to schools, this home offers both comfort and convenience in a family-friendly neighborhood. Call today for a tour!
Zillow last checked: 8 hours ago
Listing updated: July 29, 2025 at 08:04pm
Listed by:
Eric Locke 855-450-0442,
Real Broker, LLC
Source: SCKMLS,MLS#: 654711
Facts & features
Interior
Bedrooms & bathrooms
- Bedrooms: 5
- Bathrooms: 3
- Full bathrooms: 3
Primary bedroom
- Description: Luxury Vinyl
- Level: Main
- Area: 210
- Dimensions: 15x14
Bedroom
- Description: Luxury Vinyl
- Level: Main
- Area: 143
- Dimensions: 13x11
Bedroom
- Description: Luxury Vinyl
- Level: Main
- Area: 132
- Dimensions: 12x11
Bedroom
- Description: Carpet
- Level: Basement
- Area: 121
- Dimensions: 11x11
Bedroom
- Description: Carpet
- Level: Basement
- Area: 121
- Dimensions: 11x11
Family room
- Description: Carpet
- Level: Basement
- Area: 840
- Dimensions: 30x28
Kitchen
- Description: Luxury Vinyl
- Level: Main
- Area: 288
- Dimensions: 18x16
Living room
- Description: Luxury Vinyl
- Level: Main
- Area: 280
- Dimensions: 20x14
Heating
- Forced Air, Natural Gas
Cooling
- Central Air, Electric
Appliances
- Included: Dishwasher, Microwave, Refrigerator, Range
- Laundry: Main Level, Laundry Room, 220 equipment
Features
- Ceiling Fan(s), Walk-In Closet(s), Vaulted Ceiling(s)
- Windows: Window Coverings-Part, Storm Window(s)
- Basement: Finished
- Has fireplace: No
Interior area
- Total interior livable area: 2,788 sqft
- Finished area above ground: 1,454
- Finished area below ground: 1,334
Property
Parking
- Total spaces: 3
- Parking features: Detached, Garage Door Opener, Oversized
- Garage spaces: 3
Features
- Levels: One
- Stories: 1
- Patio & porch: Patio
- Exterior features: Guttering - ALL, Sprinkler System
- Pool features: Community
- Has spa: Yes
- Spa features: Bath
- Fencing: Wood
Lot
- Size: 0.27 Acres
- Features: Corner Lot, Standard
Details
- Parcel number: 201732293003103003.00
Construction
Type & style
- Home type: SingleFamily
- Architectural style: Ranch
- Property subtype: Single Family Onsite Built
Materials
- Frame w/Less than 50% Mas, Brick
- Foundation: Full, Day Light
- Roof: Composition
Condition
- Year built: 2011
Utilities & green energy
- Gas: Natural Gas Available
- Utilities for property: Sewer Available, Natural Gas Available, Public
Community & neighborhood
Community
- Community features: Clubhouse, Greenbelt, Playground, Add’l Dues May Apply
Location
- Region: Derby
- Subdivision: STONE CREEK
HOA & financial
HOA
- Has HOA: Yes
- HOA fee: $350 annually
- Services included: Gen. Upkeep for Common Ar
Other
Other facts
- Ownership: Individual
- Road surface type: Paved
Price history
Price history is unavailable.
Public tax history
| Year | Property taxes | Tax assessment |
|---|---|---|
| 2024 | $4,721 -2.5% | $34,765 |
| 2023 | $4,843 +34.3% | $34,765 |
| 2022 | $3,606 -1.6% | -- |
Find assessor info on the county website
Neighborhood: 67037
Nearby schools
GreatSchools rating
- 6/102106 - Stone Creek ElementaryGrades: PK-5Distance: 0.2 mi
- 7/10Derby North Middle SchoolGrades: 6-8Distance: 0.6 mi
- 4/10Derby High SchoolGrades: 9-12Distance: 2.1 mi
Schools provided by the listing agent
- Elementary: Stone Creek
- Middle: Derby North
- High: Derby
Source: SCKMLS. This data may not be complete. We recommend contacting the local school district to confirm school assignments for this home.


